9911 Cassidy Drive, Amarillo, TX 79119-5847
Local realty services provided by:ERA Courtyard Real Estate
9911 Cassidy Drive,Amarillo, TX 79119-5847
$750,000
- 5 Beds
- 4 Baths
- 3,062 sq. ft.
- Single family
- Pending
Listed by: traci epps
Office: coldwell banker first equity
MLS#:25-9097
Source:TX_AAOR
Price summary
- Price:$750,000
- Price per sq. ft.:$244.94
About this home
Beautiful Austin Stone home with 5 Bedrooms located on a quiet cul-de-sac in Grey Hawk. Custom built one owner home. Incredible wood work and built-ins throughout the home. 10' ceilings in the Living and open Kitchen area. Kitchen features walk-in Pantry with coffee bar/appliance area, island, gas cooktop, double oven and an abundance of cabinets The large living area has a wood burning fireplace and vaulted ceiling with wood inlay's. Isolated office. Oversized 3 car attached garage. Finished basement. The backyard is stunning with a large covered patio, in-ground pool with waterfall feature, fire-pit and beautiful landscaping Over 100 trees throughout this property per seller. A 50x30 shop with a half bath and Kitchen sink allow for easy access for the pool area Other home features: a Generac 22KW generator, Class IV roof installed in 2019 by Rhynehart Roofing, 2 Septic systems, Automatic sprinklers on part of the property, circle gravel and tar driveway, crushed asphalt drive to shop, LVP flooring installed in 2024 by Gowdy Floor
Contact an agent
Home facts
- Year built:2007
- Listing ID #:25-9097
- Added:107 day(s) ago
- Updated:December 17, 2025 at 10:50 AM
Rooms and interior
- Bedrooms:5
- Total bathrooms:4
- Full bathrooms:3
- Half bathrooms:1
- Living area:3,062 sq. ft.
Heating and cooling
- Cooling:Central Air, Electric, Unit - 2
- Heating:Central, Natural gas, Unit - 2
Structure and exterior
- Year built:2007
- Building area:3,062 sq. ft.
- Lot area:1.68 Acres
Utilities
- Sewer:Septic Tank
Finances and disclosures
- Price:$750,000
- Price per sq. ft.:$244.94
New listings near 9911 Cassidy Drive
- New
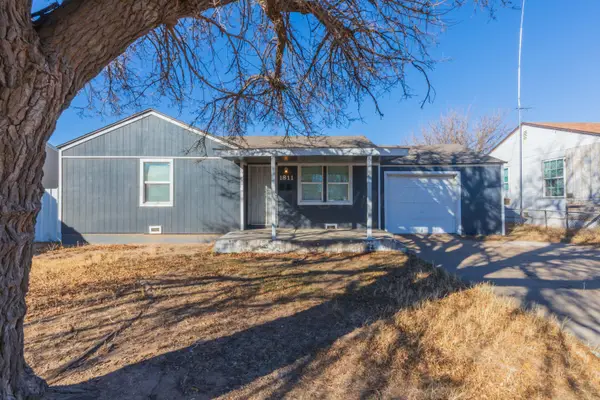 $105,000Active2 beds 1 baths808 sq. ft.
$105,000Active2 beds 1 baths808 sq. ft.1811 N Wilson Street, Amarillo, TX 79107-6668
MLS# 26-1310Listed by: FATHOM REALTY, LLC - New
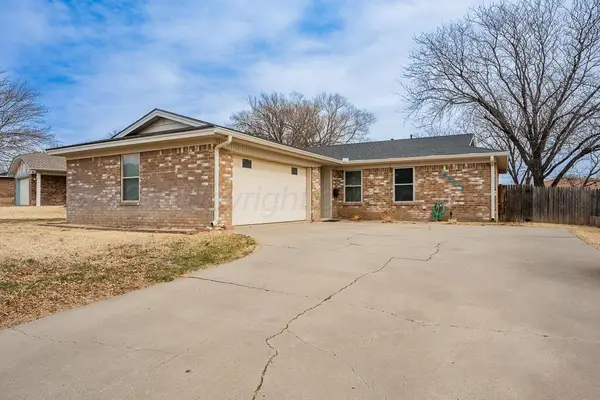 $210,000Active3 beds 2 baths1,273 sq. ft.
$210,000Active3 beds 2 baths1,273 sq. ft.5207 Susan Drive, Amarillo, TX 79110
MLS# 26-1305Listed by: EXP REALTY, LLC - New
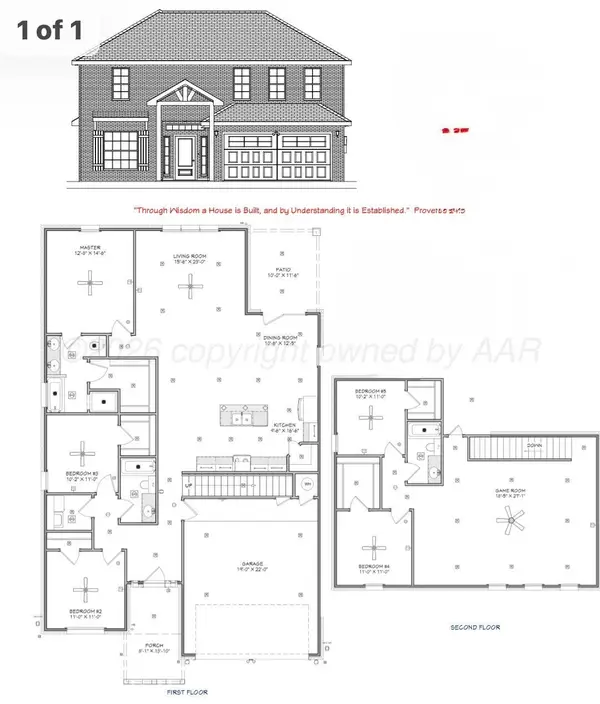 $395,434Active5 beds 3 baths2,823 sq. ft.
$395,434Active5 beds 3 baths2,823 sq. ft.1806 Fox Hollow Avenue, Amarillo, TX 79108-4341
MLS# 26-1308Listed by: ROCKONE REALTY, LLC 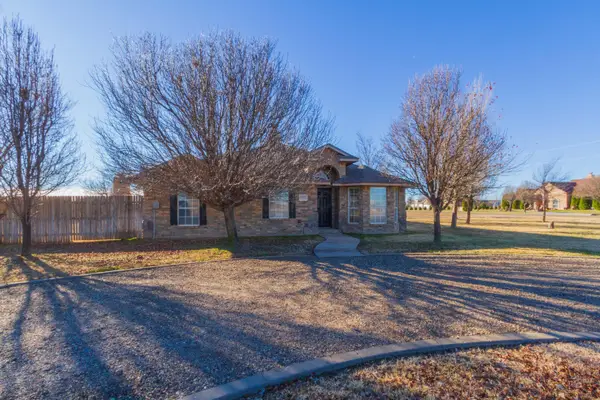 $369,900Active4 beds 2 baths1,783 sq. ft.
$369,900Active4 beds 2 baths1,783 sq. ft.20223 Prairie Wind Road, Amarillo, TX 79124
MLS# 26-306Listed by: LARRY BROWN, REALTORS- Open Sun, 2 to 4pmNew
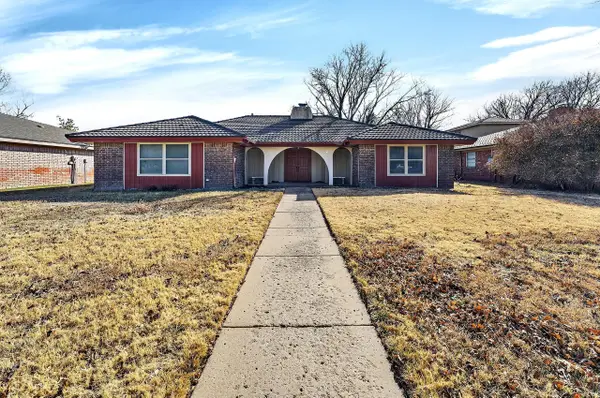 $315,000Active3 beds 2 baths2,454 sq. ft.
$315,000Active3 beds 2 baths2,454 sq. ft.6307 Fulton Drive, Amarillo, TX 79109-5101
MLS# 26-1300Listed by: KELLER WILLIAMS REALTY AMARILLO - New
 $270,000Active3 beds 2 baths1,603 sq. ft.
$270,000Active3 beds 2 baths1,603 sq. ft.7507 Wellington Court, Amarillo, TX 79119-2203
MLS# 26-1301Listed by: FATHOM REALTY, LLC - New
 $260,000Active3 beds 2 baths1,869 sq. ft.
$260,000Active3 beds 2 baths1,869 sq. ft.3700 Lynette Drive, Amarillo, TX 79109-4518
MLS# 26-1296Listed by: COLDWELL BANKER FIRST EQUITY - New
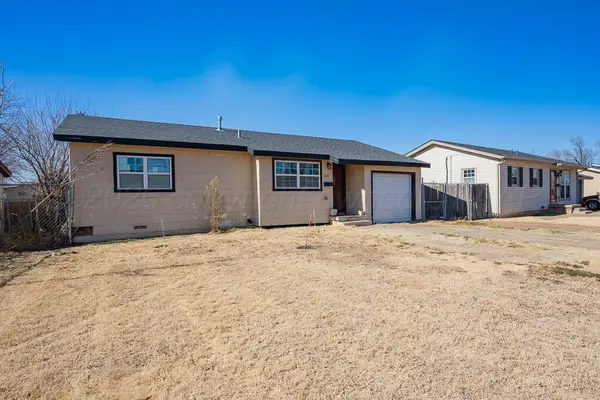 $125,000Active3 beds 1 baths962 sq. ft.
$125,000Active3 beds 1 baths962 sq. ft.2011 N Highland Street, Amarillo, TX 79107-6938
MLS# 26-1286Listed by: COLDWELL BANKER FIRST EQUITY - New
 $35,000Active8.43 Acres
$35,000Active8.43 Acres4 Quail Trail, Amarillo, TX 79124
MLS# 26-1283Listed by: RE/MAX TOWN & COUNTRY - New
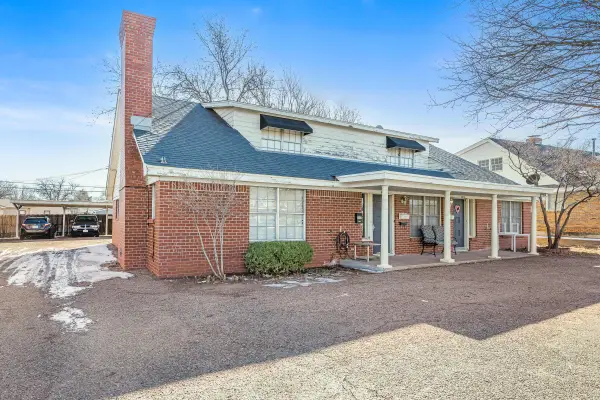 $449,000Active2 beds 2 baths3,002 sq. ft.
$449,000Active2 beds 2 baths3,002 sq. ft.3407 Janet Drive, Amarillo, TX 79109-4457
MLS# 26-1278Listed by: KELLER WILLIAMS REALTY AMARILLO

