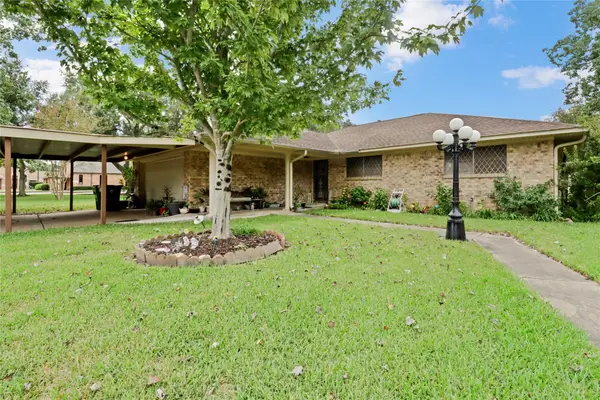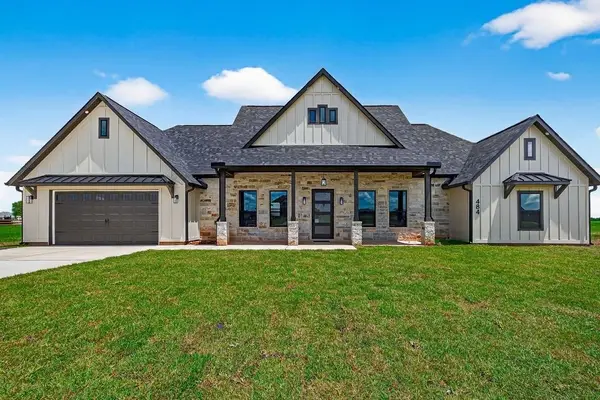543 Buffalo Trail, Angleton, TX 77515
Local realty services provided by:American Real Estate ERA Powered
Listed by:bridget hensley
Office:re/max professionals
MLS#:83188786
Source:HARMLS
Price summary
- Price:$739,000
- Price per sq. ft.:$199.46
- Monthly HOA dues:$50
About this home
Exquisite custom-built farmhouse style home in the Bar X Ranch subdivision offers 5 bedrooms, 4.5 baths and quality finishes throughout. The interior showcases vaulted ceilings, an open-concept layout, Café appliances, quartz countertops with waterfall edges, a walk-in pantry, farmhouse sink, pot filler, custom-built mudroom, and a dog wash station. The covered back porch features an outdoor kitchen with sink and a half bath with exterior access. The primary suite includes an oversized shower, stand-alone tub, dual vanities, and a large walk-in closet with built-ins. Upstairs offers a bonus room with full bath, a Jack and Jill bath, and flexible spaces for various needs. Additional highlights include a spacious laundry room with built-in cabinetry, a dedicated office or study, and a three-car garage with double and single bay doors. Outside, there is an expanded concrete driveway and a new 45X60 barn with RV hookup and full bathroom. Conveniently close to 288 for your commute to work!
Contact an agent
Home facts
- Year built:2022
- Listing ID #:83188786
- Updated:September 27, 2025 at 06:11 PM
Rooms and interior
- Bedrooms:5
- Total bathrooms:5
- Full bathrooms:4
- Half bathrooms:1
- Living area:3,705 sq. ft.
Heating and cooling
- Cooling:Attic Fan, Central Air, Electric
- Heating:Central, Gas
Structure and exterior
- Roof:Composition
- Year built:2022
- Building area:3,705 sq. ft.
- Lot area:0.99 Acres
Schools
- High school:ANGLETON HIGH SCHOOL
- Middle school:HERITAGE JUNIOR HIGH SCHOOL (ANGLETON)
- Elementary school:WESTSIDE ELEMENTARY SCHOOL (ANGLETON)
Utilities
- Water:Well
- Sewer:Septic Tank
Finances and disclosures
- Price:$739,000
- Price per sq. ft.:$199.46
- Tax amount:$10,469 (2024)
New listings near 543 Buffalo Trail
- New
 $515,000Active4 beds 4 baths2,356 sq. ft.
$515,000Active4 beds 4 baths2,356 sq. ft.1016 Shady Oaks Drive, Angleton, TX 77515
MLS# 42124057Listed by: BERKSHIRE HATHAWAY HOMESERVICES PREMIER PROPERTIES - New
 $119,000Active1.19 Acres
$119,000Active1.19 Acres267 Shetland Court, Angleton, TX 77515
MLS# 34135388Listed by: WALZEL PROPERTIES - CORPORATE OFFICE - New
 $99,900Active2.24 Acres
$99,900Active2.24 Acres405 Cattle Drive Trail, Angleton, TX 77515
MLS# 27860303Listed by: BAILES REAL ESTATE - New
 $132,500Active3 beds 2 baths1,400 sq. ft.
$132,500Active3 beds 2 baths1,400 sq. ft.408 Dwyer Street, Angleton, TX 77515
MLS# 67343297Listed by: CASEY CASTLES, LLC - New
 $270,000Active4 beds 2 baths1,740 sq. ft.
$270,000Active4 beds 2 baths1,740 sq. ft.744 Browning Street, Angleton, TX 77515
MLS# 16535999Listed by: CB&A, REALTORS- SOUTHEAST - Open Sat, 1 to 3pmNew
 $537,500Active4 beds 3 baths2,250 sq. ft.
$537,500Active4 beds 3 baths2,250 sq. ft.484 Angus Trail, Angleton, TX 77515
MLS# 43043291Listed by: RE/MAX OPPORTUNITIES - New
 $436,000Active3 beds 3 baths2,352 sq. ft.
$436,000Active3 beds 3 baths2,352 sq. ft.656 County Road 698c, Angleton, TX 77515
MLS# 59888554Listed by: MEGA REALTY - New
 $253,740Active4 beds 2 baths1,760 sq. ft.
$253,740Active4 beds 2 baths1,760 sq. ft.509 Robin Street, Angleton, TX 77515
MLS# 83433862Listed by: LENNAR HOMES VILLAGE BUILDERS, LLC - New
 $120,000Active2 beds 1 baths1,015 sq. ft.
$120,000Active2 beds 1 baths1,015 sq. ft.251 Smilie Road, Angleton, TX 77515
MLS# 37304956Listed by: KJ PLATINUM PROPERTIES LLC - New
 $489,500Active3 beds 2 baths1,764 sq. ft.
$489,500Active3 beds 2 baths1,764 sq. ft.225 Turning Bayou Trail, Angleton, TX 77515
MLS# 44467267Listed by: MEGA REALTY
