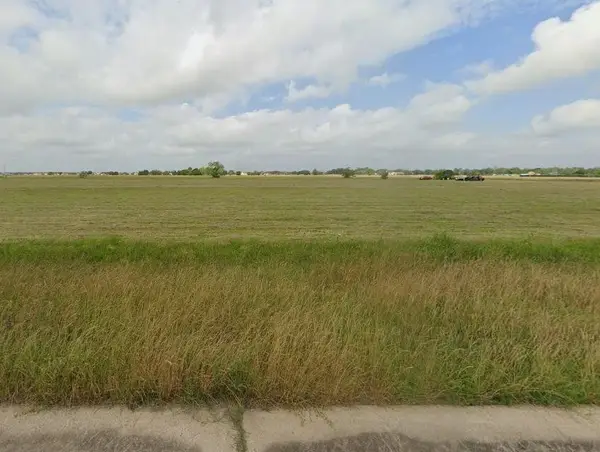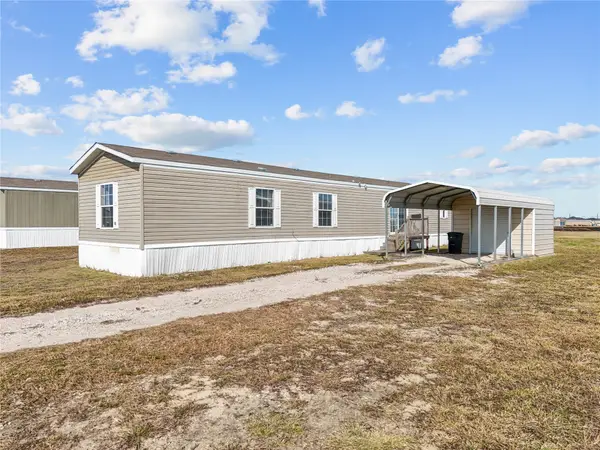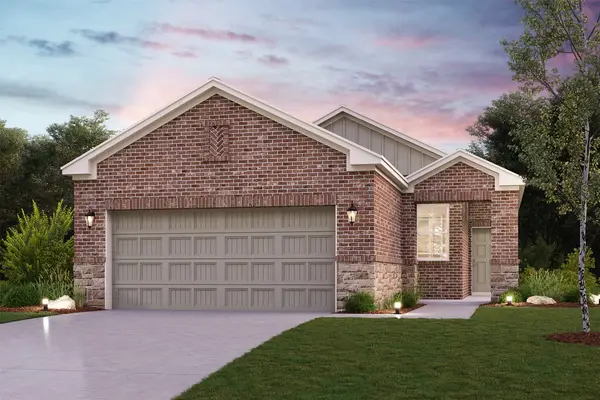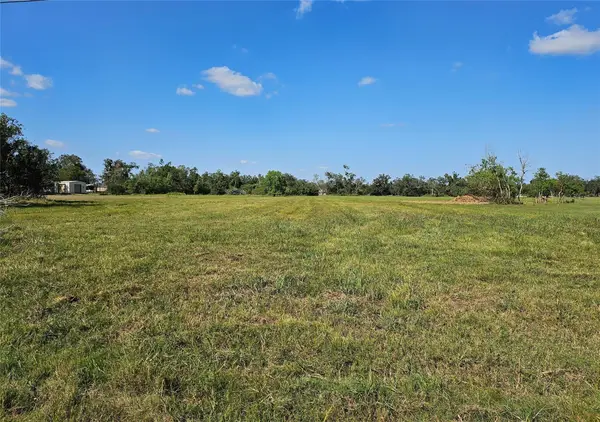839 Oak Ridge Drive, Angleton, TX 77515
Local realty services provided by:American Real Estate ERA Powered
839 Oak Ridge Drive,Angleton, TX 77515
$674,500
- 5 Beds
- 4 Baths
- 3,348 sq. ft.
- Single family
- Pending
Listed by: will clark
Office: clark realty
MLS#:51294442
Source:HARMLS
Price summary
- Price:$674,500
- Price per sq. ft.:$201.46
- Monthly HOA dues:$25
About this home
This modern farmhouse features white board and batten paired with modern white brick. Sherwin-Williams Smokehouse accents the columns, truss, garage, and front door, with a black shingle roof and white-trimmed windows. The kitchen overlooks the lake through three windows above the apron-front workstation sink, topped with sconces and set in a fully tiled wall. A 10-ft quartz island anchors the space, joined by a gas cooktop and wall oven/microwave combo. Side bar is perfect as a coffee or baking center. Cabinets reach the 9-ft ceiling. Focal point of this large open space will be a cast stone surround fireplace with built-ins on either side. Dual vanities feature signature hair/linen storage, and the large closet includes built-ins with laundry room access. Laundry room offers abundant cabinetry, counters, a workstation sink, a cleaning product closet, and a custom laundry basket sorter, with space for a second fridge. Large windows frame views of the oversized porch and lake beyond.
Contact an agent
Home facts
- Year built:2025
- Listing ID #:51294442
- Updated:January 08, 2026 at 08:21 AM
Rooms and interior
- Bedrooms:5
- Total bathrooms:4
- Full bathrooms:3
- Half bathrooms:1
- Living area:3,348 sq. ft.
Heating and cooling
- Cooling:Central Air, Electric
- Heating:Central, Gas
Structure and exterior
- Roof:Composition
- Year built:2025
- Building area:3,348 sq. ft.
- Lot area:0.39 Acres
Schools
- High school:ANGLETON HIGH SCHOOL
- Middle school:ANGLETON MIDDLE SCHOOL
- Elementary school:WESTSIDE ELEMENTARY SCHOOL (ANGLETON)
Utilities
- Sewer:Public Sewer
Finances and disclosures
- Price:$674,500
- Price per sq. ft.:$201.46
- Tax amount:$2,477 (2024)
New listings near 839 Oak Ridge Drive
- New
 $23,000Active0.8 Acres
$23,000Active0.8 Acres116 Brahman, Angleton, TX 77515
MLS# 7920663Listed by: JLA REALTY - New
 $395,000Active11.01 Acres
$395,000Active11.01 Acres11030 Fm-523, Angleton, TX 77515
MLS# 44654614Listed by: VAUGHN REALTY & CO - New
 $219,995Active3 beds 2 baths1,986 sq. ft.
$219,995Active3 beds 2 baths1,986 sq. ft.12018 Sandpiper Road, Angleton, TX 77515
MLS# 14941692Listed by: 007 SIGNATURE REALTY, LLC - New
 $497,000Active3 beds 3 baths2,913 sq. ft.
$497,000Active3 beds 3 baths2,913 sq. ft.1541 N Blue Bonnet Lane, Angleton, TX 77515
MLS# 47337401Listed by: PELTIER HOME AND RANCH REALTY , LLC - New
 $50,000Active0.97 Acres
$50,000Active0.97 Acres1031 Winchester Trail, Angleton, TX 77515
MLS# 86252723Listed by: STANFIELD PROPERTIES - Open Sat, 11am to 1pmNew
 $150,000Active3 beds 2 baths1,152 sq. ft.
$150,000Active3 beds 2 baths1,152 sq. ft.310 Pino Avenue, Alvin, TX 77511
MLS# 92151586Listed by: EXP REALTY, LLC - New
 $277,900Active4 beds 2 baths1,583 sq. ft.
$277,900Active4 beds 2 baths1,583 sq. ft.9 Riverwood Circle Court, Angleton, TX 77515
MLS# 10875720Listed by: CENTURY COMMUNITIES - New
 $25,000Active0.75 Acres
$25,000Active0.75 AcresLot 16 Wrangler Bend, Angleton, TX 77515
MLS# 26113480Listed by: PROVENZANO PROPERTIES - New
 $280,900Active4 beds 3 baths1,785 sq. ft.
$280,900Active4 beds 3 baths1,785 sq. ft.302 Amy Street, Angleton, TX 77515
MLS# 41960147Listed by: CENTURY COMMUNITIES - New
 $50,000Active0.21 Acres
$50,000Active0.21 Acres0000 Creekside, Angleton, TX 77515
MLS# 82866445Listed by: BONCLER REALTY R. J. BONCLER
