1329 Huntington Drive, Anna, TX 75409
Local realty services provided by:ERA Empower
1329 Huntington Drive,Anna, TX 75409
$399,990
- 4 Beds
- 3 Baths
- 2,217 sq. ft.
- Single family
- Active
Listed by: april maki(512) 364-5196
Office: brightland homes brokerage, llc.
MLS#:20871678
Source:GDAR
Price summary
- Price:$399,990
- Price per sq. ft.:$180.42
- Monthly HOA dues:$52.08
About this home
Experience the outstanding qualities of this beautiful new construction single-story Brightland home! The Oleander floor plan commands attention with 2,217 square feet of expertly designed living space, featuring four spacious bedrooms, three modern bathrooms, a dedicated study, a stylish wet bar, and an extended covered patio that invites outdoor living. The open-concept kitchen is a true centerpiece, offering generous storage and counter space, complemented by top-of-the-line stainless steel appliances, elegant granite countertops, a large island, a walk-in pantry, and sleek cabinets. This kitchen is strategically designed to connect effortlessly to the casual dining area and great room, allowing for direct access to the inviting rear-covered patio. The exclusive owner's suite is strategically positioned for maximum privacy, boasting a sophisticated layout that includes a dual sink vanity, a separate walk-in shower, a luxurious garden tub, and an expansive walk-in closet. Three additional bedrooms are expertly situated in their own wing, making them an ideal retreat for children or guests. While offering spacious country surroundings, the neighborhood provides an onsite Elementary and Middle School with easy access to several parks and family-friendly amenities. You’ll enjoy a premier location with quick commutes to employment, dining, and shopping options in the town of Anna, plus charming downtown McKinney.
Contact an agent
Home facts
- Year built:2025
- Listing ID #:20871678
- Added:139 day(s) ago
- Updated:January 02, 2026 at 12:35 PM
Rooms and interior
- Bedrooms:4
- Total bathrooms:3
- Full bathrooms:3
- Living area:2,217 sq. ft.
Heating and cooling
- Cooling:Ceiling Fans, Central Air, Gas, Heat Pump
- Heating:Central, Heat Pump, Natural Gas
Structure and exterior
- Roof:Composition
- Year built:2025
- Building area:2,217 sq. ft.
- Lot area:0.16 Acres
Schools
- High school:Anna
- Middle school:Clemons Creek
- Elementary school:Judith Harlow
Finances and disclosures
- Price:$399,990
- Price per sq. ft.:$180.42
New listings near 1329 Huntington Drive
- New
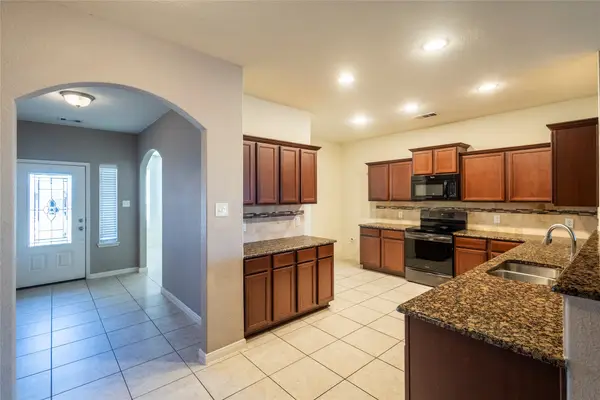 $348,000Active3 beds 2 baths1,923 sq. ft.
$348,000Active3 beds 2 baths1,923 sq. ft.1837 Olive Lane, Anna, TX 75409
MLS# 21142409Listed by: DFW HOME - Open Sat, 10am to 6pmNew
 $419,000Active4 beds 4 baths2,314 sq. ft.
$419,000Active4 beds 4 baths2,314 sq. ft.1420 Eagle Meadow Trail, Anna, TX 75409
MLS# 21141653Listed by: HOMESUSA.COM - New
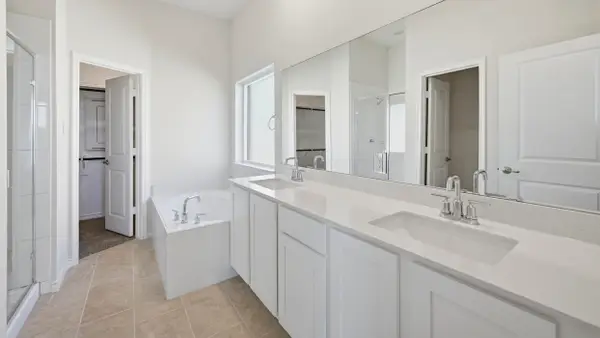 $388,990Active4 beds 2 baths2,019 sq. ft.
$388,990Active4 beds 2 baths2,019 sq. ft.2129 Mantua Farm Boulevard, Anna, TX 75409
MLS# 21139729Listed by: D.R. HORTON, AMERICA'S BUILDER - New
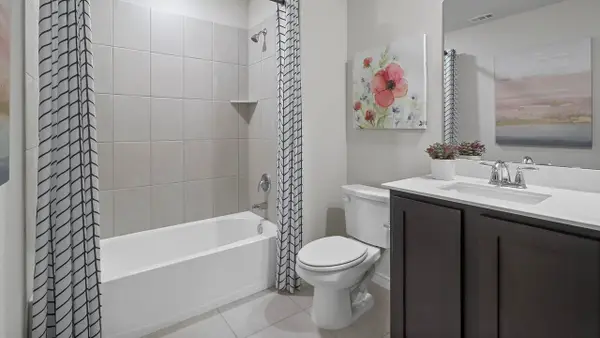 $447,990Active4 beds 3 baths3,059 sq. ft.
$447,990Active4 beds 3 baths3,059 sq. ft.2017 Ozark Hills Lane, Anna, TX 75409
MLS# 21139719Listed by: D.R. HORTON, AMERICA'S BUILDER - New
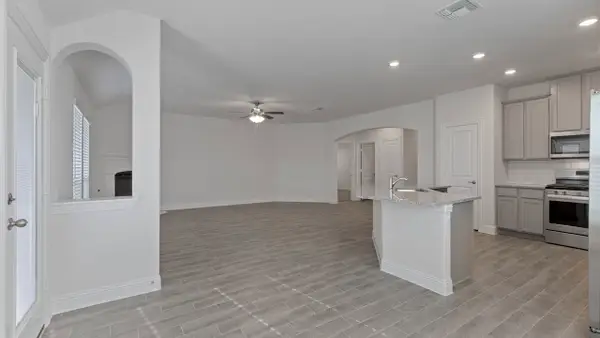 $361,990Active3 beds 2 baths1,685 sq. ft.
$361,990Active3 beds 2 baths1,685 sq. ft.2016 Ozark Hills Lane, Anna, TX 75409
MLS# 21139720Listed by: D.R. HORTON, AMERICA'S BUILDER - New
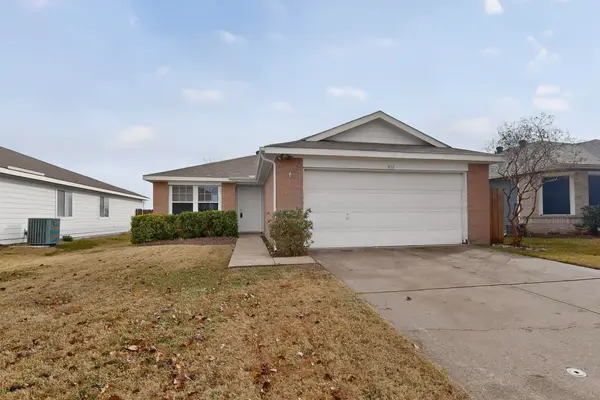 $249,900Active3 beds 2 baths1,388 sq. ft.
$249,900Active3 beds 2 baths1,388 sq. ft.911 Live Oak Drive, Anna, TX 75409
MLS# 21117340Listed by: ASSET UPKEEP - Open Sat, 10am to 6pmNew
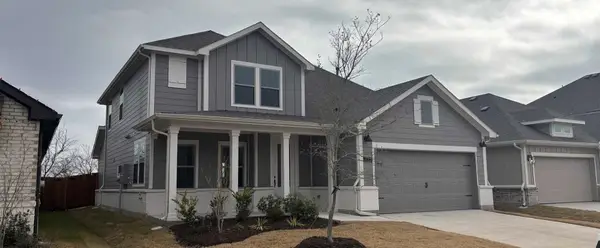 $449,000Active4 beds 4 baths2,705 sq. ft.
$449,000Active4 beds 4 baths2,705 sq. ft.737 Waterhouse Lake Drive, Anna, TX 75409
MLS# 21138735Listed by: HOMESUSA.COM - Open Sat, 10am to 6pmNew
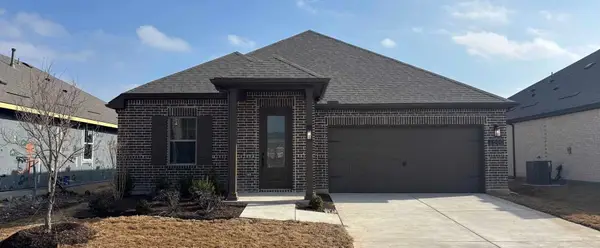 $365,300Active3 beds 3 baths1,690 sq. ft.
$365,300Active3 beds 3 baths1,690 sq. ft.1500 Eagle Meadow Trail, Anna, TX 75409
MLS# 21138737Listed by: HOMESUSA.COM - Open Sat, 10am to 6pmNew
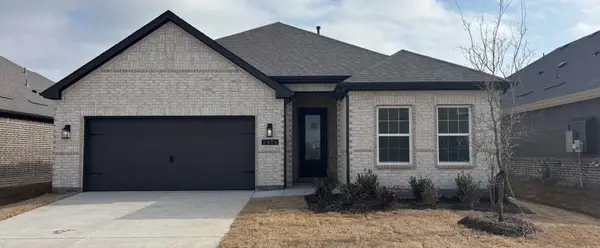 $379,900Active3 beds 2 baths1,741 sq. ft.
$379,900Active3 beds 2 baths1,741 sq. ft.1424 Eagle Meadow Trail, Anna, TX 75409
MLS# 21138741Listed by: HOMESUSA.COM - New
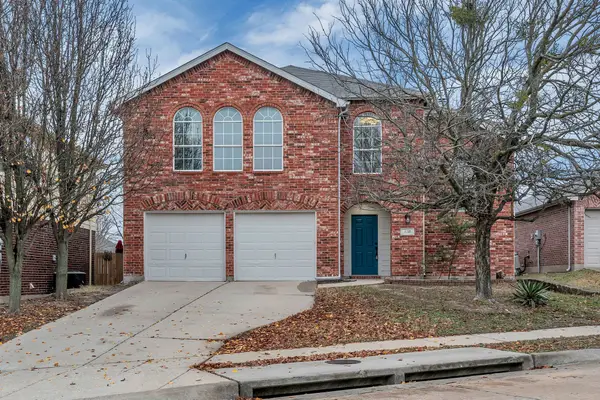 $369,000Active4 beds 4 baths2,514 sq. ft.
$369,000Active4 beds 4 baths2,514 sq. ft.438 Stanley Falls Drive, Anna, TX 75409
MLS# 21138663Listed by: STARPRO REALTY INC.
