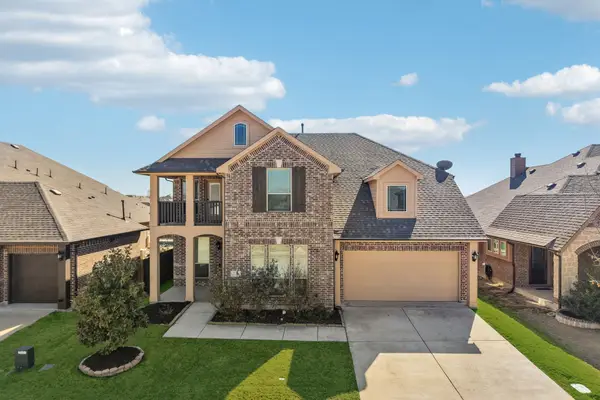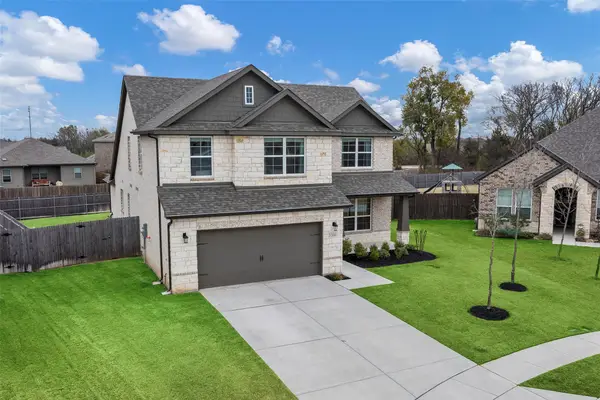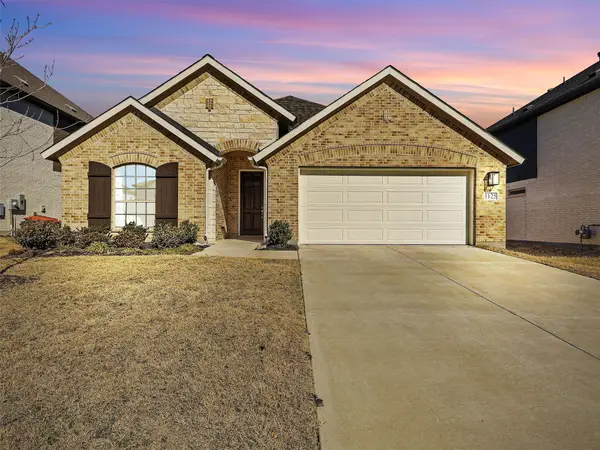3704 Pitchfork Terrace, Anna, TX 75409
Local realty services provided by:ERA Newlin & Company
3704 Pitchfork Terrace,Anna, TX 75409
$374,990
- 3 Beds
- 2 Baths
- 2,211 sq. ft.
- Single family
- Active
Listed by: april maki(512) 364-5196
Office: brightland homes brokerage, llc.
MLS#:20894099
Source:GDAR
Price summary
- Price:$374,990
- Price per sq. ft.:$169.6
- Monthly HOA dues:$54.17
About this home
Discover the exquisite charm of the Superb Single-Story Brightland Home, showcasing the Oleander Floor Plan, which boasts an impressive 2,211 sq ft of thoughtfully designed living space. As you enter, you'll be greeted by an entryway adorned with upgraded wood floors and grand 8' doors, creating a captivating first impression and an expansive view that seamlessly flows into the inviting great room. The heart of the home lies in the gourmet kitchen, featuring a full-function island that beckons culinary creativity. With a chef-ready layout complemented by sleek stainless steel appliances, this kitchen is both functional and visually appealing. Retreat to the spacious owner's suite, a true sanctuary with a private bath that offers a double vanity, a luxurious soaking tub, and a generous private closet designed for your wardrobe needs. Three additional well-appointed bedrooms and a study are thoughtfully placed in their own sections of the home, providing the perfect balance of privacy and accessibility for family members or guests alike. This home is not just a place to live, it's a harmonious blend of style and practicality, ideal for those who value both elegance and comfort. Envisioned with meticulous detail, Churchill is set to feature an array of amenities for the whole family, including a proposed on-site elementary school, a picturesque lake, scenic walking trails, and a state-of-the-art amenity center boasting a sparkling swimming pool and inviting cabana, ideal for relaxing weekends and vibrant community gatherings. Living in Churchill means having the best of both worlds. You can enjoy the tranquility of small-town living while within reach of urban amenities. Take advantage of various local attractions, including Forrest Moore Park and Slayter Creek Park, where outdoor enthusiasts can indulge in recreational activities such as disc golf, basketball, and tennis.
Contact an agent
Home facts
- Year built:2025
- Listing ID #:20894099
- Added:183 day(s) ago
- Updated:February 15, 2026 at 12:41 PM
Rooms and interior
- Bedrooms:3
- Total bathrooms:2
- Full bathrooms:2
- Living area:2,211 sq. ft.
Heating and cooling
- Cooling:Ceiling Fans, Central Air, Electric
- Heating:Central, Electric
Structure and exterior
- Roof:Composition
- Year built:2025
- Building area:2,211 sq. ft.
- Lot area:0.16 Acres
Schools
- High school:Van Alstyne
- Elementary school:John and Nelda Partin
Finances and disclosures
- Price:$374,990
- Price per sq. ft.:$169.6
New listings near 3704 Pitchfork Terrace
- Open Sun, 12 to 5pmNew
 $371,990Active4 beds 2 baths1,807 sq. ft.
$371,990Active4 beds 2 baths1,807 sq. ft.2935 Wagoner Ranch Road, Anna, TX 75409
MLS# 21180341Listed by: HISTORYMAKER HOMES - New
 $424,900Active5 beds 3 baths3,425 sq. ft.
$424,900Active5 beds 3 baths3,425 sq. ft.725 Lyndhurst Drive, Anna, TX 75409
MLS# 21179125Listed by: RANDY WHITE REAL ESTATE SVCS - Open Sun, 2 to 4pmNew
 $429,000Active4 beds 3 baths2,787 sq. ft.
$429,000Active4 beds 3 baths2,787 sq. ft.3100 Bent Creek Drive, Anna, TX 75409
MLS# 21158256Listed by: REAL BROKER, LLC - New
 $349,900Active3 beds 2 baths1,871 sq. ft.
$349,900Active3 beds 2 baths1,871 sq. ft.1116 Elijah Drive, Anna, TX 75409
MLS# 21176105Listed by: KELLER WILLIAMS NO. COLLIN CTY - Open Sun, 2 to 4pmNew
 $425,000Active4 beds 3 baths2,456 sq. ft.
$425,000Active4 beds 3 baths2,456 sq. ft.909 Calder Court, Anna, TX 75409
MLS# 21174670Listed by: RE/MAX PREMIER - New
 $414,900Active4 beds 3 baths2,186 sq. ft.
$414,900Active4 beds 3 baths2,186 sq. ft.1125 Indianola Trail, Anna, TX 75409
MLS# 21175505Listed by: EXP REALTY - New
 $389,000Active4 beds 4 baths2,519 sq. ft.
$389,000Active4 beds 4 baths2,519 sq. ft.605 Florence Way, Anna, TX 75409
MLS# 21174172Listed by: KING REALTY, LLC - New
 $324,900Active4 beds 2 baths1,811 sq. ft.
$324,900Active4 beds 2 baths1,811 sq. ft.832 Jackel Drive, Anna, TX 75409
MLS# 21165621Listed by: ENTERA REALTY LLC - New
 $550,000Active3 beds 2 baths2,140 sq. ft.
$550,000Active3 beds 2 baths2,140 sq. ft.903 Houston St Street, Anna, TX 75409
MLS# 21177136Listed by: COLDWELL BANKER APEX, REALTORS - Open Sun, 2 to 4pmNew
 $1,232,777Active5 beds 5 baths4,123 sq. ft.
$1,232,777Active5 beds 5 baths4,123 sq. ft.7755 County Road 530, Anna, TX 75409
MLS# 21175582Listed by: KELLER WILLIAMS REALTY DPR

