3712 Pitchfork Terrace, Anna, TX 75409
Local realty services provided by:ERA Myers & Myers Realty
3712 Pitchfork Terrace,Anna, TX 75409
$394,990
- 4 Beds
- 3 Baths
- 2,211 sq. ft.
- Single family
- Active
Listed by: april maki(512) 364-5196
Office: brightland homes brokerage, llc.
MLS#:20871902
Source:GDAR
Price summary
- Price:$394,990
- Price per sq. ft.:$178.65
- Monthly HOA dues:$54.17
About this home
Superb Single-Story Brightland Home, the Oleander Floor Plan features 2,217 sq ft of living space. Gorgeous curb appeal & pristine interiors welcome you home to a wide open floor plan providing ample space for everyday living & entertaining. The entryway with upgraded wood floors and 8' doors creates a dramatic first impression with an expansive view that opens up through to the great room. The full-function island and chef-ready layout with custom cabinets and stainless steel appliances help make this streamlined kitchen delightful. You'll love the oversized owner's suite & private bath with a double vanity, soaking tub & huge private closet. Three additional bedrooms and a study are housed in their own sections making them perfect for kids or guests. Churchill is set to feature an array of amenities for the whole family, including a proposed on-site elementary school, a picturesque lake, scenic trails, and a state-of-the-art amenity center boasting a sparkling swimming pool and inviting cabana, ideal for relaxing weekends and vibrant community gatherings. Living in Churchill means having the best of both worlds. You can enjoy the tranquility of small-town living while within reach of urban amenities. Take advantage of various local attractions, including Forrest Moore Park and Slayter Creek Park, where outdoor enthusiasts can indulge in recreational activities such as disc golf, basketball, and tennis. The Central Social District provides a vibrant hub for gathering that features a stage, farmer's market, and splash pad, fostering a sense of community and connection among neighbors. Churchill's prime location places it within close proximity to Anna and McKinney, offering residents the convenience of nearby urban amenities.
Contact an agent
Home facts
- Year built:2025
- Listing ID #:20871902
- Added:136 day(s) ago
- Updated:January 02, 2026 at 12:35 PM
Rooms and interior
- Bedrooms:4
- Total bathrooms:3
- Full bathrooms:3
- Living area:2,211 sq. ft.
Heating and cooling
- Cooling:Ceiling Fans, Central Air, Electric
- Heating:Central, Electric
Structure and exterior
- Roof:Composition
- Year built:2025
- Building area:2,211 sq. ft.
- Lot area:0.16 Acres
Schools
- High school:Van Alstyne
- Elementary school:John and Nelda Partin
Finances and disclosures
- Price:$394,990
- Price per sq. ft.:$178.65
New listings near 3712 Pitchfork Terrace
- New
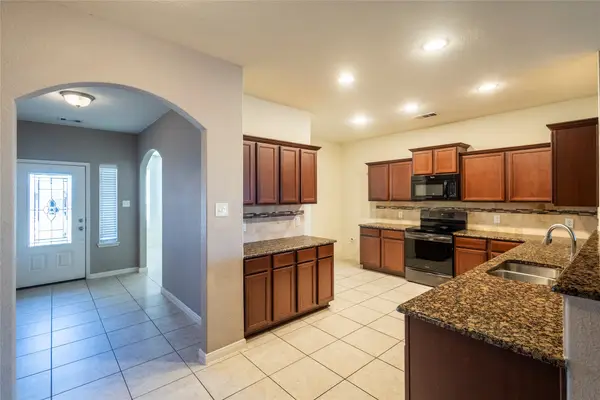 $348,000Active3 beds 2 baths1,923 sq. ft.
$348,000Active3 beds 2 baths1,923 sq. ft.1837 Olive Lane, Anna, TX 75409
MLS# 21142409Listed by: DFW HOME - Open Sat, 10am to 6pmNew
 $419,000Active4 beds 4 baths2,314 sq. ft.
$419,000Active4 beds 4 baths2,314 sq. ft.1420 Eagle Meadow Trail, Anna, TX 75409
MLS# 21141653Listed by: HOMESUSA.COM - New
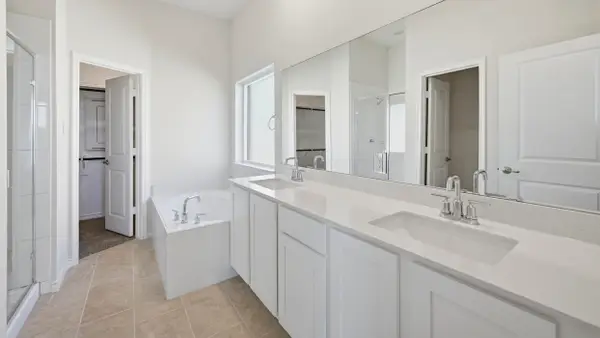 $388,990Active4 beds 2 baths2,019 sq. ft.
$388,990Active4 beds 2 baths2,019 sq. ft.2129 Mantua Farm Boulevard, Anna, TX 75409
MLS# 21139729Listed by: D.R. HORTON, AMERICA'S BUILDER - New
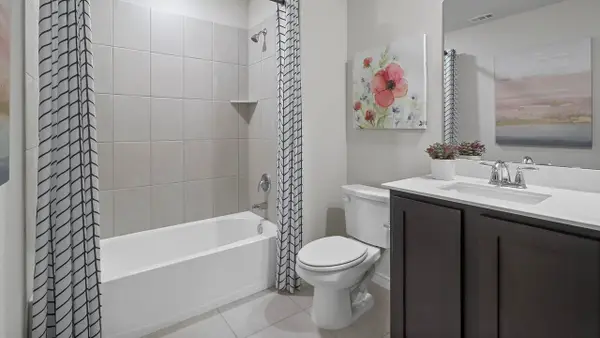 $447,990Active4 beds 3 baths3,059 sq. ft.
$447,990Active4 beds 3 baths3,059 sq. ft.2017 Ozark Hills Lane, Anna, TX 75409
MLS# 21139719Listed by: D.R. HORTON, AMERICA'S BUILDER - New
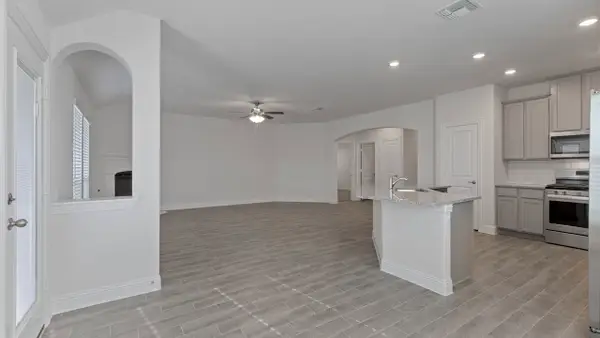 $361,990Active3 beds 2 baths1,685 sq. ft.
$361,990Active3 beds 2 baths1,685 sq. ft.2016 Ozark Hills Lane, Anna, TX 75409
MLS# 21139720Listed by: D.R. HORTON, AMERICA'S BUILDER - New
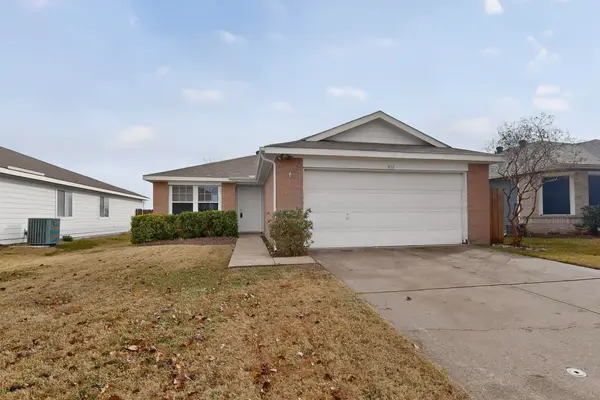 $249,900Active3 beds 2 baths1,388 sq. ft.
$249,900Active3 beds 2 baths1,388 sq. ft.911 Live Oak Drive, Anna, TX 75409
MLS# 21117340Listed by: ASSET UPKEEP - Open Sat, 10am to 6pmNew
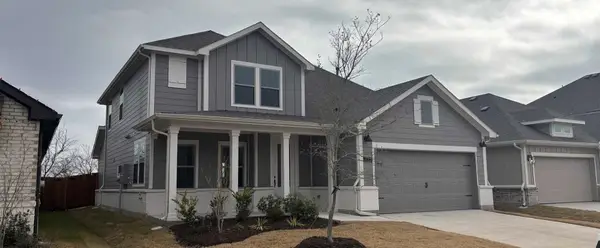 $449,000Active4 beds 4 baths2,705 sq. ft.
$449,000Active4 beds 4 baths2,705 sq. ft.737 Waterhouse Lake Drive, Anna, TX 75409
MLS# 21138735Listed by: HOMESUSA.COM - Open Sat, 10am to 6pmNew
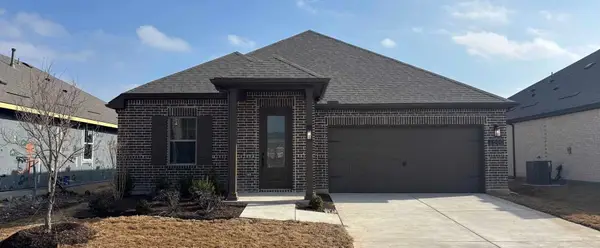 $365,300Active3 beds 3 baths1,690 sq. ft.
$365,300Active3 beds 3 baths1,690 sq. ft.1500 Eagle Meadow Trail, Anna, TX 75409
MLS# 21138737Listed by: HOMESUSA.COM - Open Sat, 10am to 6pmNew
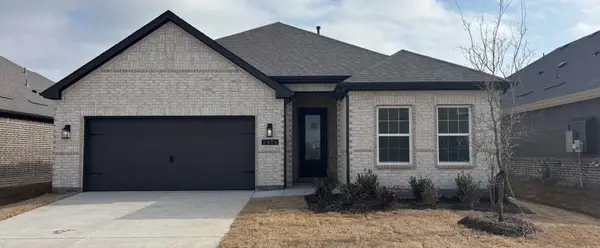 $379,900Active3 beds 2 baths1,741 sq. ft.
$379,900Active3 beds 2 baths1,741 sq. ft.1424 Eagle Meadow Trail, Anna, TX 75409
MLS# 21138741Listed by: HOMESUSA.COM - New
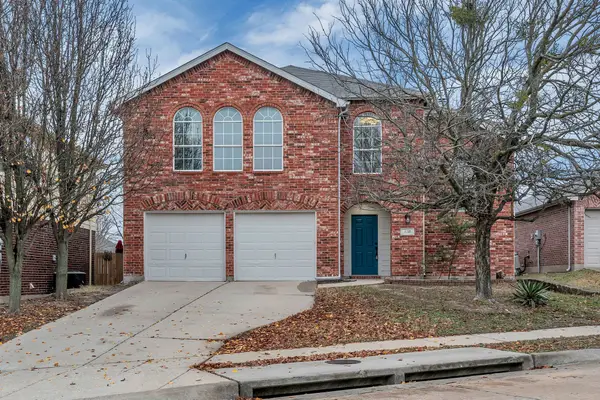 $369,000Active4 beds 4 baths2,514 sq. ft.
$369,000Active4 beds 4 baths2,514 sq. ft.438 Stanley Falls Drive, Anna, TX 75409
MLS# 21138663Listed by: STARPRO REALTY INC.
