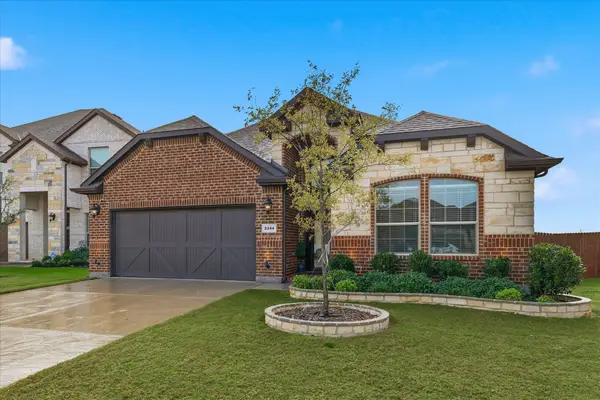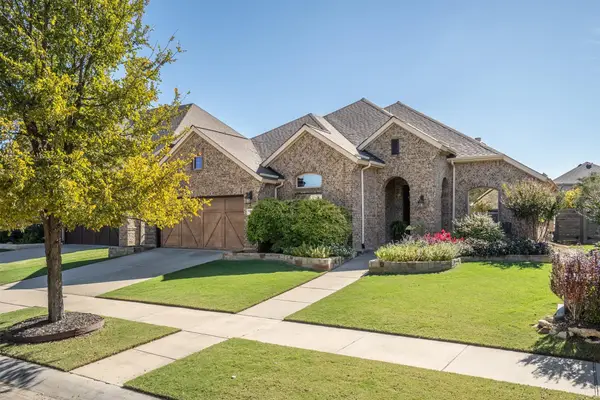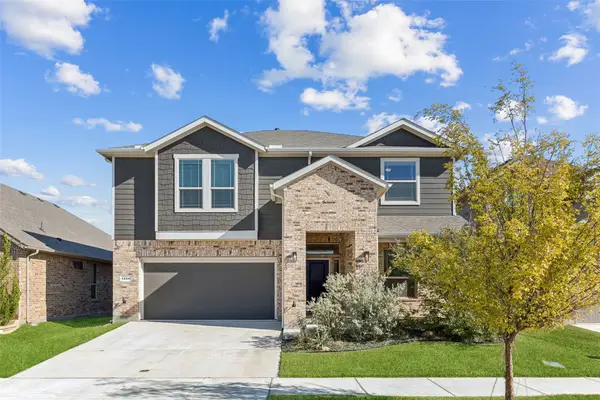1113 11th Street, Argyle, TX 76226
Local realty services provided by:ERA Courtyard Real Estate
Listed by: sandy bolinger
Office: keller williams realty-fm
MLS#:20994560
Source:GDAR
Price summary
- Price:$690,000
- Price per sq. ft.:$204.2
- Monthly HOA dues:$172.5
About this home
BACK ON THE MARKET!! Due to Buyer not getting their home sold. Inspection was completed - no repairs were requested! ARGYLE ISD! Welcome home to this meticulously maintained 2 story home offering 4 bedrooms ( 2 down & 2 up), 3 full baths, a private study, open Kitchen-Dining-Living area, roomy upstairs game room, and tandem 3 car garage with EV charger, lots of built-in cabinets and countertop work space! Enjoy a large backyard with a covered wrap-around outdoor living space.
At the heart of the home is the chef’s dream kitchen, featuring an expansive island, stainless appliances with double oven and 36' gas cooktop, and all the cabinet storage you could need—perfect for both entertaining and everyday living.
Located in the award-winning Harvest community offering a wide array of amenities; including the Farmhouse coffee shop, Fit Barn - a spacious fitness center & pool, several pools throughout the community, playgrounds, club house, walking-bike paths, outstanding community events, fishing & more! The addition of Pickleball courts is being considered! HOA includes Internet & cable services. Plus, enjoy the convenience of being just minutes from I-35, making commuting and travel a breeze. This is an exceptional opportunity you don’t want to miss! - Storm shelter in garage is negotiable.
Contact an agent
Home facts
- Year built:2019
- Listing ID #:20994560
- Added:143 day(s) ago
- Updated:December 01, 2025 at 10:43 PM
Rooms and interior
- Bedrooms:4
- Total bathrooms:3
- Full bathrooms:3
- Living area:3,379 sq. ft.
Heating and cooling
- Cooling:Ceiling Fans, Central Air
- Heating:Central, Natural Gas
Structure and exterior
- Year built:2019
- Building area:3,379 sq. ft.
- Lot area:0.21 Acres
Schools
- High school:Argyle
- Middle school:Argyle
- Elementary school:Argyle West
Finances and disclosures
- Price:$690,000
- Price per sq. ft.:$204.2
- Tax amount:$13,443
New listings near 1113 11th Street
- New
 $2,495,000Active11.83 Acres
$2,495,000Active11.83 Acres149 W Farm To Market 1830 Road, Argyle, TX 76226
MLS# 21121392Listed by: LISTWITHFREEDOM.COM - New
 $494,900Active3 beds 2 baths1,884 sq. ft.
$494,900Active3 beds 2 baths1,884 sq. ft.312 Old Justin Road, Argyle, TX 76226
MLS# 21116897Listed by: KELLER WILLIAMS PROSPER CELINA - New
 $504,900Active4 beds 3 baths2,204 sq. ft.
$504,900Active4 beds 3 baths2,204 sq. ft.2244 Knightsgate Road, Argyle, TX 76226
MLS# 21118920Listed by: SCOTTCO REALTY GROUP LLC  $560,000Active4 beds 3 baths2,788 sq. ft.
$560,000Active4 beds 3 baths2,788 sq. ft.1509 5th Street, Argyle, TX 76226
MLS# 21104601Listed by: MAGNOLIA REALTY $622,900Active4 beds 4 baths2,994 sq. ft.
$622,900Active4 beds 4 baths2,994 sq. ft.1813 Goliad Way, Argyle, TX 76226
MLS# 21114234Listed by: KELLER WILLIAMS REALTY-FM $488,000Active5 beds 4 baths2,836 sq. ft.
$488,000Active5 beds 4 baths2,836 sq. ft.1404 Millerbird Way, Argyle, TX 76226
MLS# 21106930Listed by: REDFIN CORPORATION $575,000Pending3 beds 2 baths2,525 sq. ft.
$575,000Pending3 beds 2 baths2,525 sq. ft.423 Bent Creek Cove, Argyle, TX 76226
MLS# 21116150Listed by: COMPASS RE TEXAS, LLC $442,474Active4 beds 3 baths2,098 sq. ft.
$442,474Active4 beds 3 baths2,098 sq. ft.1505 Laurel Lane, Argyle, TX 76226
MLS# 21115840Listed by: HOMESUSA.COM $630,000Active4 beds 3 baths2,386 sq. ft.
$630,000Active4 beds 3 baths2,386 sq. ft.308 Country Club Road, Argyle, TX 76226
MLS# 21115409Listed by: REAL ESTATE STATION LLC $635,000Active4 beds 4 baths3,182 sq. ft.
$635,000Active4 beds 4 baths3,182 sq. ft.7123 Doe Creek Lane, Argyle, TX 76226
MLS# 21115502Listed by: REAL ESTATE STATION LLC
