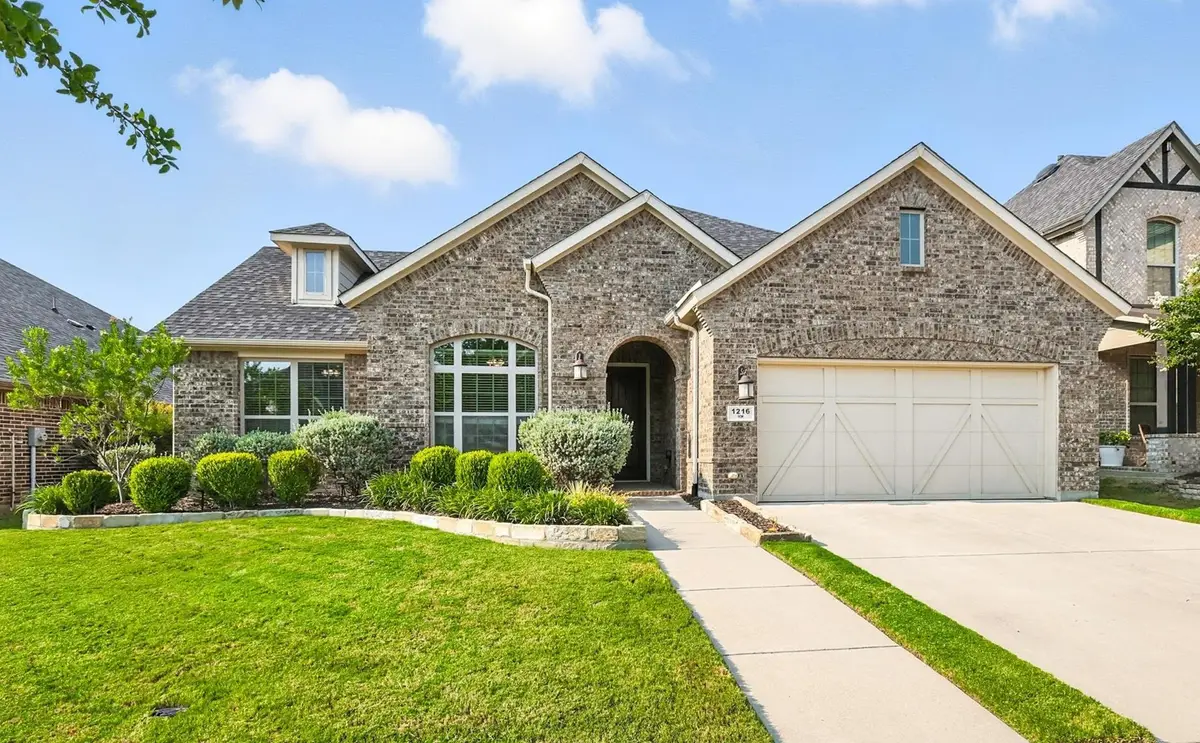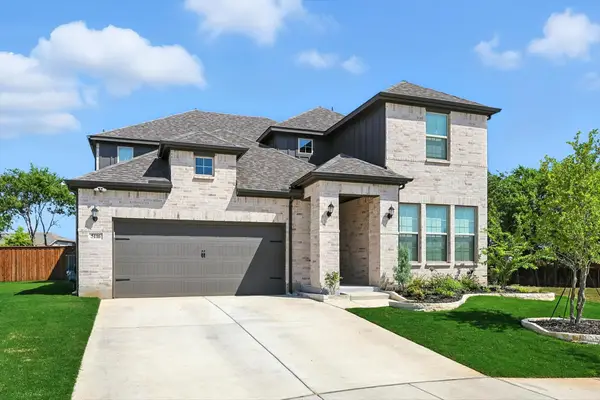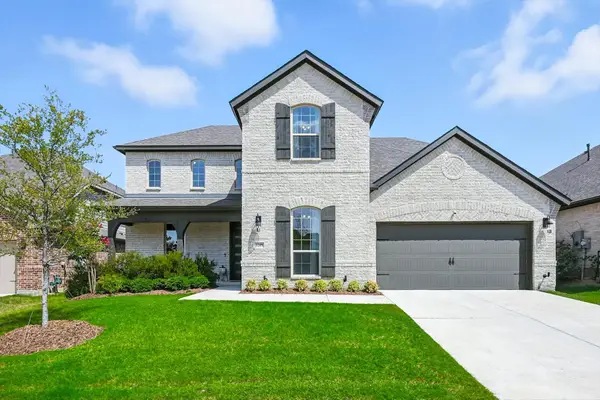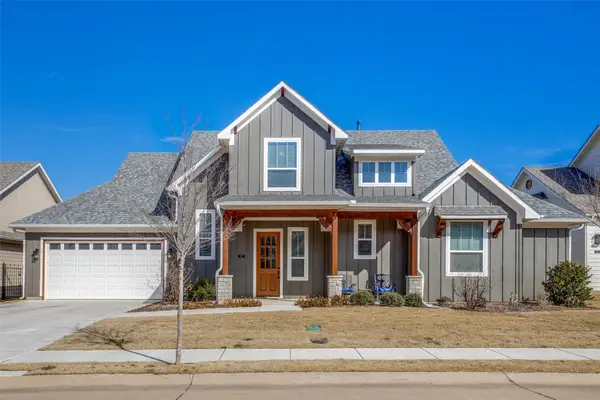1216 5th Street, Argyle, TX 76226
Local realty services provided by:ERA Newlin & Company



Upcoming open houses
- Sat, Aug 1601:00 pm - 03:00 pm
- Sun, Aug 1701:00 pm - 03:00 pm
Listed by:rose depoe817-368-6522
Office:keller williams realty-fm
MLS#:21020558
Source:GDAR
Price summary
- Price:$575,000
- Price per sq. ft.:$225.67
- Monthly HOA dues:$172.5
About this home
Welcome Home to Harvest! First Time on the market : This spacious Toledo Bend floorplan, by Plantation Home Builders-Coventry, is just the right place for you. 4 bedrooms, 2.5 bathrooms, swimming pool & peaceful covered patio. Primary bedroom suite includes a cozy (10 x 12) owner's retreat that is perfect for a home office, music room, or library. Curl up with a good book by the lovely electric fireplace. Ensuite bath is appointed with two individual vanities, granite countertops, soaking tub, stand-alone shower, and generous walk-in closet. The closet's high ceiling (11ft) provides extra space for storage. Home chefs will enjoy the spacious kitchen, appointed with granite countertops, Whirlpool gas cooktop, oven, microwave, island with seating, and a breakfast area that takes you out to the relaxing patio & pool. Entertaining will be a breeze in this open floorplan. Living room with corner fireplace opens onto a separate dining room with elegant, curved, tray ceiling and adjacent built-in buffet-bar. Ceiling fans throughout. Front bedroom is currently being used as an office and has glass French doors. North-facing backyard is a wonderful place to enjoy summer afternoons or restful evenings on the patio. Free-form pool with waterfall is the focal point of this tranquil oasis. The garage provides workspace, with a workbench, built-in cabinets and ceiling rack storage. * Highly sought-after Argyle ISD * Come and explore this Award-Winning masterplan Harvest Community. Amenities include resort style pools, 2 fitness centers, community garden, playgrounds, parks, a private fishing pond, jogging trails, event barn, Farmhouse Coffee & more. High-speed internet and cable through the HOA. * All information is deemed reliable but is not guaranteed and should be independently verified *
Contact an agent
Home facts
- Year built:2016
- Listing Id #:21020558
- Added:2 day(s) ago
- Updated:August 15, 2025 at 07:44 PM
Rooms and interior
- Bedrooms:4
- Total bathrooms:3
- Full bathrooms:2
- Half bathrooms:1
- Living area:2,548 sq. ft.
Structure and exterior
- Year built:2016
- Building area:2,548 sq. ft.
- Lot area:0.16 Acres
Schools
- High school:Argyle
- Middle school:Argyle
- Elementary school:Argyle West
Finances and disclosures
- Price:$575,000
- Price per sq. ft.:$225.67
- Tax amount:$11,230
New listings near 1216 5th Street
- New
 $999,900Active4 beds 4 baths3,512 sq. ft.
$999,900Active4 beds 4 baths3,512 sq. ft.7117 Fireside Drive, Argyle, TX 76226
MLS# 21033518Listed by: CHESMAR HOMES - New
 $549,000Active3 beds 2 baths2,108 sq. ft.
$549,000Active3 beds 2 baths2,108 sq. ft.204 Timberview Court, Argyle, TX 76226
MLS# 21032909Listed by: MONUMENT REALTY - New
 $1,030,000Active5 beds 5 baths4,428 sq. ft.
$1,030,000Active5 beds 5 baths4,428 sq. ft.298 Waters Edge Drive, Argyle, TX 76226
MLS# 21032441Listed by: COLDWELL BANKER APEX, REALTORS - Open Sat, 12 to 2pmNew
 $645,000Active4 beds 4 baths3,233 sq. ft.
$645,000Active4 beds 4 baths3,233 sq. ft.5116 Shady Grove Lane, Argyle, TX 76226
MLS# 21031616Listed by: POST OAK REALTY - New
 $445,705Active3 beds 3 baths2,169 sq. ft.
$445,705Active3 beds 3 baths2,169 sq. ft.1610 Mint, Argyle, TX 76226
MLS# 21032482Listed by: HOMESUSA.COM - Open Sat, 1 to 3pmNew
 $565,000Active4 beds 4 baths2,946 sq. ft.
$565,000Active4 beds 4 baths2,946 sq. ft.3209 Lofty Pine Drive, Northlake, TX 76226
MLS# 21023730Listed by: LPT REALTY LLC - New
 $574,900Active5 beds 3 baths2,317 sq. ft.
$574,900Active5 beds 3 baths2,317 sq. ft.413 Village Way, Argyle, TX 76226
MLS# 21031411Listed by: REAL T TEAM BY EXP - Open Sat, 1 to 3pmNew
 $750,000Active5 beds 4 baths3,915 sq. ft.
$750,000Active5 beds 4 baths3,915 sq. ft.9300 Pecan Woods Trail, Argyle, TX 76226
MLS# 21023325Listed by: KELLER WILLIAMS REALTY DPR - Open Sat, 12 to 2pmNew
 $445,000Active3 beds 2 baths1,901 sq. ft.
$445,000Active3 beds 2 baths1,901 sq. ft.743 Waterbrook Parkway, Argyle, TX 76226
MLS# 21023505Listed by: REAL BROKER, LLC

