1225 12th Street, Argyle, TX 76226
Local realty services provided by:ERA Empower
1225 12th Street,Argyle, TX 76226
$730,000
- 5 Beds
- 4 Baths
- 4,046 sq. ft.
- Single family
- Active
Listed by: kimberly reding940-294-6916
Office: magnolia realty
MLS#:21077851
Source:GDAR
Price summary
- Price:$730,000
- Price per sq. ft.:$180.43
- Monthly HOA dues:$172.5
About this home
Welcome home! This gorgeous residence is nestled in the highly sought-after Harvest community, offering the perfect combination of elegance, comfort, and functionality. Step inside to discover a spacious open-concept layout designed for modern living. A formal sitting area greets you upon entry, located just across from a cozy media room, the ideal setup for movie nights or quiet relaxation. The main living space exudes warmth and charm, with ample room to entertain guests or spend quality time with loved ones. The chef-inspired kitchen is a true showstopper, featuring built-in cabinetry, a massive kitchen island, farmhouse sink, and walk-in pantry, along with an inviting dining space perfect for family meals or casual gatherings. The primary suite offers a light and airy retreat, complete with a luxurious ensuite bathroom boasting dual vanities, a large walk-in shower, and a garden tub, the ultimate place to unwind. Downstairs, you’ll also find a private at-home office and a secondary bedroom with a full bath, ideal for guests or multi-generational living. Upstairs are three additional bedrooms and two full bathrooms, along with a spacious family room that provides the perfect setting for games, relaxation, or movie nights. Step outside to the expansive backyard, offering endless potential for outdoor living upgrades, whether it’s a pool, patio, or lush garden oasis, the possibilities are limitless.
Contact an agent
Home facts
- Year built:2018
- Listing ID #:21077851
- Added:56 day(s) ago
- Updated:December 11, 2025 at 12:42 PM
Rooms and interior
- Bedrooms:5
- Total bathrooms:4
- Full bathrooms:4
- Living area:4,046 sq. ft.
Heating and cooling
- Cooling:Ceiling Fans, Central Air, Electric
- Heating:Central, Electric, Fireplaces
Structure and exterior
- Year built:2018
- Building area:4,046 sq. ft.
- Lot area:0.18 Acres
Schools
- High school:Argyle
- Middle school:Argyle
- Elementary school:Argyle West
Finances and disclosures
- Price:$730,000
- Price per sq. ft.:$180.43
- Tax amount:$13,684
New listings near 1225 12th Street
- New
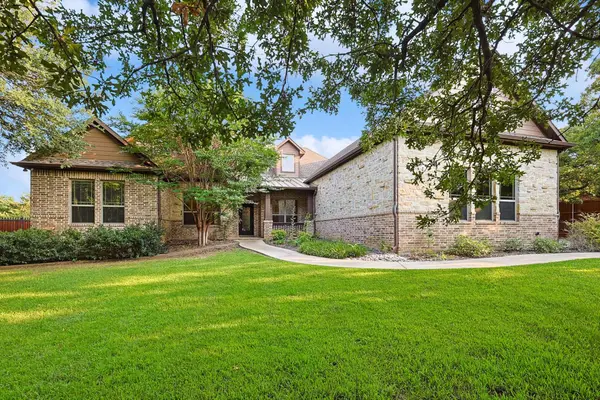 $890,000Active4 beds 2 baths2,756 sq. ft.
$890,000Active4 beds 2 baths2,756 sq. ft.1560 Karen Drive, Argyle, TX 76226
MLS# 21120021Listed by: KELLER WILLIAMS REALTY - Open Sat, 1 to 3pmNew
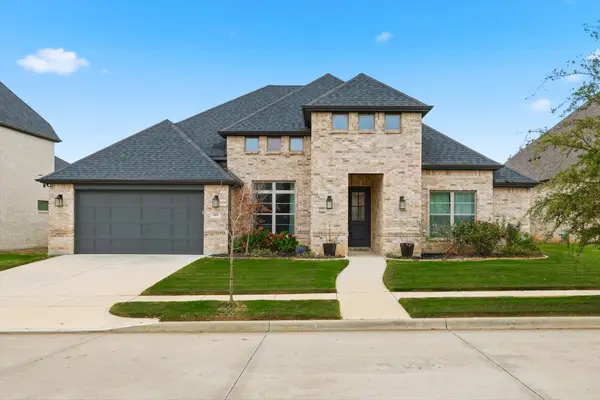 $743,000Active4 beds 3 baths2,686 sq. ft.
$743,000Active4 beds 3 baths2,686 sq. ft.404 Boonesville Bend, Argyle, TX 76226
MLS# 21124449Listed by: KELLER WILLIAMS REALTY-FM - New
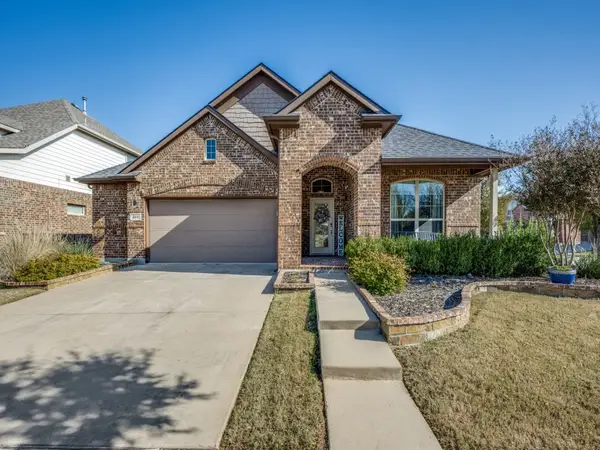 $425,000Active3 beds 2 baths1,934 sq. ft.
$425,000Active3 beds 2 baths1,934 sq. ft.200 Oakmont Drive, Argyle, TX 76226
MLS# 21126454Listed by: COMPASS RE TEXAS, LLC. - New
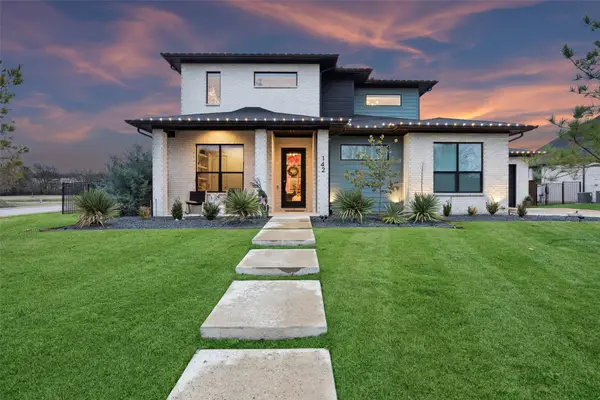 $884,000Active3 beds 3 baths2,868 sq. ft.
$884,000Active3 beds 3 baths2,868 sq. ft.142 Craigmore Drive, Argyle, TX 76226
MLS# 21123051Listed by: REAL BROKER, LLC - New
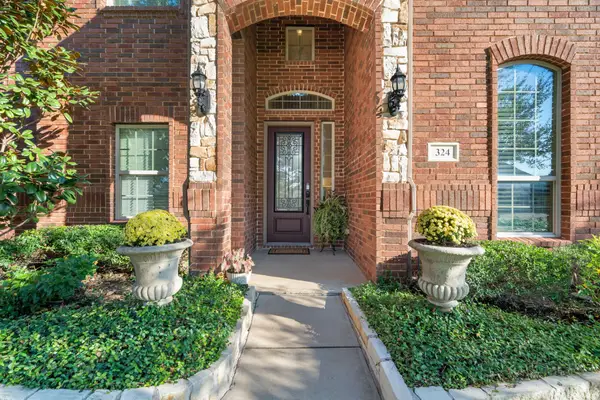 $625,000Active4 beds 3 baths2,933 sq. ft.
$625,000Active4 beds 3 baths2,933 sq. ft.324 Clear Cove, Argyle, TX 76226
MLS# 21125731Listed by: COMPASS RE TEXAS, LLC - Open Sat, 2 to 5pmNew
 $1,899,000Active5 beds 6 baths6,383 sq. ft.
$1,899,000Active5 beds 6 baths6,383 sq. ft.720 Corsica Court, Argyle, TX 76226
MLS# 21120040Listed by: KELLER WILLIAMS REALTY - New
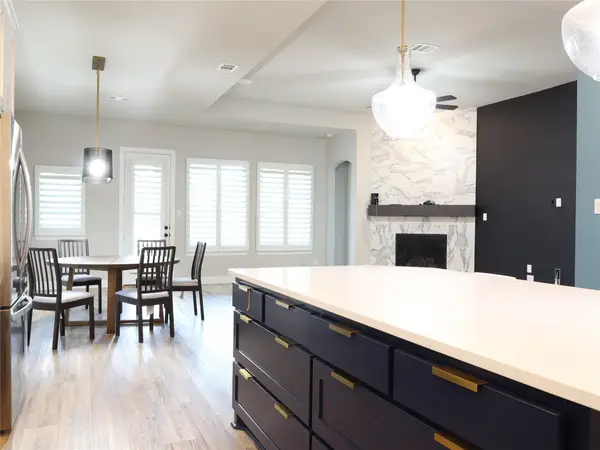 $529,000Active4 beds 3 baths2,368 sq. ft.
$529,000Active4 beds 3 baths2,368 sq. ft.1720 Conifer Court, Argyle, TX 76226
MLS# 21122089Listed by: KELLER WILLIAMS REALTY ALLEN  $2,495,000Active11.83 Acres
$2,495,000Active11.83 Acres149 W Farm To Market 1830 Road, Argyle, TX 76226
MLS# 21121392Listed by: LISTWITHFREEDOM.COM $494,900Active3 beds 2 baths1,884 sq. ft.
$494,900Active3 beds 2 baths1,884 sq. ft.312 Old Justin Road, Argyle, TX 76226
MLS# 21116897Listed by: KELLER WILLIAMS PROSPER CELINA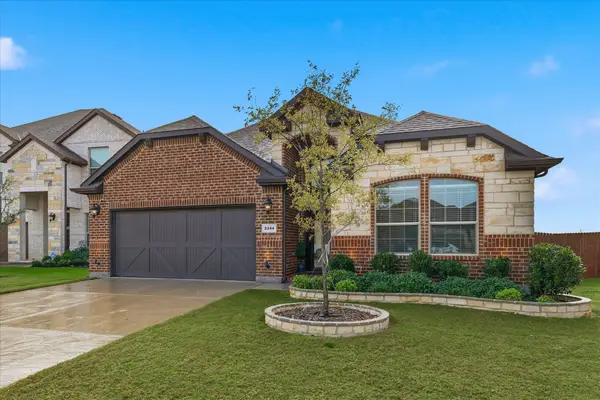 $504,900Active4 beds 3 baths2,204 sq. ft.
$504,900Active4 beds 3 baths2,204 sq. ft.2244 Knightsgate Road, Argyle, TX 76226
MLS# 21118920Listed by: SCOTTCO REALTY GROUP LLC
