1516 8th Street, Argyle, TX 76226
Local realty services provided by:ERA Courtyard Real Estate
Listed by: nina boyd, kelly marcontell972-754-3169,972-754-3169
Office: ebby halliday, realtors
MLS#:21000562
Source:GDAR
Price summary
- Price:$579,000
- Price per sq. ft.:$193.97
- Monthly HOA dues:$345
About this home
Welcome Home to 1516 8th Street in the Award Winning Master Planned community of Harvest. This David Weekley Home has an open and flexible floorplan. Downstairs you are greeted with manufactured hardwood floors throughout the main living areas and a sizeable living room with a corner fireplace that opens to the Kitchen boasting granite countertops, stainless steel appliances and white cabinetry. The separate dining area is adjacent to the Kitchen and has enough space to hold a table large enough for 6-8 people. The primary bedroom, located off the back of the home, has an ensuite bath with soaking tub, frameless glass shower enclosure and a custom closet. This home also offers a secondary bedroom downstairs located at the front of the home. The flex space, off the entry way, with glass French doors, could be used as an office, living or play space. Upstairs you will find two more bedrooms, a Game Room and a designated Media Room for the movie and sports enthusiast.
Outside you have a lovely covered back porch with a gas stub for easy grilling and great yard space for pets and kids.
Let's not forget all of the amazing amenities that Harvest has to offer. From indoor and outdoor meeting places, social clubs, pools, splash pads and a fitness center, there is something for everyone! The Harvest lifestyle program and Director will keep the whole family busy with a variety of planned activities.
Contact an agent
Home facts
- Year built:2016
- Listing ID #:21000562
- Added:143 day(s) ago
- Updated:December 14, 2025 at 12:44 PM
Rooms and interior
- Bedrooms:4
- Total bathrooms:3
- Full bathrooms:3
- Living area:2,985 sq. ft.
Heating and cooling
- Cooling:Ceiling Fans, Central Air, Electric
- Heating:Central, Natural Gas
Structure and exterior
- Roof:Composition
- Year built:2016
- Building area:2,985 sq. ft.
- Lot area:0.13 Acres
Schools
- High school:Argyle
- Middle school:Argyle
- Elementary school:Argyle West
Finances and disclosures
- Price:$579,000
- Price per sq. ft.:$193.97
- Tax amount:$12,564
New listings near 1516 8th Street
- New
 $1,575,000Active5 beds 5 baths4,407 sq. ft.
$1,575,000Active5 beds 5 baths4,407 sq. ft.11152 S Hunter Hill Lane, Argyle, TX 76226
MLS# 21130573Listed by: REAL ESTATE STATION LLC - New
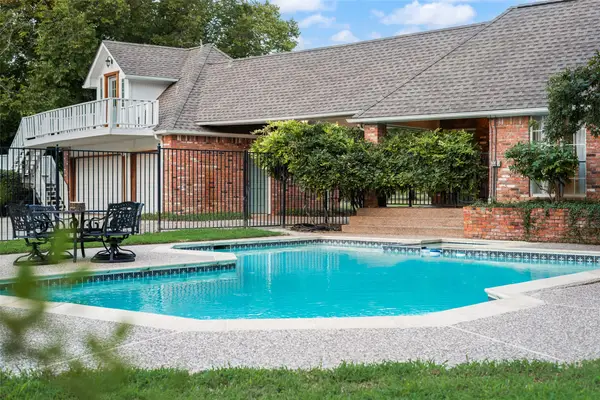 $920,000Active4 beds 4 baths3,061 sq. ft.
$920,000Active4 beds 4 baths3,061 sq. ft.190 Fawn Hollow Drive, Argyle, TX 76226
MLS# 21128665Listed by: KELLER WILLIAMS REALTY-FM - New
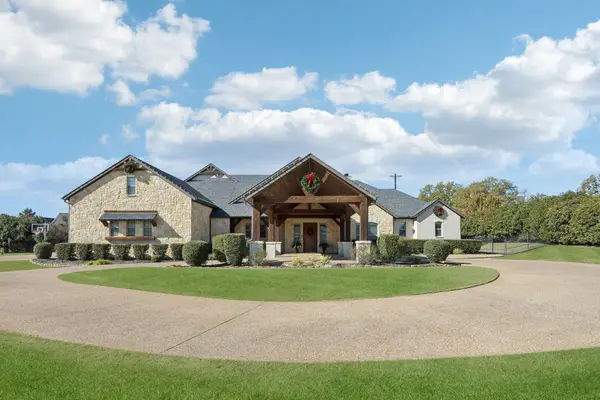 $1,400,000Active4 beds 4 baths4,087 sq. ft.
$1,400,000Active4 beds 4 baths4,087 sq. ft.8500 Normandy Way, Argyle, TX 76226
MLS# 21129626Listed by: HOUSE BROKERAGE - New
 $400,000Active3 beds 3 baths2,351 sq. ft.
$400,000Active3 beds 3 baths2,351 sq. ft.905 Plaza Lane, Argyle, TX 76226
MLS# 21130063Listed by: KELLER WILLIAMS REALTY - New
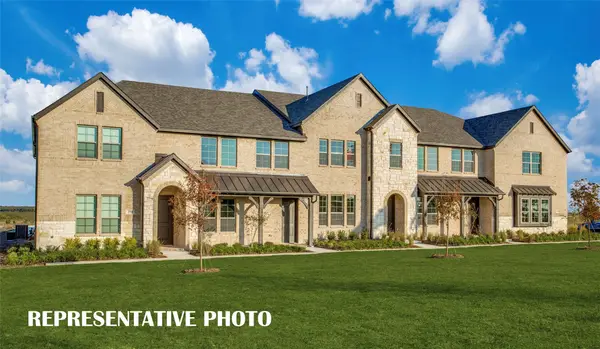 $363,340Active3 beds 3 baths2,001 sq. ft.
$363,340Active3 beds 3 baths2,001 sq. ft.736 4th Street, Argyle, TX 76226
MLS# 21125737Listed by: COLLEEN FROST REAL ESTATE SERV - New
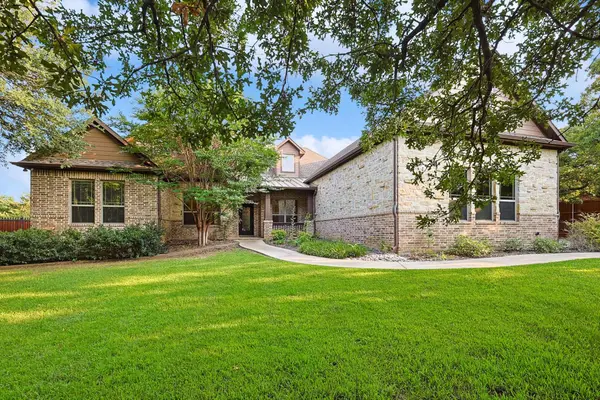 $890,000Active4 beds 2 baths2,756 sq. ft.
$890,000Active4 beds 2 baths2,756 sq. ft.1560 Karen Drive, Argyle, TX 76226
MLS# 21120021Listed by: KELLER WILLIAMS REALTY - Open Sun, 1 to 3pmNew
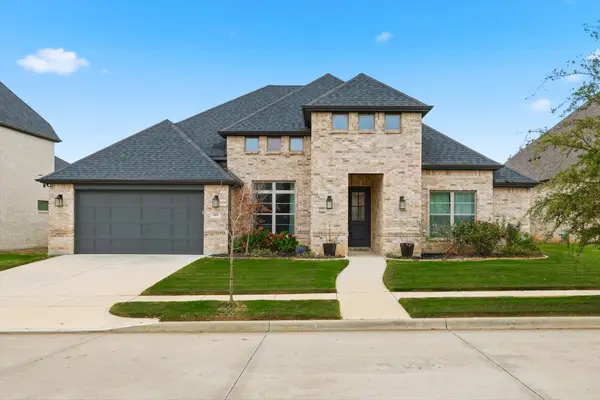 $743,000Active4 beds 3 baths2,686 sq. ft.
$743,000Active4 beds 3 baths2,686 sq. ft.404 Boonesville Bend, Argyle, TX 76226
MLS# 21124449Listed by: KELLER WILLIAMS REALTY-FM - New
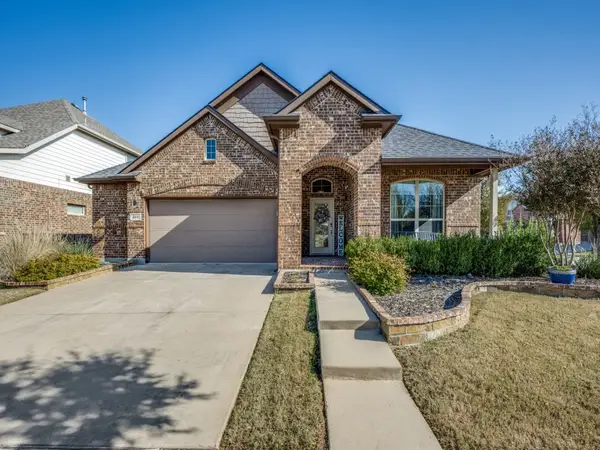 $425,000Active3 beds 2 baths1,934 sq. ft.
$425,000Active3 beds 2 baths1,934 sq. ft.200 Oakmont Drive, Argyle, TX 76226
MLS# 21126454Listed by: COMPASS RE TEXAS, LLC. - New
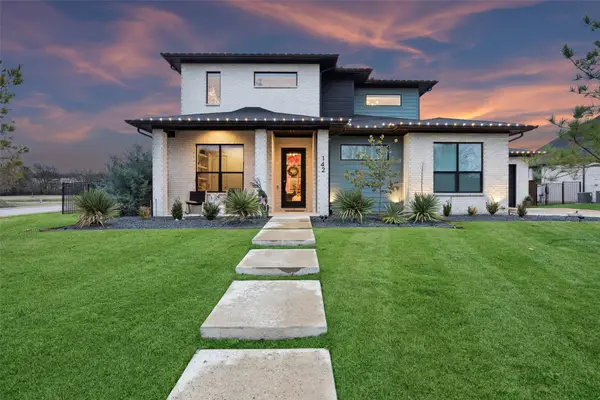 $884,000Active3 beds 3 baths2,868 sq. ft.
$884,000Active3 beds 3 baths2,868 sq. ft.142 Craigmore Drive, Argyle, TX 76226
MLS# 21123051Listed by: REAL BROKER, LLC - New
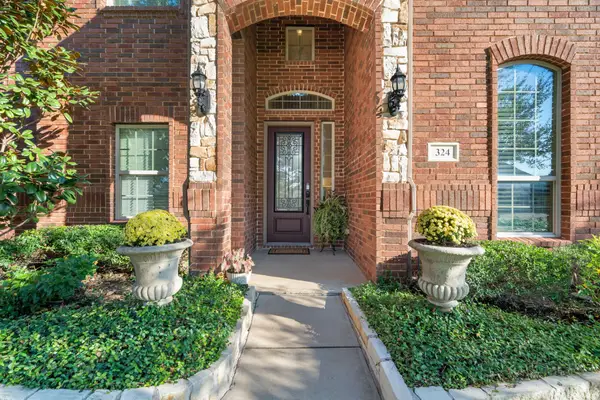 $625,000Active4 beds 3 baths2,933 sq. ft.
$625,000Active4 beds 3 baths2,933 sq. ft.324 Clear Cove, Argyle, TX 76226
MLS# 21125731Listed by: COMPASS RE TEXAS, LLC
