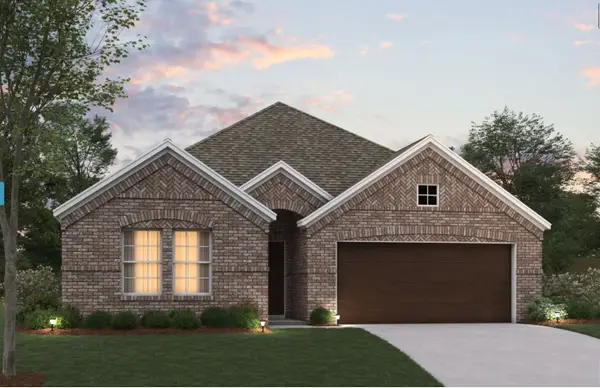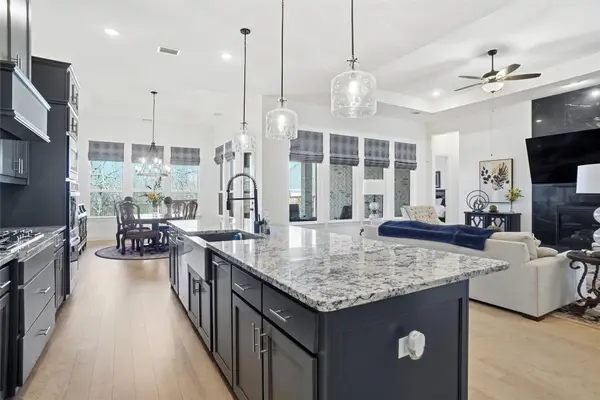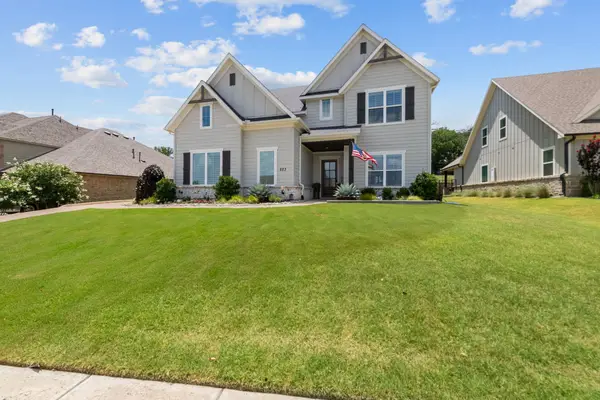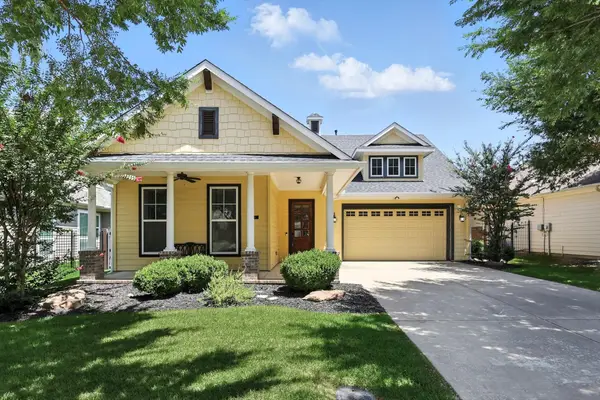1613 Canary Lane, Argyle, TX 76226
Local realty services provided by:ERA Courtyard Real Estate
Listed by: bethany thole903-651-6022
Office: keller williams realty-fm
MLS#:21040049
Source:GDAR
Price summary
- Price:$400,000
- Price per sq. ft.:$177.7
- Monthly HOA dues:$183.33
About this home
Charming 1.5 story home in Argyle ISD! This home offers a perfect floor plan to have everyone on one level with a large bonus area on the second floor. With a large closet and full bathroom upstairs, the second floor space makes as a perfect game room, media room, or even a large 4th bedroom. On the first floor you have an open living space. A sizeable kitchen with an abundance of cabinet space and counter space. The primary bedroom is split from the secondary bedrooms and offers a large walk-in closet and spacious ensuite bathroom. Your office is at the front of the house with plenty of natural light and a full bathroom close by. Outside patio area is covered with an extended porch to sit outside and enjoy the fall weather. Harvest is an ideal neighborhood with plenty of family friendly events, several pools throughout the neighborhood, a basketball court, green space, a gym, and you are just 3 minutes from the Argyle West elementary school.
Contact an agent
Home facts
- Year built:2018
- Listing ID #:21040049
- Added:141 day(s) ago
- Updated:February 15, 2026 at 12:41 PM
Rooms and interior
- Bedrooms:3
- Total bathrooms:3
- Full bathrooms:3
- Living area:2,251 sq. ft.
Heating and cooling
- Cooling:Central Air, Electric
- Heating:Central, Natural Gas
Structure and exterior
- Roof:Composition
- Year built:2018
- Building area:2,251 sq. ft.
- Lot area:0.15 Acres
Schools
- High school:Argyle
- Middle school:Argyle
- Elementary school:Argyle West
Finances and disclosures
- Price:$400,000
- Price per sq. ft.:$177.7
- Tax amount:$9,785
New listings near 1613 Canary Lane
- New
 $408,000Active3 beds 3 baths1,887 sq. ft.
$408,000Active3 beds 3 baths1,887 sq. ft.309 Oregon Trail, Argyle, TX 76226
MLS# 21180562Listed by: KELLER WILLIAMS REALTY - New
 $392,834Active4 beds 2 baths1,649 sq. ft.
$392,834Active4 beds 2 baths1,649 sq. ft.3809 Birch Lane, Argyle, TX 76226
MLS# 21165967Listed by: ESCAPE REALTY - New
 $870,000Active4 beds 3 baths3,158 sq. ft.
$870,000Active4 beds 3 baths3,158 sq. ft.297 Waters Edge Drive, Argyle, TX 76226
MLS# 21175109Listed by: KELLER WILLIAMS REALTY - New
 $749,900Active5 beds 4 baths3,728 sq. ft.
$749,900Active5 beds 4 baths3,728 sq. ft.1433 5th Street, Argyle, TX 76226
MLS# 21175764Listed by: COLDWELL BANKER APEX, REALTORS - New
 $1,029,000Active4 beds 4 baths3,993 sq. ft.
$1,029,000Active4 beds 4 baths3,993 sq. ft.7104 Prairie Ridge Road, Argyle, TX 76226
MLS# 21179566Listed by: ELITE REAL ESTATE TEXAS - New
 $479,900Active3 beds 3 baths2,511 sq. ft.
$479,900Active3 beds 3 baths2,511 sq. ft.1617 Bunting Drive, Argyle, TX 76226
MLS# 21177370Listed by: MARTINI REALTY LLC - New
 $1,150,000Active4 beds 3 baths3,439 sq. ft.
$1,150,000Active4 beds 3 baths3,439 sq. ft.823 Big Sky Way, Argyle, TX 76226
MLS# 21173821Listed by: ROBIN MASSEY - New
 $150,000Active3 beds 2 baths1,152 sq. ft.
$150,000Active3 beds 2 baths1,152 sq. ft.1647 Stonecrest Road, Argyle, TX 76226
MLS# 21167961Listed by: STAG RESIDENTIAL - New
 $850,000Active4 beds 3 baths3,159 sq. ft.
$850,000Active4 beds 3 baths3,159 sq. ft.329 Nora Lane, Argyle, TX 76226
MLS# 21144264Listed by: MAGNOLIA REALTY - New
 $439,999Active3 beds 2 baths1,816 sq. ft.
$439,999Active3 beds 2 baths1,816 sq. ft.511 Village Way, Argyle, TX 76226
MLS# 21175448Listed by: KELLER WILLIAMS REALTY-FM

