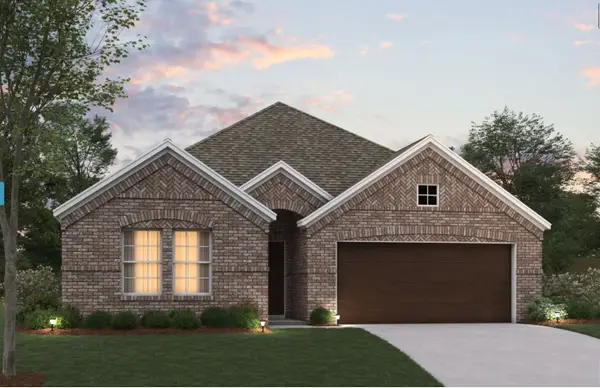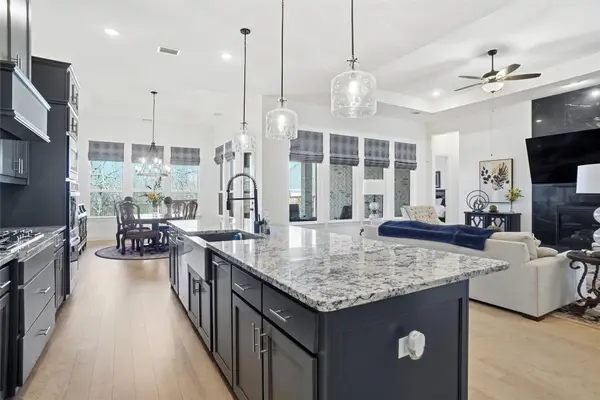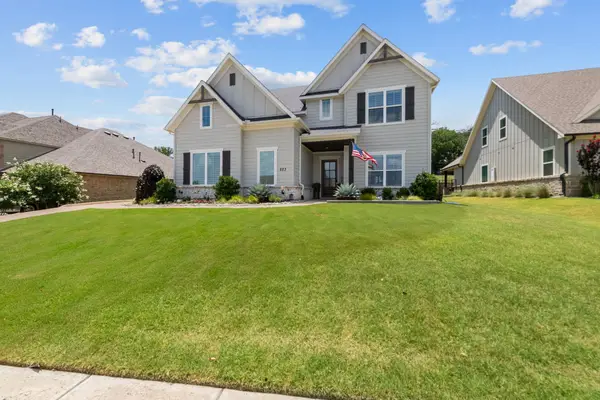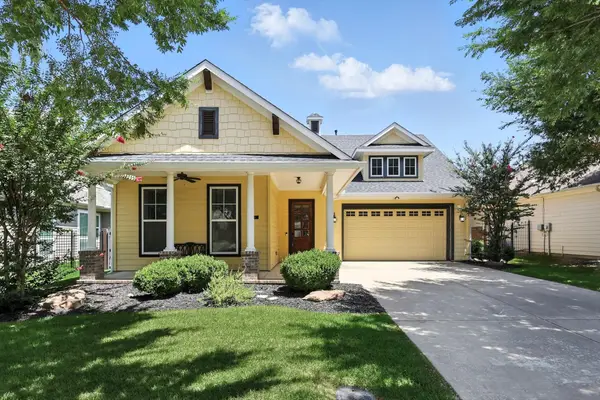1704 Sparrow Street, Argyle, TX 76226
Local realty services provided by:ERA Courtyard Real Estate
Listed by: morgan tower508-320-8277
Office: exp realty llc.
MLS#:21078327
Source:GDAR
Price summary
- Price:$429,900
- Price per sq. ft.:$175.97
- Monthly HOA dues:$172.5
About this home
Looking for a neighborhood where kids can ride their bikes with friends, throw a ball around and hang out at playgrounds? How about a community where the adults get to play too- from coffee shop to pool to community garden, to SO many year-round community events, you have found your place with the master planned Harvest Community. Now, combine this stellar community with a home that checks so many boxes, and you have hit the jackpot! Whether you're a first-time homebuyer, investor, or right-sizing your next move, this 4 bedroom home with primary ensuite on the first floor provides just the right amount of space to be comfortable at over 2400 sq ft. The kitchen offers plenty of cabinet and counter space, as well as a large eat-in area, which is open to a spacious living room with fireplace and plenty of natural light! The dining room connects to the kitchen, but could also serve as an office, playroom or charming sitting room; laundry has its own room alongside the powder bath on the main level too. Upstairs you'll find 3 bedrooms, a full bathroom with double vanity and a game room big enough for all the play, and some relaxing too.
Envision rocking away on the front porch or letting your creativity roam with the spacious backyard; whether you simply enjoy the view, build a garden, fill it with toys, or even build a pool, this yard has the space for any of it!
The amazing Harvest Community offers resort-like pools, fitness area, trails, coffee-house, and an HOA providing an abundance of community events all year long. Friendly neighbors help you plug in to this wonderful neighborhood, and shopping, medical offices, etc, are right around the corner. If schools are high on the priority list, rest assured, Northwest ISD offers expansive CTE CCMR pathways, internships, and dual-credit or AP options. Community, home, schools and daily conveniences- if these are on your list for your next move, check every box! Truly, what's not to love? The answer is simple- nothing.
Contact an agent
Home facts
- Year built:2016
- Listing ID #:21078327
- Added:132 day(s) ago
- Updated:February 15, 2026 at 01:50 PM
Rooms and interior
- Bedrooms:4
- Total bathrooms:3
- Full bathrooms:2
- Half bathrooms:1
- Living area:2,443 sq. ft.
Heating and cooling
- Cooling:Central Air
- Heating:Central
Structure and exterior
- Roof:Composition
- Year built:2016
- Building area:2,443 sq. ft.
- Lot area:0.13 Acres
Schools
- High school:Northwest
- Middle school:Pike
- Elementary school:Lance Thompson
Finances and disclosures
- Price:$429,900
- Price per sq. ft.:$175.97
- Tax amount:$8,891
New listings near 1704 Sparrow Street
- New
 $408,000Active3 beds 3 baths1,887 sq. ft.
$408,000Active3 beds 3 baths1,887 sq. ft.309 Oregon Trail, Argyle, TX 76226
MLS# 21180562Listed by: KELLER WILLIAMS REALTY - New
 $392,834Active4 beds 2 baths1,649 sq. ft.
$392,834Active4 beds 2 baths1,649 sq. ft.3809 Birch Lane, Argyle, TX 76226
MLS# 21165967Listed by: ESCAPE REALTY - New
 $870,000Active4 beds 3 baths3,158 sq. ft.
$870,000Active4 beds 3 baths3,158 sq. ft.297 Waters Edge Drive, Argyle, TX 76226
MLS# 21175109Listed by: KELLER WILLIAMS REALTY - New
 $749,900Active5 beds 4 baths3,728 sq. ft.
$749,900Active5 beds 4 baths3,728 sq. ft.1433 5th Street, Argyle, TX 76226
MLS# 21175764Listed by: COLDWELL BANKER APEX, REALTORS - New
 $1,029,000Active4 beds 4 baths3,993 sq. ft.
$1,029,000Active4 beds 4 baths3,993 sq. ft.7104 Prairie Ridge Road, Argyle, TX 76226
MLS# 21179566Listed by: ELITE REAL ESTATE TEXAS - New
 $479,900Active3 beds 3 baths2,511 sq. ft.
$479,900Active3 beds 3 baths2,511 sq. ft.1617 Bunting Drive, Argyle, TX 76226
MLS# 21177370Listed by: MARTINI REALTY LLC - New
 $1,150,000Active4 beds 3 baths3,439 sq. ft.
$1,150,000Active4 beds 3 baths3,439 sq. ft.823 Big Sky Way, Argyle, TX 76226
MLS# 21173821Listed by: ROBIN MASSEY - New
 $150,000Active3 beds 2 baths1,152 sq. ft.
$150,000Active3 beds 2 baths1,152 sq. ft.1647 Stonecrest Road, Argyle, TX 76226
MLS# 21167961Listed by: STAG RESIDENTIAL - New
 $850,000Active4 beds 3 baths3,159 sq. ft.
$850,000Active4 beds 3 baths3,159 sq. ft.329 Nora Lane, Argyle, TX 76226
MLS# 21144264Listed by: MAGNOLIA REALTY - New
 $439,999Active3 beds 2 baths1,816 sq. ft.
$439,999Active3 beds 2 baths1,816 sq. ft.511 Village Way, Argyle, TX 76226
MLS# 21175448Listed by: KELLER WILLIAMS REALTY-FM

