1800 Harrier Lane, Argyle, TX 76226
Local realty services provided by:ERA Steve Cook & Co, Realtors
Listed by: deborah jackson214-502-3882
Office: coldwell banker realty frisco
MLS#:21078045
Source:GDAR
Price summary
- Price:$699,000
- Price per sq. ft.:$252.8
- Monthly HOA dues:$166.67
About this home
Discover luxury living at its finest in Argyles' most desirable neighborhood, Harvest! With updates valued over $200k this meticulously maintained 4-bedroom, 3-bath Highland Home home offers the perfect blend of elegance, comfort, and functionality. From the moment you arrive, the professionally landscaped yard and impressive curb appeal set the tone for what’s inside. Step into a light-filled foyer that opens to a formal dining room and a spacious living room with soaring ceilings. Throughout the home, you’ll find designer touches and finishes. The chef’s kitchen is a true showstopper, featuring sleek cabinetry with hardware, granite countertops, center island, stainless steel appliances, a gas cooktop range and modern lighting. Retreat to the luxurious primary suite with a spa-inspired ensuite bath with double vanities, a large walk in shower and a generous walk-in closet. Upstairs, enjoy a large game room and an additional adjacent living area and two bedrooms, plus full bathroom. Step outside to your own private resort-style paradise. A custom-built covered patio overlooks a stunning salt water heated pool with a mesmerizing waterfall feature, and a Texas-sized roofed patio with outdoor counter, storage cabinets and built in gas grill. Surrounded by low maintenance landscaping, LED color changing patio lighting and enclosed by a wood fence, this backyard oasis offers the ultimate in privacy and tranquility—perfect for hosting lively gatherings or enjoying peaceful evenings. Additional features include a storage shed and numerous upgrades: 2022 Tankless water heater, 2021 Salt Water Pool, 2020 Deck masters double covered Patio Roof, 2022 RainSoft whole house water softner system, 2021 Outdoor kitchen area with gas grill. Zoned to Argyle ISD this exceptional home truly has it all! Community amenities include a scenic lake with kayaking and fishing, parks, neighborhood pools, coffee shops and more!
Contact an agent
Home facts
- Year built:2018
- Listing ID #:21078045
- Added:92 day(s) ago
- Updated:January 02, 2026 at 12:46 PM
Rooms and interior
- Bedrooms:4
- Total bathrooms:3
- Full bathrooms:3
- Living area:2,765 sq. ft.
Heating and cooling
- Cooling:Ceiling Fans, Central Air, Electric, Zoned
- Heating:Fireplaces, Zoned
Structure and exterior
- Roof:Composition
- Year built:2018
- Building area:2,765 sq. ft.
- Lot area:0.15 Acres
Schools
- High school:Argyle
- Middle school:Argyle
- Elementary school:Argyle West
Finances and disclosures
- Price:$699,000
- Price per sq. ft.:$252.8
- Tax amount:$11,592
New listings near 1800 Harrier Lane
- New
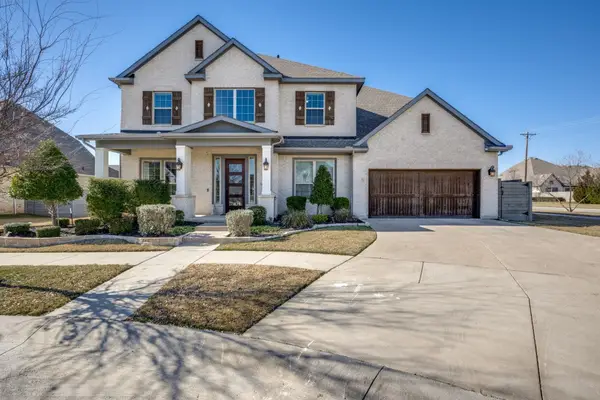 $949,900Active5 beds 4 baths3,933 sq. ft.
$949,900Active5 beds 4 baths3,933 sq. ft.1605 Petal Court, Argyle, TX 76226
MLS# 21141154Listed by: KELLER WILLIAMS REALTY - New
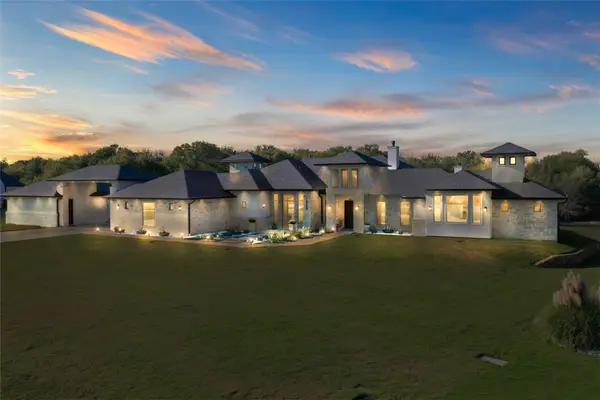 $2,250,000Active4 beds 4 baths4,021 sq. ft.
$2,250,000Active4 beds 4 baths4,021 sq. ft.1889 Creekview Court, Argyle, TX 76226
MLS# 21141922Listed by: REAL ESTATE STATION LLC - New
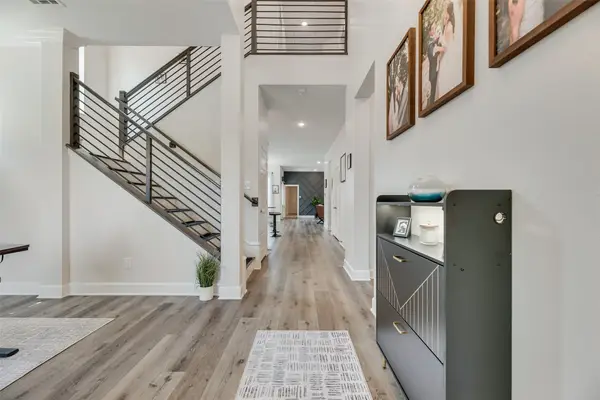 $450,000Active3 beds 3 baths2,667 sq. ft.
$450,000Active3 beds 3 baths2,667 sq. ft.912 Lamp Post Lane, Argyle, TX 76226
MLS# 21142625Listed by: COMPASS RE TEXAS, LLC - New
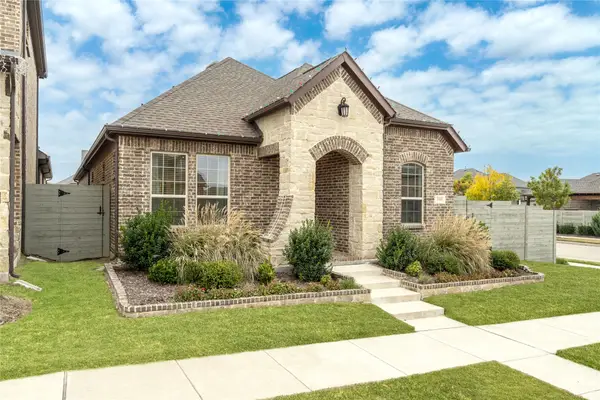 $385,000Active3 beds 2 baths1,483 sq. ft.
$385,000Active3 beds 2 baths1,483 sq. ft.1000 Lamp Post Lane, Argyle, TX 76226
MLS# 21139668Listed by: MAGNOLIA REALTY - New
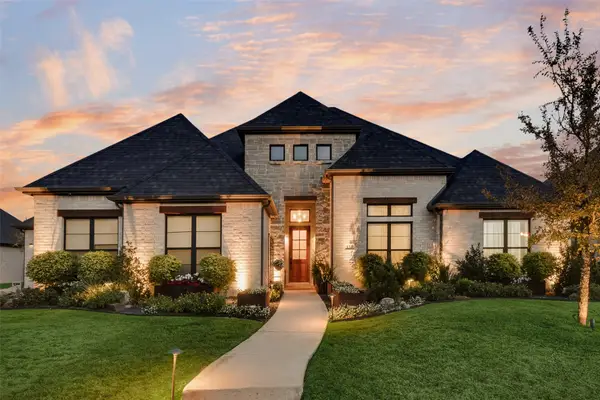 $1,295,000Active3 beds 4 baths3,886 sq. ft.
$1,295,000Active3 beds 4 baths3,886 sq. ft.134 Craigmore Drive, Argyle, TX 76226
MLS# 21123763Listed by: LILY MOORE REALTY - Open Sun, 1 to 3pmNew
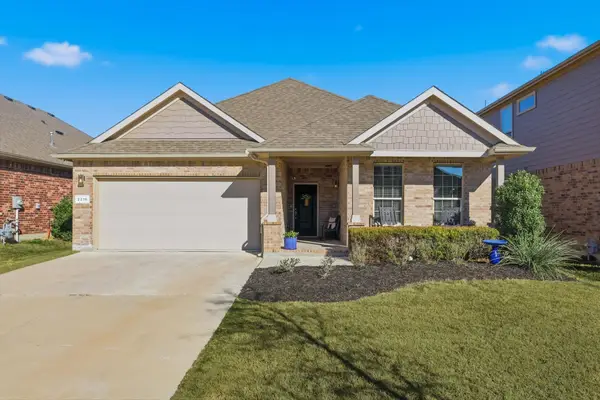 $400,000Active4 beds 2 baths1,806 sq. ft.
$400,000Active4 beds 2 baths1,806 sq. ft.2216 Blackrail Court, Argyle, TX 76226
MLS# 21139596Listed by: LOCAL PRO REALTY LLC - New
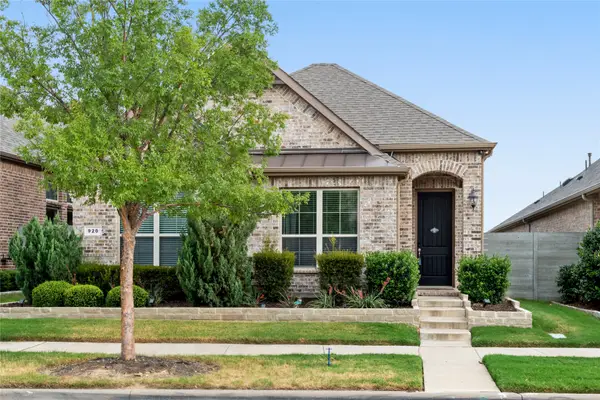 $389,900Active3 beds 2 baths1,884 sq. ft.
$389,900Active3 beds 2 baths1,884 sq. ft.920 10th Street, Argyle, TX 76226
MLS# 21142020Listed by: AMERICAN REALTY - New
 $825,000Active4 beds 4 baths3,342 sq. ft.
$825,000Active4 beds 4 baths3,342 sq. ft.1121 Treeline Drive, Argyle, TX 76226
MLS# 21139263Listed by: COMPASS RE TEXAS, LLC - New
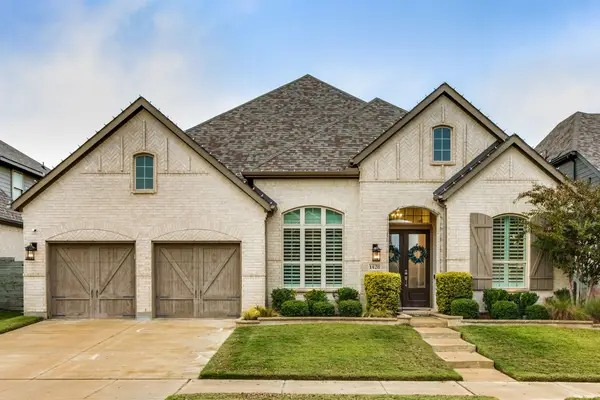 $670,000Active4 beds 3 baths2,943 sq. ft.
$670,000Active4 beds 3 baths2,943 sq. ft.1428 14th Street, Argyle, TX 76226
MLS# 21128981Listed by: KELLER WILLIAMS REALTY - New
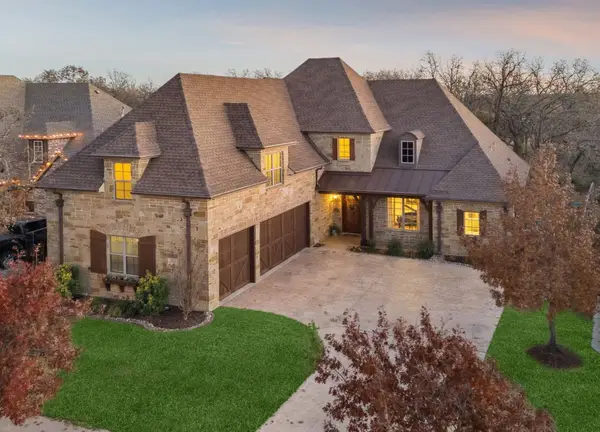 $948,900Active3 beds 4 baths3,804 sq. ft.
$948,900Active3 beds 4 baths3,804 sq. ft.304 Boonesville Bend, Argyle, TX 76226
MLS# 21137412Listed by: EBBY HALLIDAY, REALTORS
