2013 Windsor Drive, Argyle, TX 76226
Local realty services provided by:ERA Myers & Myers Realty
2013 Windsor Drive,Argyle, TX 76226
$490,000
- 5 Beds
- 4 Baths
- 2,829 sq. ft.
- Single family
- Active
Listed by: nicholas bennett940-294-6916
Office: magnolia realty
MLS#:21111241
Source:GDAR
Price summary
- Price:$490,000
- Price per sq. ft.:$173.21
- Monthly HOA dues:$58.33
About this home
Welcome home to this Stunning two-story gem in Argyle, TX! Step inside this beautifully maintained home and discover comfort, style, and functionality at every turn. The heart of the home is the immaculate kitchen, featuring sleek stainless-steel appliances, a spacious kitchen island, decorative lighting, and ample built-in cabinetry with added lighting, perfect for everyday living and entertaining. The inviting living room offers a warm and cozy ambiance, enhanced by large windows that flood the space with natural light. When it's time to wind down, close the window coverings and enjoy the perfect setting for a movie night. Retreat to the serene primary bedroom, where a rich, calming wall color sets a dreamy tone for relaxation. The luxurious ensuite bathroom boasts dual sinks, a garden tub, and a separate walk-in shower for your ultimate comfort. With a total of five bedrooms and four bathrooms, there’s plenty of space for loved ones and guests. Upstairs, a massive bonus room provides endless possibilities, ideal as a playroom, media room, or dedicated study space. Outside, enjoy the expansive green lawn and a covered patio perfect for outdoor gatherings or quiet evenings. Don’t miss your chance to own this pristine Argyle home—schedule your tour today!
Contact an agent
Home facts
- Year built:2022
- Listing ID #:21111241
- Added:45 day(s) ago
- Updated:January 02, 2026 at 12:46 PM
Rooms and interior
- Bedrooms:5
- Total bathrooms:4
- Full bathrooms:4
- Living area:2,829 sq. ft.
Heating and cooling
- Cooling:Ceiling Fans, Central Air, Electric
- Heating:Central, Natural Gas
Structure and exterior
- Roof:Composition
- Year built:2022
- Building area:2,829 sq. ft.
- Lot area:0.16 Acres
Schools
- High school:Byron Nelson
- Middle school:Medlin
- Elementary school:Lance Thompson
Finances and disclosures
- Price:$490,000
- Price per sq. ft.:$173.21
- Tax amount:$7,889
New listings near 2013 Windsor Drive
- New
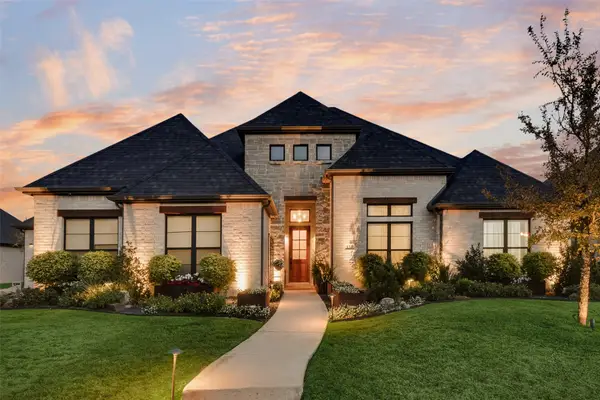 $1,295,000Active3 beds 4 baths3,886 sq. ft.
$1,295,000Active3 beds 4 baths3,886 sq. ft.134 Craigmore Drive, Argyle, TX 76226
MLS# 21123763Listed by: LILY MOORE REALTY - Open Sat, 1 to 3pmNew
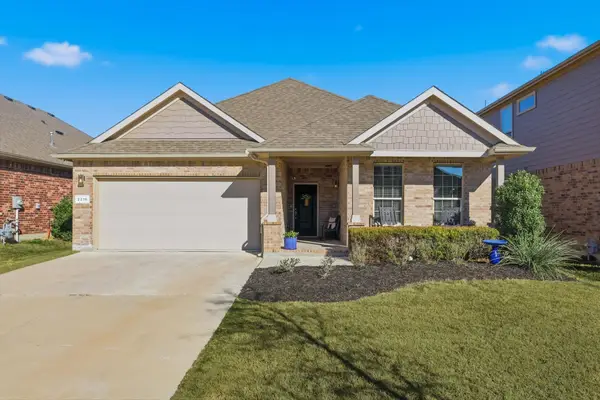 $400,000Active4 beds 2 baths1,806 sq. ft.
$400,000Active4 beds 2 baths1,806 sq. ft.2216 Blackrail Court, Argyle, TX 76226
MLS# 21139596Listed by: LOCAL PRO REALTY LLC - New
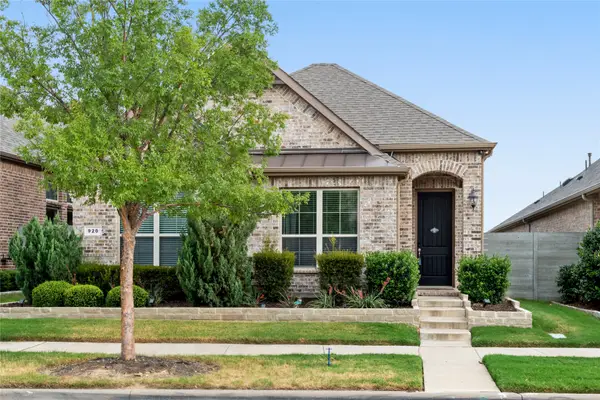 $389,900Active3 beds 2 baths1,884 sq. ft.
$389,900Active3 beds 2 baths1,884 sq. ft.920 10th Street, Argyle, TX 76226
MLS# 21142020Listed by: AMERICAN REALTY - Open Sat, 12 to 2pmNew
 $825,000Active4 beds 4 baths3,342 sq. ft.
$825,000Active4 beds 4 baths3,342 sq. ft.1121 Treeline Drive, Argyle, TX 76226
MLS# 21139263Listed by: COMPASS RE TEXAS, LLC - New
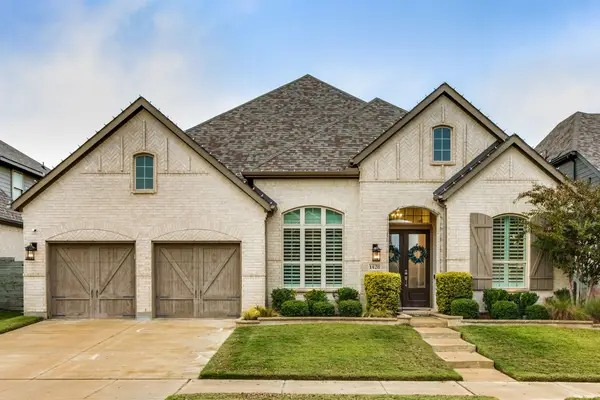 $670,000Active4 beds 3 baths2,943 sq. ft.
$670,000Active4 beds 3 baths2,943 sq. ft.1428 14th Street, Argyle, TX 76226
MLS# 21128981Listed by: KELLER WILLIAMS REALTY - New
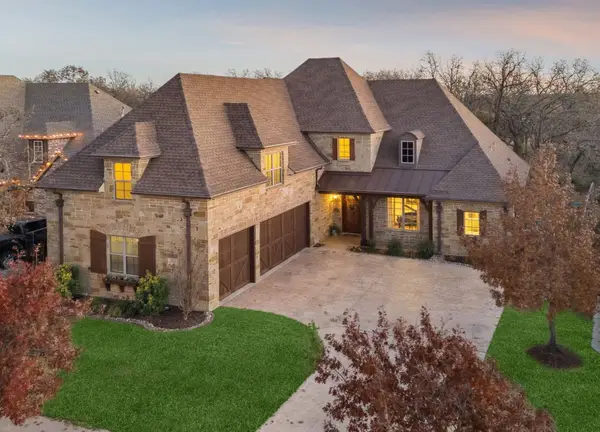 $948,900Active3 beds 4 baths3,804 sq. ft.
$948,900Active3 beds 4 baths3,804 sq. ft.304 Boonesville Bend, Argyle, TX 76226
MLS# 21137412Listed by: EBBY HALLIDAY, REALTORS - Open Sat, 12 to 2pmNew
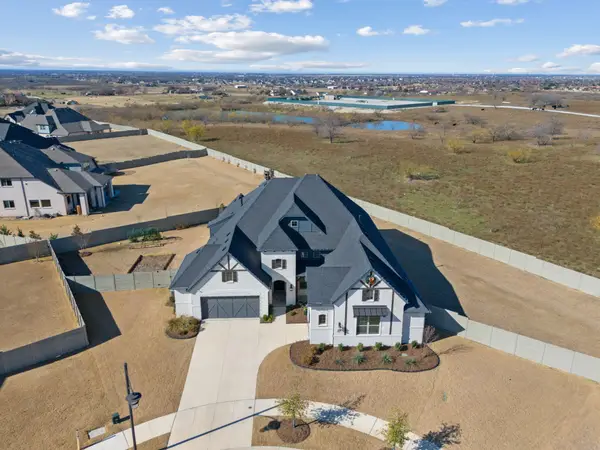 $850,000Active4 beds 4 baths3,344 sq. ft.
$850,000Active4 beds 4 baths3,344 sq. ft.2029 Gathering Trail, Argyle, TX 76226
MLS# 21138763Listed by: COMPASS RE TEXAS, LLC - Open Sat, 9 to 11amNew
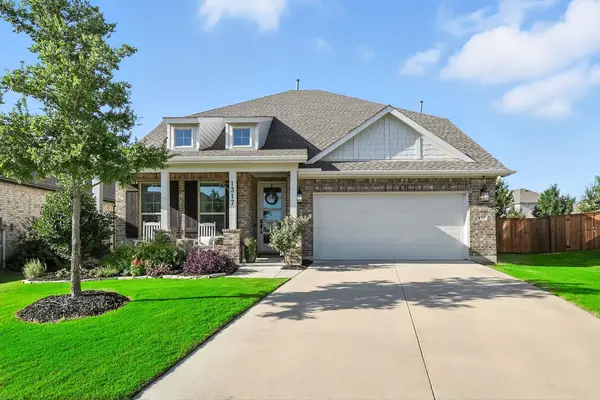 $499,000Active4 beds 3 baths2,671 sq. ft.
$499,000Active4 beds 3 baths2,671 sq. ft.1317 Meadowlark Lane, Northlake, TX 76226
MLS# 21116968Listed by: INDEPENDENT REALTY 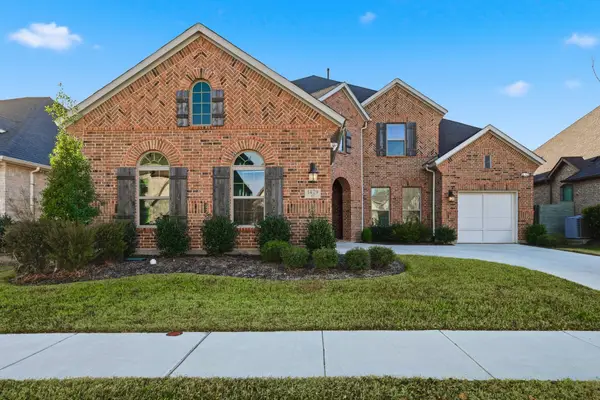 $790,000Active4 beds 4 baths3,789 sq. ft.
$790,000Active4 beds 4 baths3,789 sq. ft.1429 14th Street, Argyle, TX 76226
MLS# 21130846Listed by: EBBY HALLIDAY, REALTORS $1,250,000Active4 beds 3 baths2,691 sq. ft.
$1,250,000Active4 beds 3 baths2,691 sq. ft.900 Pioneer Circle E, Argyle, TX 76226
MLS# 21130607Listed by: RE/MAX TRINITY
