2172 Knightsgate Road, Argyle, TX 76226
Local realty services provided by:ERA Newlin & Company
Listed by: russell rhodes972-899-5600
Office: berkshire hathawayhs penfed tx
MLS#:21015703
Source:GDAR
Price summary
- Price:$444,900
- Price per sq. ft.:$218.41
- Monthly HOA dues:$62.5
About this home
GREAT PRIMARY RESIDENCE or INVESTMENT PROPERTY with LEASE RATE UP to $3K per MONTH. ESSENTIALLY BRAND NEW FOUR BEDROOM SMART HOME with a Debt-Free $27K SOLAR PANEL SYSTEM! Enjoy approximately $40 per month electric bills in this warm & inviting floor plan graced with wood-look tile flooring throughout, 5 panel interior doors, space for a future mud room, a split bedroom layout & a planning center with a built-in desk. Inspire your inner chef in the gourmet kitchen showcasing granite countertops, stainless steel appliances, subway tile backsplash, an island with a breakfast bar & a walk-in pantry. Unwind in the secluded primary suite offering a dual sink quartz vanity, soaking tub, separate shower, tray ceiling & a walk-in closet with built-ins. Enjoy the outdoors in your private backyard boasting a covered patio with a ceiling fan, speakers & a gas stub for a grill. Smart home features include the lights, blinds, thermostat, security system & sprinkler system. Additional highlights include front up-lights, rear flood lights, outlets for Christmas lights, upgraded roof shingles, a tankless water heater & pre-wiring for a pool. Attends highly sought-after Byron Nelson High School. Avalon at Argyle residents have access to a community pool & playground. This home resides in one of the least expensive Property Tax and HOA new home communities in the metroplex resulting in an approximate $50K savings from surrounding subdivisions. Click the Virtual Tour link to see the 3D Tour!
Contact an agent
Home facts
- Year built:2023
- Listing ID #:21015703
- Added:153 day(s) ago
- Updated:January 02, 2026 at 12:35 PM
Rooms and interior
- Bedrooms:4
- Total bathrooms:2
- Full bathrooms:2
- Living area:2,037 sq. ft.
Heating and cooling
- Cooling:Ceiling Fans, Central Air, Electric
- Heating:Central, Electric
Structure and exterior
- Roof:Composition
- Year built:2023
- Building area:2,037 sq. ft.
- Lot area:0.14 Acres
Schools
- High school:Byron Nelson
- Middle school:Medlin
- Elementary school:Lance Thompson
Finances and disclosures
- Price:$444,900
- Price per sq. ft.:$218.41
- Tax amount:$7,100
New listings near 2172 Knightsgate Road
- Open Sat, 1 to 3pmNew
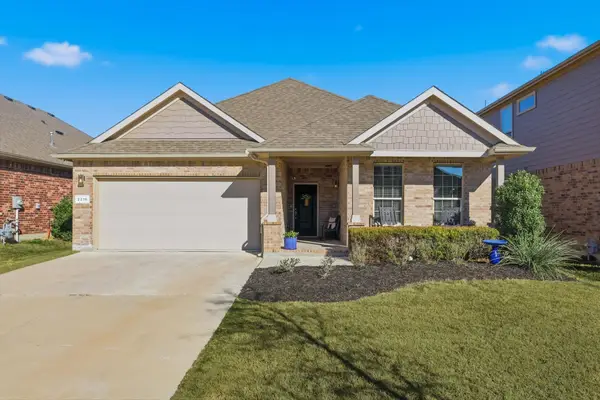 $400,000Active4 beds 2 baths1,806 sq. ft.
$400,000Active4 beds 2 baths1,806 sq. ft.2216 Blackrail Court, Argyle, TX 76226
MLS# 21139596Listed by: LOCAL PRO REALTY LLC - New
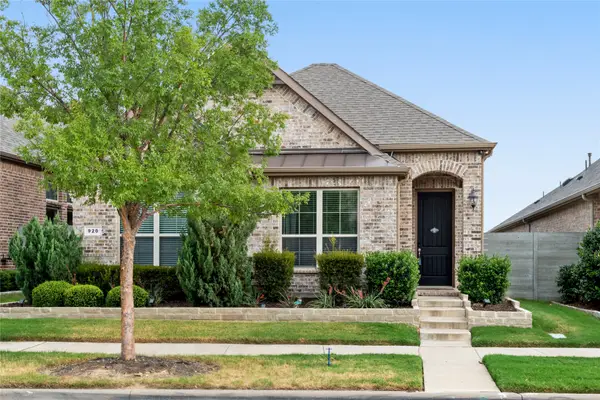 $389,900Active3 beds 2 baths1,884 sq. ft.
$389,900Active3 beds 2 baths1,884 sq. ft.920 10th Street, Argyle, TX 76226
MLS# 21142020Listed by: AMERICAN REALTY - Open Sat, 12 to 2pmNew
 $825,000Active4 beds 4 baths3,342 sq. ft.
$825,000Active4 beds 4 baths3,342 sq. ft.1121 Treeline Drive, Argyle, TX 76226
MLS# 21139263Listed by: COMPASS RE TEXAS, LLC - New
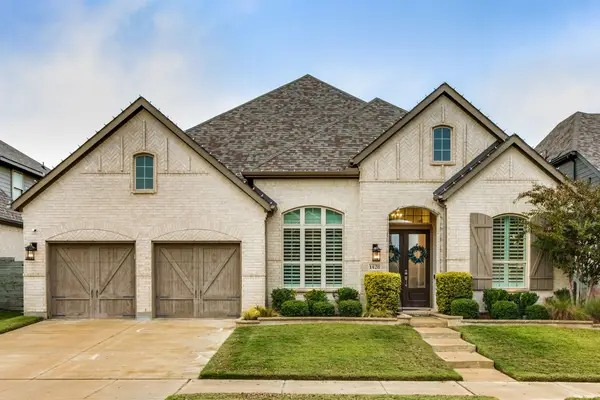 $670,000Active4 beds 3 baths2,943 sq. ft.
$670,000Active4 beds 3 baths2,943 sq. ft.1428 14th Street, Argyle, TX 76226
MLS# 21128981Listed by: KELLER WILLIAMS REALTY - New
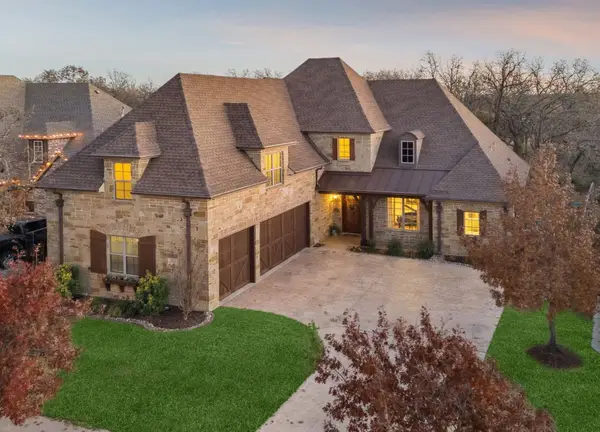 $948,900Active3 beds 4 baths3,804 sq. ft.
$948,900Active3 beds 4 baths3,804 sq. ft.304 Boonesville Bend, Argyle, TX 76226
MLS# 21137412Listed by: EBBY HALLIDAY, REALTORS - Open Sat, 12 to 2pmNew
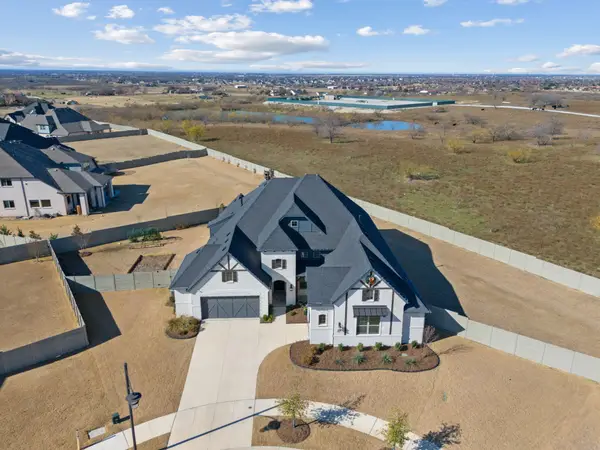 $850,000Active4 beds 4 baths3,344 sq. ft.
$850,000Active4 beds 4 baths3,344 sq. ft.2029 Gathering Trail, Argyle, TX 76226
MLS# 21138763Listed by: COMPASS RE TEXAS, LLC - Open Sat, 9 to 11amNew
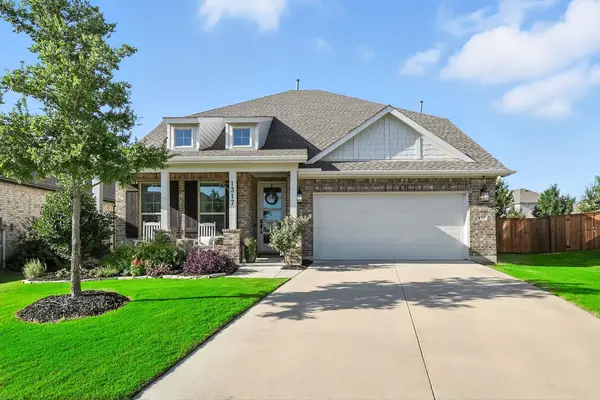 $499,000Active4 beds 3 baths2,671 sq. ft.
$499,000Active4 beds 3 baths2,671 sq. ft.1317 Meadowlark Lane, Northlake, TX 76226
MLS# 21116968Listed by: INDEPENDENT REALTY 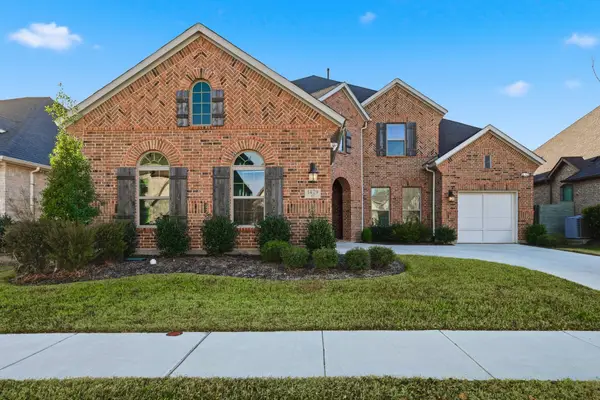 $790,000Active4 beds 4 baths3,789 sq. ft.
$790,000Active4 beds 4 baths3,789 sq. ft.1429 14th Street, Argyle, TX 76226
MLS# 21130846Listed by: EBBY HALLIDAY, REALTORS $1,250,000Active4 beds 3 baths2,691 sq. ft.
$1,250,000Active4 beds 3 baths2,691 sq. ft.900 Pioneer Circle E, Argyle, TX 76226
MLS# 21130607Listed by: RE/MAX TRINITY $1,575,000Active5 beds 5 baths4,407 sq. ft.
$1,575,000Active5 beds 5 baths4,407 sq. ft.11152 S Hunter Hill Lane, Argyle, TX 76226
MLS# 21130573Listed by: REAL ESTATE STATION LLC
