2243 Knightsgate Road, Argyle, TX 76226
Local realty services provided by:ERA Empower
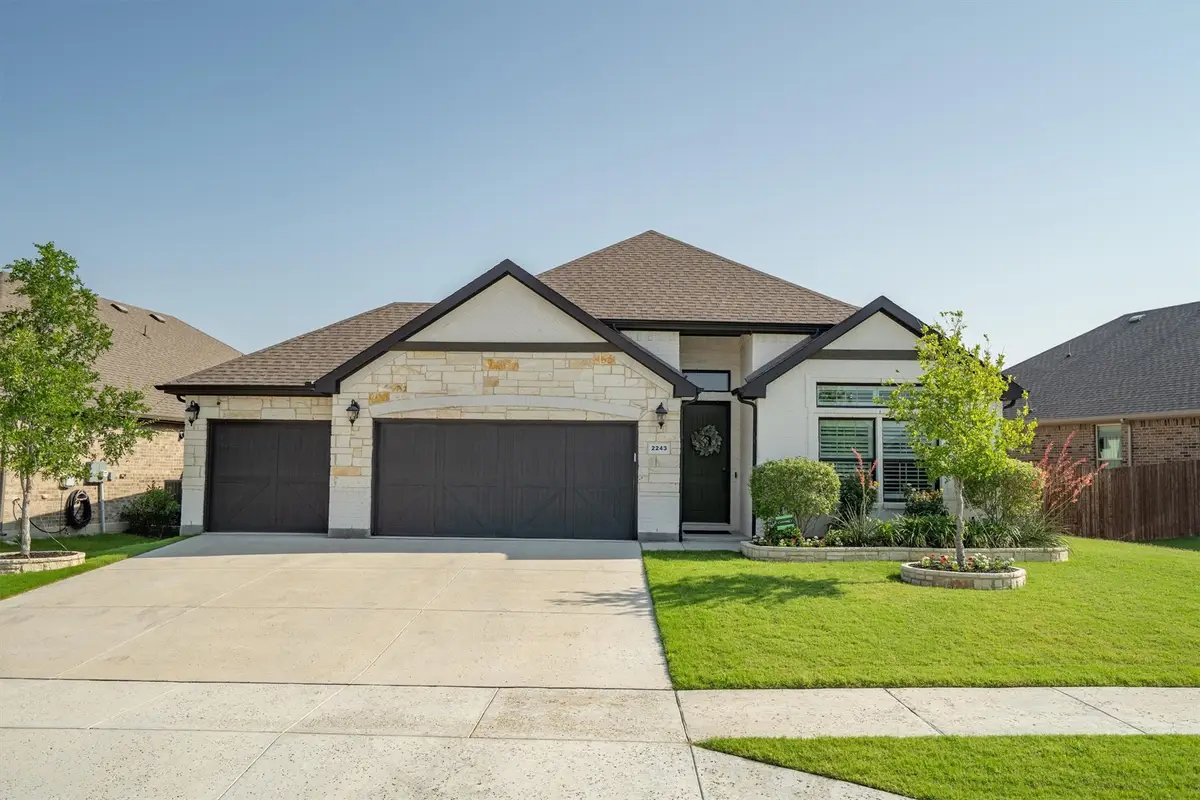
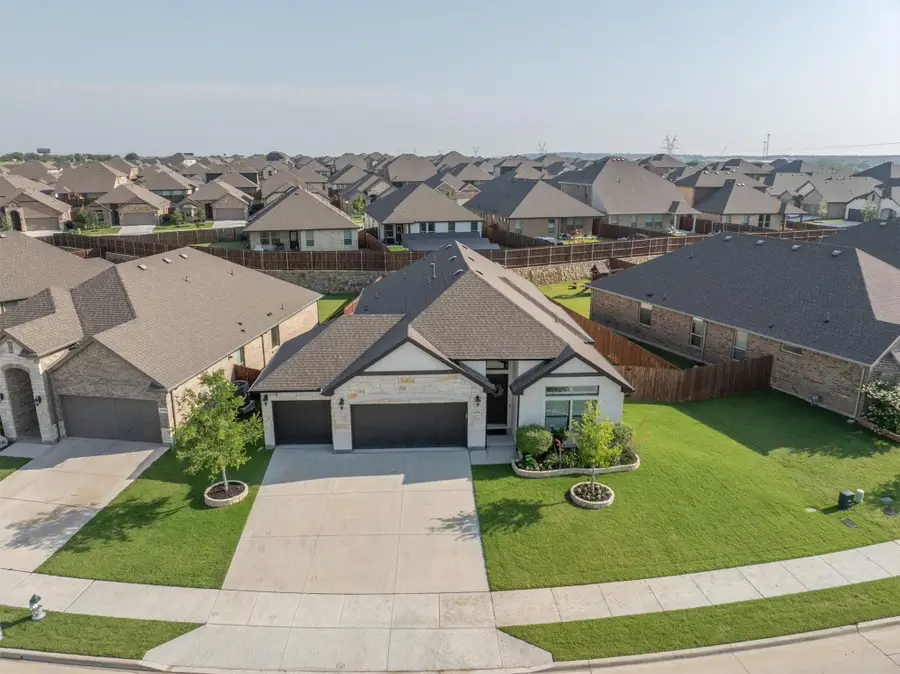
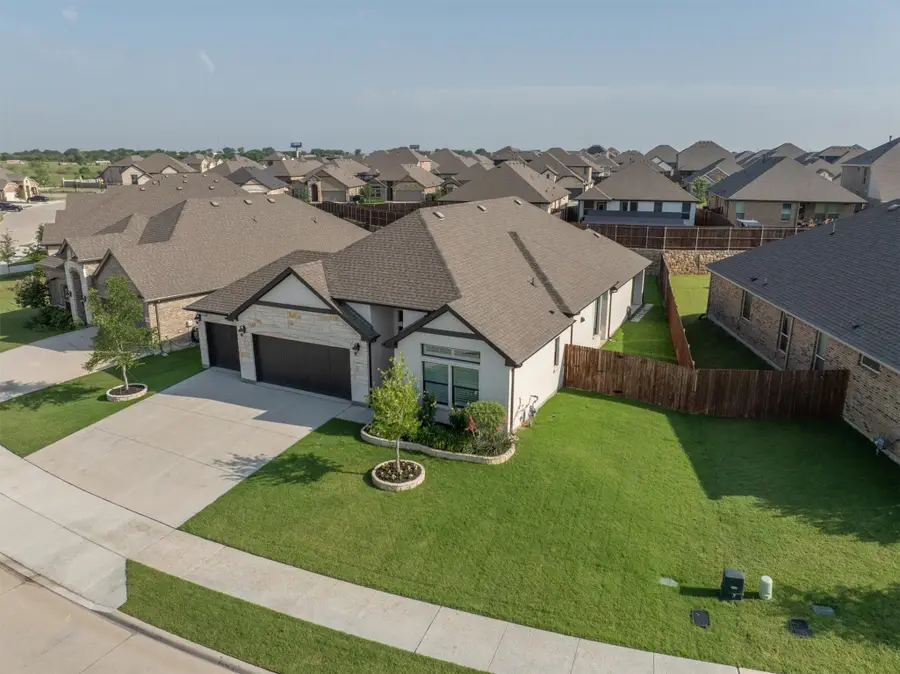
2243 Knightsgate Road,Argyle, TX 76226
$485,000
- 4 Beds
- 3 Baths
- 2,204 sq. ft.
- Single family
- Active
Listed by:nicholas bennett940-294-6916
Office:magnolia realty
MLS#:20931662
Source:GDAR
Price summary
- Price:$485,000
- Price per sq. ft.:$220.05
- Monthly HOA dues:$58.33
About this home
Welcome Home to this beautifully maintained single-story in the highly sought-after Avalon at Argyle community! Boasting unmatched curb appeal, the stone and brick façade, oversized driveway, and spacious 3-car garage make a striking first impression. Inside, you're greeted by a light-filled open floor plan with rich hardwood flooring and neutral tones throughout, creating a warm and inviting atmosphere. The beautifully designed kitchen is perfect for everyday living and entertaining, featuring stylish two-tone cabinetry, double ovens, a farmhouse sink, and a custom vent hood—all overlooking the dining and living areas. The dining area includes a built-in buffet with additional storage and a beverage fridge, perfect for a coffee station or dry bar setup. The private primary suite is thoughtfully situated at the rear of the home, offering peace and quiet, and includes a trendy barn door leading to an ensuite bath with a walk-in closet. Three generously sized secondary bedrooms, a well-appointed laundry room with built-in cabinets and space for a second refrigerator, and a convenient mud bench complete the interior layout. Outside, relax under the covered patio overlooking a large, private backyard—ready for your dream outdoor oasis. Located just minutes from I-35W, this home offers quick access to Historic Downtown Denton, DFW International Airport, Texas Motor Speedway, Tanger Outlet Mall, and a variety of shopping and dining options. Don’t miss this incredible opportunity!
Contact an agent
Home facts
- Year built:2023
- Listing Id #:20931662
- Added:86 day(s) ago
- Updated:August 09, 2025 at 11:40 AM
Rooms and interior
- Bedrooms:4
- Total bathrooms:3
- Full bathrooms:2
- Half bathrooms:1
- Living area:2,204 sq. ft.
Heating and cooling
- Cooling:Ceiling Fans, Central Air, Electric
- Heating:Central, Natural Gas
Structure and exterior
- Roof:Composition
- Year built:2023
- Building area:2,204 sq. ft.
- Lot area:0.19 Acres
Schools
- High school:Byron Nelson
- Middle school:Medlin
- Elementary school:Lance Thompson
Finances and disclosures
- Price:$485,000
- Price per sq. ft.:$220.05
- Tax amount:$7,971
New listings near 2243 Knightsgate Road
- New
 $352,030Active3 beds 3 baths1,660 sq. ft.
$352,030Active3 beds 3 baths1,660 sq. ft.728 4th Street, Argyle, TX 76226
MLS# 21034326Listed by: COLLEEN FROST REAL ESTATE SERV - New
 $999,900Active4 beds 4 baths3,512 sq. ft.
$999,900Active4 beds 4 baths3,512 sq. ft.7117 Fireside Drive, Argyle, TX 76226
MLS# 21033518Listed by: CHESMAR HOMES - New
 $549,000Active3 beds 2 baths2,534 sq. ft.
$549,000Active3 beds 2 baths2,534 sq. ft.204 Timberview Court, Argyle, TX 76226
MLS# 21032909Listed by: MONUMENT REALTY - New
 $1,030,000Active5 beds 5 baths4,428 sq. ft.
$1,030,000Active5 beds 5 baths4,428 sq. ft.298 Waters Edge Drive, Argyle, TX 76226
MLS# 21032441Listed by: COLDWELL BANKER APEX, REALTORS - New
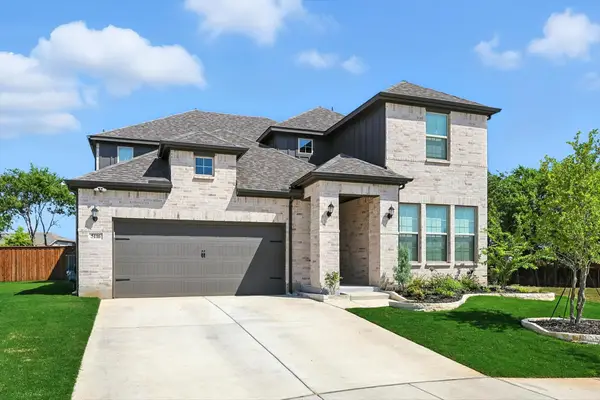 $645,000Active4 beds 4 baths3,233 sq. ft.
$645,000Active4 beds 4 baths3,233 sq. ft.5116 Shady Grove Lane, Argyle, TX 76226
MLS# 21031616Listed by: POST OAK REALTY - New
 $449,705Active3 beds 3 baths2,169 sq. ft.
$449,705Active3 beds 3 baths2,169 sq. ft.1610 Mint, Argyle, TX 76226
MLS# 21032482Listed by: HOMESUSA.COM - New
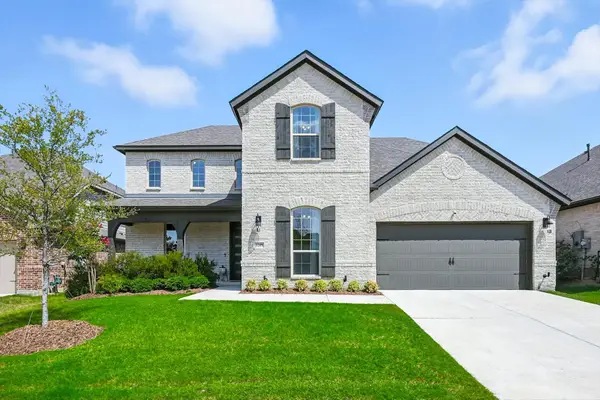 $565,000Active4 beds 4 baths2,946 sq. ft.
$565,000Active4 beds 4 baths2,946 sq. ft.3209 Lofty Pine Drive, Northlake, TX 76226
MLS# 21023730Listed by: LPT REALTY LLC - New
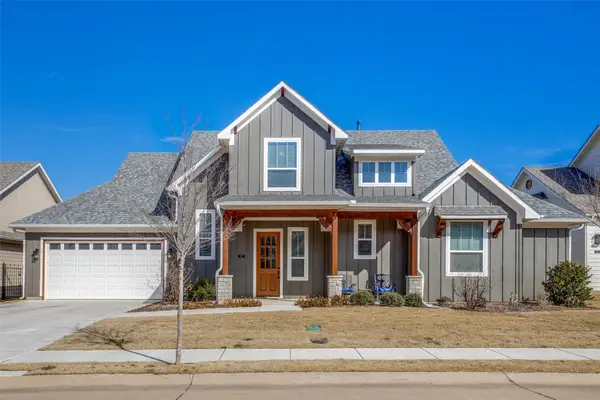 $574,900Active5 beds 3 baths2,317 sq. ft.
$574,900Active5 beds 3 baths2,317 sq. ft.413 Village Way, Argyle, TX 76226
MLS# 21031411Listed by: REAL T TEAM BY EXP - New
 $750,000Active5 beds 4 baths3,915 sq. ft.
$750,000Active5 beds 4 baths3,915 sq. ft.9300 Pecan Woods Trail, Argyle, TX 76226
MLS# 21023325Listed by: KELLER WILLIAMS REALTY DPR - New
 $445,000Active3 beds 2 baths1,901 sq. ft.
$445,000Active3 beds 2 baths1,901 sq. ft.743 Waterbrook Parkway, Argyle, TX 76226
MLS# 21023505Listed by: REAL BROKER, LLC

