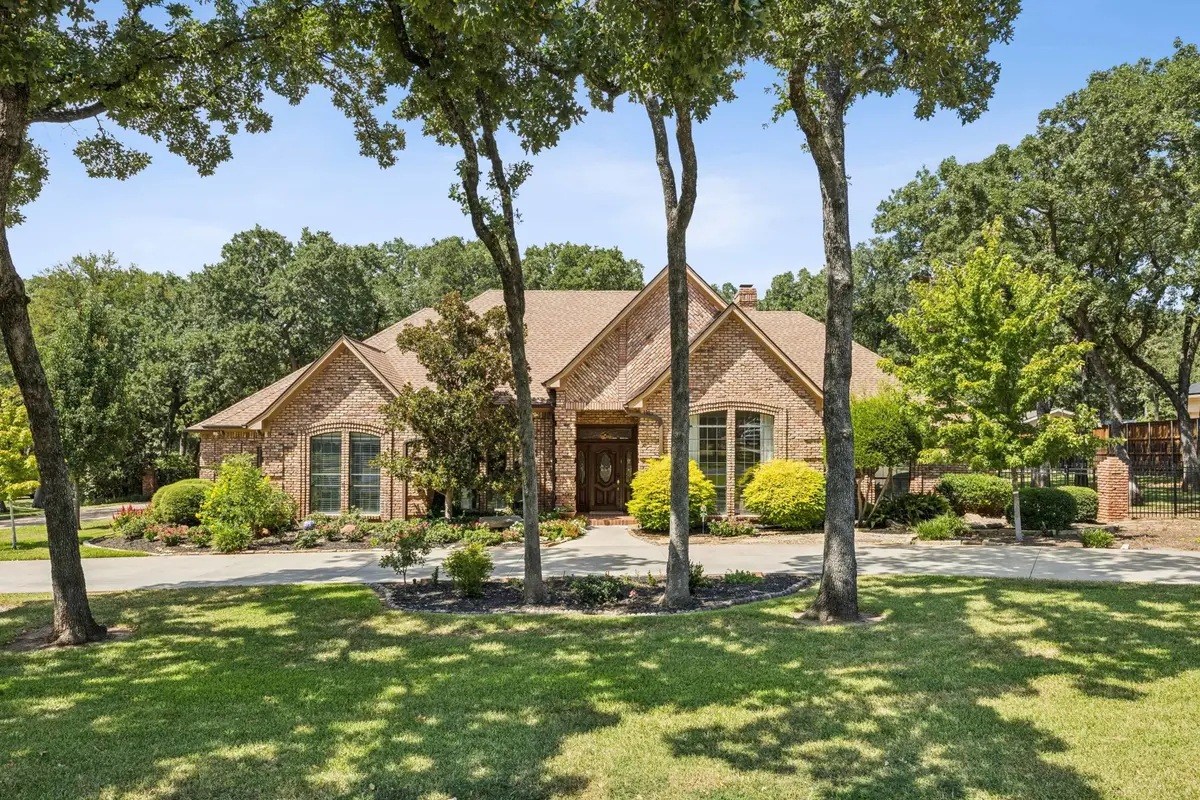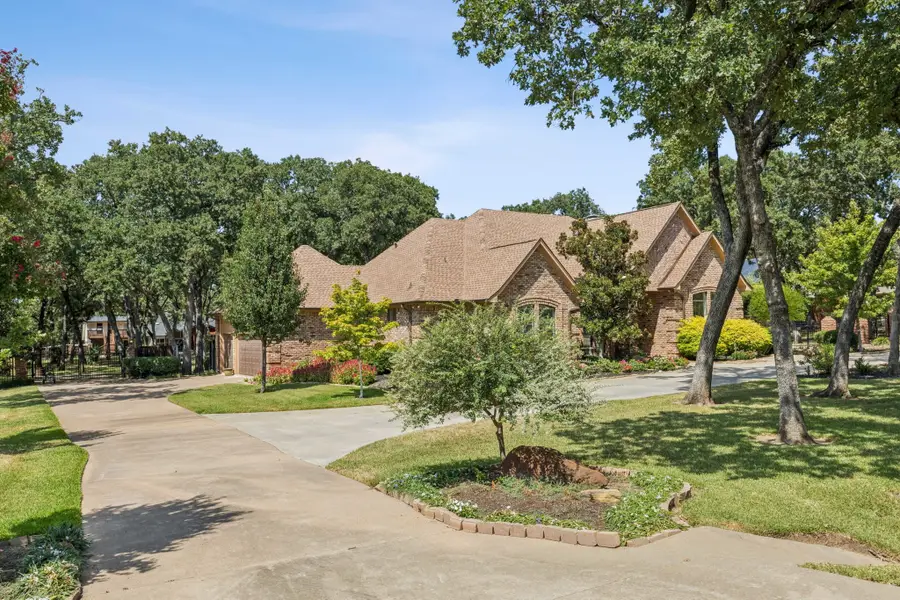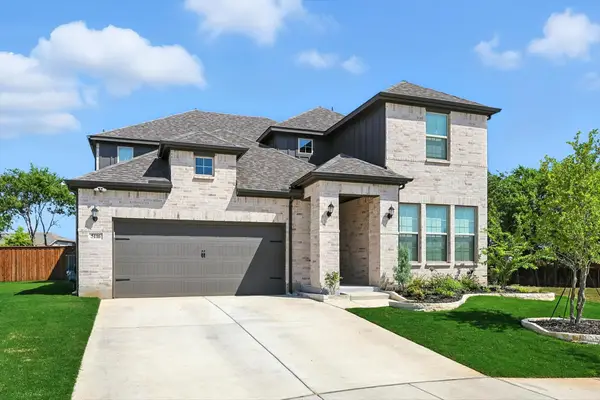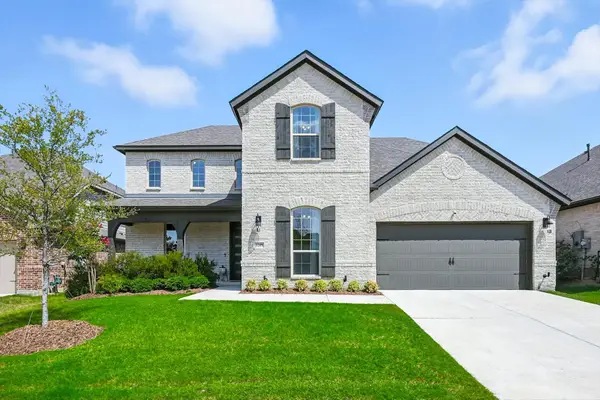405 Canyon Oaks Drive, Argyle, TX 76226
Local realty services provided by:ERA Newlin & Company



405 Canyon Oaks Drive,Argyle, TX 76226
$885,000
- 4 Beds
- 4 Baths
- 3,104 sq. ft.
- Single family
- Active
Listed by:karen osborn214-235-9909
Office:re/max dfw associates
MLS#:21037174
Source:GDAR
Price summary
- Price:$885,000
- Price per sq. ft.:$285.12
About this home
Welcome to this stunning single-story traditional home on a beautifully treed one-acre lot with a pool in prestigious Canyon Oaks. Thoughtfully designed for both family living and entertaining, this home features a bright, open floor plan with spacious rooms that flow seamlessly together.
Inside, you’ll notice the craftsmanship and details throughout—rich millwork, coffered ceilings, wainscoting, pocket doors, and gleaming hardwood floors in the living, dining, and family rooms.
The chef’s kitchen is a true highlight, offering granite countertops, tile backsplash, stainless appliances including an Advantium oven, pot-filler and ice maker, and custom cabinetry with lighted display shelves to the ceiling. A built-in hutch and a large laundry room with extra cabinetry and space for a second refrigerator make daily living a breeze.
The primary suite provides a relaxing retreat with dual sinks and vanities, a soaking tub, separate shower, and walk-in closet. Bedrooms 2 & 3 share a Jack & Jill bath, while the 4th bedroom—with hardwood floors—makes the perfect study, playroom, or guest space.
Enjoy year-round living on the enclosed porch overlooking your backyard oasis—a sparkling pool with a huge deck, lush gardens, and mature landscaping. The yard is fully fenced, with a double gate that leads to an extra parking pad for your boat or RV.
All this, with the feel of country living yet just minutes to shopping, dining, services, and major highways for an easy commute—plus exceptionally low taxes! This home has been beautifully maintained, tastefully updated, and is truly move-in ready. Don’t miss it—schedule your showing today!
Contact an agent
Home facts
- Year built:1986
- Listing Id #:21037174
- Added:1 day(s) ago
- Updated:August 20, 2025 at 12:45 AM
Rooms and interior
- Bedrooms:4
- Total bathrooms:4
- Full bathrooms:3
- Half bathrooms:1
- Living area:3,104 sq. ft.
Heating and cooling
- Cooling:Attic Fan, Ceiling Fans, Central Air, Electric
- Heating:Central, Fireplaces, Zoned
Structure and exterior
- Year built:1986
- Building area:3,104 sq. ft.
- Lot area:1 Acres
Schools
- High school:Guyer
- Middle school:Crownover
- Elementary school:Dorothy P Adkins
Finances and disclosures
- Price:$885,000
- Price per sq. ft.:$285.12
- Tax amount:$9,978
New listings near 405 Canyon Oaks Drive
- Open Fri, 1 to 3pmNew
 $6,500,000Active6 beds 7 baths9,563 sq. ft.
$6,500,000Active6 beds 7 baths9,563 sq. ft.201 Quiet Cove Court, Argyle, TX 76226
MLS# 21036062Listed by: EBBY HALLIDAY, REALTORS - New
 $500,000Active4 beds 2 baths2,293 sq. ft.
$500,000Active4 beds 2 baths2,293 sq. ft.2645 Basswood Drive, Argyle, TX 76226
MLS# 21034865Listed by: REAL ESTATE STATION LLC - New
 $352,030Active3 beds 3 baths1,660 sq. ft.
$352,030Active3 beds 3 baths1,660 sq. ft.728 4th Street, Argyle, TX 76226
MLS# 21034326Listed by: COLLEEN FROST REAL ESTATE SERV - New
 $999,900Active4 beds 4 baths3,512 sq. ft.
$999,900Active4 beds 4 baths3,512 sq. ft.7117 Fireside Drive, Argyle, TX 76226
MLS# 21033518Listed by: CHESMAR HOMES - New
 $549,000Active3 beds 2 baths2,534 sq. ft.
$549,000Active3 beds 2 baths2,534 sq. ft.204 Timberview Court, Argyle, TX 76226
MLS# 21032909Listed by: MONUMENT REALTY - New
 $1,030,000Active5 beds 5 baths4,428 sq. ft.
$1,030,000Active5 beds 5 baths4,428 sq. ft.298 Waters Edge Drive, Argyle, TX 76226
MLS# 21032441Listed by: COLDWELL BANKER APEX, REALTORS - New
 $645,000Active4 beds 4 baths3,233 sq. ft.
$645,000Active4 beds 4 baths3,233 sq. ft.5116 Shady Grove Lane, Argyle, TX 76226
MLS# 21031616Listed by: POST OAK REALTY - New
 $449,705Active3 beds 3 baths2,169 sq. ft.
$449,705Active3 beds 3 baths2,169 sq. ft.1610 Mint, Argyle, TX 76226
MLS# 21032482Listed by: HOMESUSA.COM - New
 $565,000Active4 beds 4 baths2,946 sq. ft.
$565,000Active4 beds 4 baths2,946 sq. ft.3209 Lofty Pine Drive, Northlake, TX 76226
MLS# 21023730Listed by: LPT REALTY LLC

