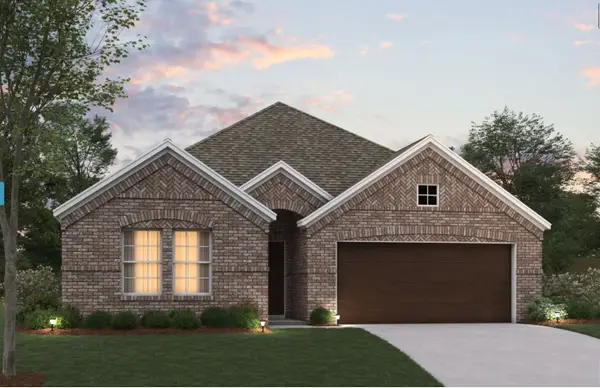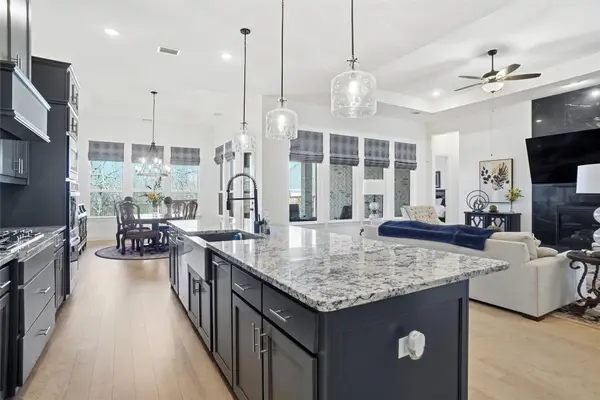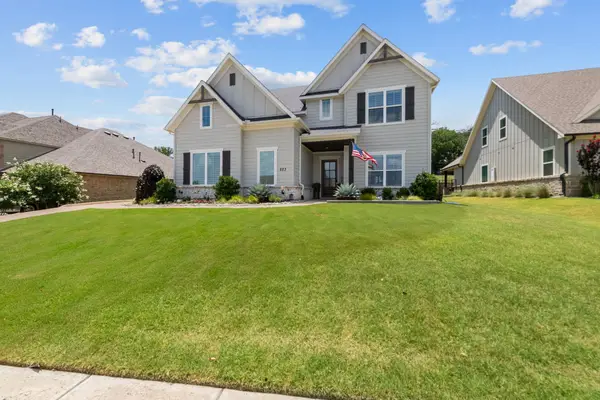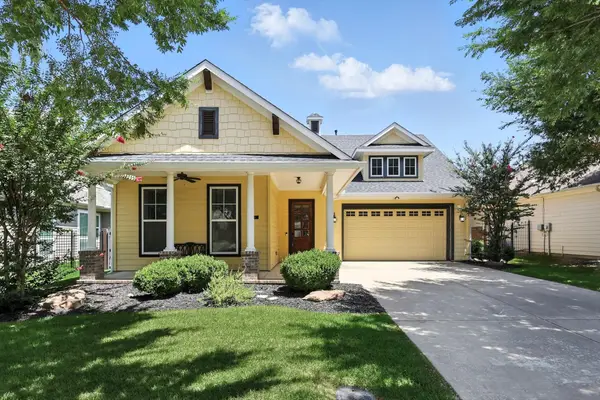821 Meadows Drive, Argyle, TX 76226
Local realty services provided by:ERA Empower
Listed by: debra rosser(972) 539-3000
Office: ebby halliday, realtors
MLS#:21080791
Source:GDAR
Price summary
- Price:$470,100
- Price per sq. ft.:$182.56
- Monthly HOA dues:$175
About this home
Welcome to your next chapter in the heart of beautiful Harvest! This cheerful 1.5-story gem is packed with charm, space, and possibilities. With 3 bedrooms plus a dedicated study or office,3 full baths and huge bonus room upstairs there’s room for everyone—and everything—whether you’re growing a family, growing a business, or just growing your coffee mug collection (don’t worry, there’s a butler’s pantry and coffee bar just for that. Step inside and you’ll love the light and bright feel from the big windows and the warm, wood-look flooring that makes the space feel both cozy and fresh. The open kitchen is made for gathering, featuring a generous island perfect for pancake breakfasts or late-night snacks. And yes, the fireplace is pretty—go ahead and picture your holiday stockings already! Upstairs, a bonus room with its own closet and full bath gives you even more flexibility—teen suite, game room, home theater, dream office? You decide. The mudroom keeps life tidy, the laundry room is roomy (finally!), and the covered back patio is ready for fall evenings and string lights. Out front, you face a greenbelt with a little extra parking, perfect for guests or that second teenager with a license. This house isn’t just a place—it’s a fresh start, a cozy haven, and a canvas for your next adventure. Come fall in love.
Contact an agent
Home facts
- Year built:2018
- Listing ID #:21080791
- Added:129 day(s) ago
- Updated:February 15, 2026 at 12:41 PM
Rooms and interior
- Bedrooms:3
- Total bathrooms:3
- Full bathrooms:3
- Living area:2,575 sq. ft.
Heating and cooling
- Cooling:Central Air, Electric
- Heating:Central, Electric
Structure and exterior
- Roof:Composition
- Year built:2018
- Building area:2,575 sq. ft.
- Lot area:0.14 Acres
Schools
- High school:Northwest
- Middle school:Pike
- Elementary school:Justin
Finances and disclosures
- Price:$470,100
- Price per sq. ft.:$182.56
New listings near 821 Meadows Drive
- New
 $408,000Active3 beds 3 baths1,887 sq. ft.
$408,000Active3 beds 3 baths1,887 sq. ft.309 Oregon Trail, Argyle, TX 76226
MLS# 21180562Listed by: KELLER WILLIAMS REALTY - New
 $392,834Active4 beds 2 baths1,649 sq. ft.
$392,834Active4 beds 2 baths1,649 sq. ft.3809 Birch Lane, Argyle, TX 76226
MLS# 21165967Listed by: ESCAPE REALTY - New
 $870,000Active4 beds 3 baths3,158 sq. ft.
$870,000Active4 beds 3 baths3,158 sq. ft.297 Waters Edge Drive, Argyle, TX 76226
MLS# 21175109Listed by: KELLER WILLIAMS REALTY - New
 $749,900Active5 beds 4 baths3,728 sq. ft.
$749,900Active5 beds 4 baths3,728 sq. ft.1433 5th Street, Argyle, TX 76226
MLS# 21175764Listed by: COLDWELL BANKER APEX, REALTORS - New
 $1,029,000Active4 beds 4 baths3,993 sq. ft.
$1,029,000Active4 beds 4 baths3,993 sq. ft.7104 Prairie Ridge Road, Argyle, TX 76226
MLS# 21179566Listed by: ELITE REAL ESTATE TEXAS - New
 $479,900Active3 beds 3 baths2,511 sq. ft.
$479,900Active3 beds 3 baths2,511 sq. ft.1617 Bunting Drive, Argyle, TX 76226
MLS# 21177370Listed by: MARTINI REALTY LLC - New
 $1,150,000Active4 beds 3 baths3,439 sq. ft.
$1,150,000Active4 beds 3 baths3,439 sq. ft.823 Big Sky Way, Argyle, TX 76226
MLS# 21173821Listed by: ROBIN MASSEY - New
 $150,000Active3 beds 2 baths1,152 sq. ft.
$150,000Active3 beds 2 baths1,152 sq. ft.1647 Stonecrest Road, Argyle, TX 76226
MLS# 21167961Listed by: STAG RESIDENTIAL - New
 $850,000Active4 beds 3 baths3,159 sq. ft.
$850,000Active4 beds 3 baths3,159 sq. ft.329 Nora Lane, Argyle, TX 76226
MLS# 21144264Listed by: MAGNOLIA REALTY - New
 $439,999Active3 beds 2 baths1,816 sq. ft.
$439,999Active3 beds 2 baths1,816 sq. ft.511 Village Way, Argyle, TX 76226
MLS# 21175448Listed by: KELLER WILLIAMS REALTY-FM

