912 Falcon Road, Argyle, TX 76226
Local realty services provided by:ERA Newlin & Company
Listed by: craig whitcomb972-874-0500
Office: select residential brokerage
MLS#:21088282
Source:GDAR
Price summary
- Price:$419,900
- Price per sq. ft.:$140.39
- Monthly HOA dues:$172.5
About this home
Immaculate home, situated on a neatly landscaped lot in the popular community of Harvest Meadows, ready for immediate move-in! Enter the home from an extended brick porch, and be greeted by an elegant study with French doors and decorative ceiling fan. Before you lies a huge family room with cozy corner fireplace, opening to a gourmet kitchen with massive breakfast area. Dream kitchen features a large working island, stainless steel appliances, granite countertops, gas range and decorative backsplash. Private owners retreat offers an ensuite bath with dual sinks, separate shower with built in niche, elegant soaking tub and abundant walk-in closet. Completing the first floor are the powder room and a separate utility room with built in shelves. Ascend the winding staircase with iron rails to the upstairs loft, which opens to a huge game room. Off the loft, find three generously sized bedrooms, all with ceiling fans, and one with a walk in closet. Finishing off the upstairs are two beautiful full baths - both feature tile surround tubs with built in niches, and extended vanities with single sinks. Additional features include two solar tubes for extra lighting, arched doorways, multiple ceiling fans, Ring doorbell, sprinkler system and more. Enjoy the outdoors year round from a cabana with shade curtains. Located about a block from the elementary school, and close to many of the community amenities.
Contact an agent
Home facts
- Year built:2018
- Listing ID #:21088282
- Added:58 day(s) ago
- Updated:December 14, 2025 at 12:43 PM
Rooms and interior
- Bedrooms:4
- Total bathrooms:4
- Full bathrooms:3
- Half bathrooms:1
- Living area:2,991 sq. ft.
Heating and cooling
- Cooling:Ceiling Fans, Central Air, Electric
- Heating:Natural Gas
Structure and exterior
- Roof:Composition
- Year built:2018
- Building area:2,991 sq. ft.
- Lot area:0.13 Acres
Schools
- High school:Northwest
- Middle school:Pike
- Elementary school:Lance Thompson
Finances and disclosures
- Price:$419,900
- Price per sq. ft.:$140.39
- Tax amount:$9,864
New listings near 912 Falcon Road
- New
 $1,575,000Active5 beds 5 baths4,407 sq. ft.
$1,575,000Active5 beds 5 baths4,407 sq. ft.11152 S Hunter Hill Lane, Argyle, TX 76226
MLS# 21130573Listed by: REAL ESTATE STATION LLC - New
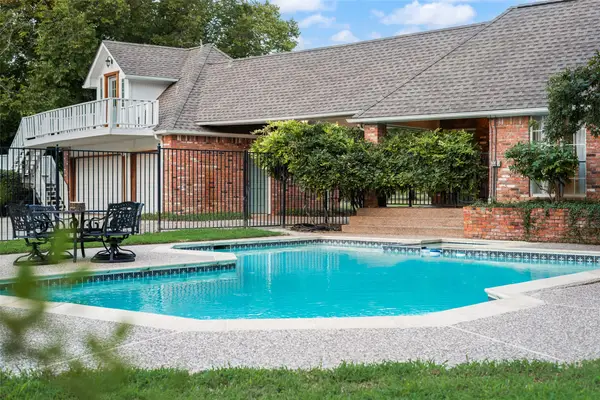 $920,000Active4 beds 4 baths3,061 sq. ft.
$920,000Active4 beds 4 baths3,061 sq. ft.190 Fawn Hollow Drive, Argyle, TX 76226
MLS# 21128665Listed by: KELLER WILLIAMS REALTY-FM - New
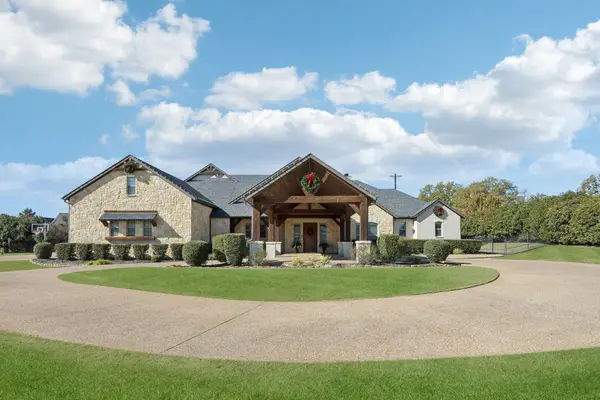 $1,400,000Active4 beds 4 baths4,087 sq. ft.
$1,400,000Active4 beds 4 baths4,087 sq. ft.8500 Normandy Way, Argyle, TX 76226
MLS# 21129626Listed by: HOUSE BROKERAGE - New
 $400,000Active3 beds 3 baths2,351 sq. ft.
$400,000Active3 beds 3 baths2,351 sq. ft.905 Plaza Lane, Argyle, TX 76226
MLS# 21130063Listed by: KELLER WILLIAMS REALTY - New
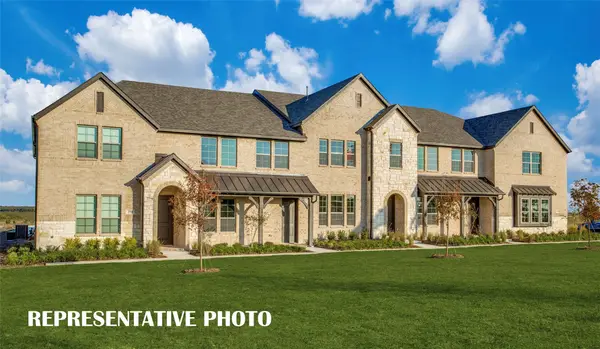 $363,340Active3 beds 3 baths2,001 sq. ft.
$363,340Active3 beds 3 baths2,001 sq. ft.736 4th Street, Argyle, TX 76226
MLS# 21125737Listed by: COLLEEN FROST REAL ESTATE SERV - New
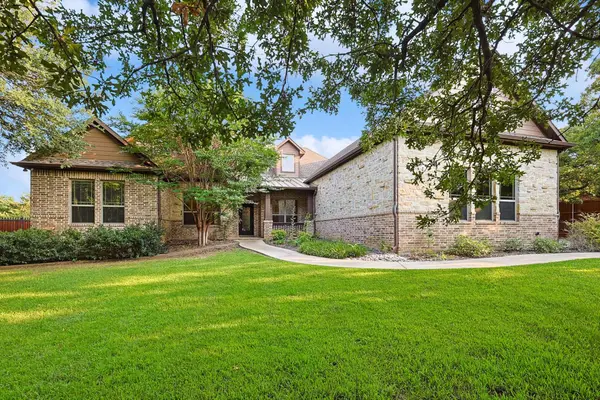 $890,000Active4 beds 2 baths2,756 sq. ft.
$890,000Active4 beds 2 baths2,756 sq. ft.1560 Karen Drive, Argyle, TX 76226
MLS# 21120021Listed by: KELLER WILLIAMS REALTY - Open Sun, 1 to 3pmNew
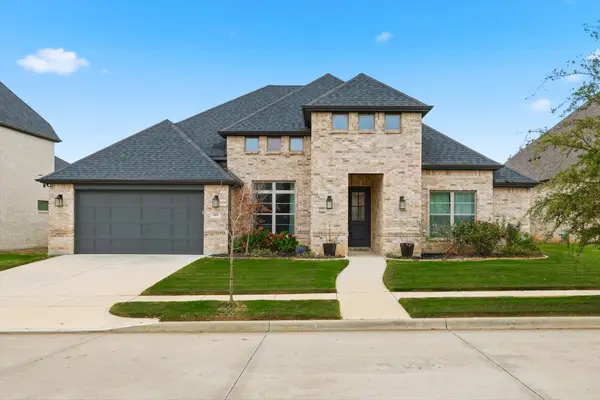 $743,000Active4 beds 3 baths2,686 sq. ft.
$743,000Active4 beds 3 baths2,686 sq. ft.404 Boonesville Bend, Argyle, TX 76226
MLS# 21124449Listed by: KELLER WILLIAMS REALTY-FM - New
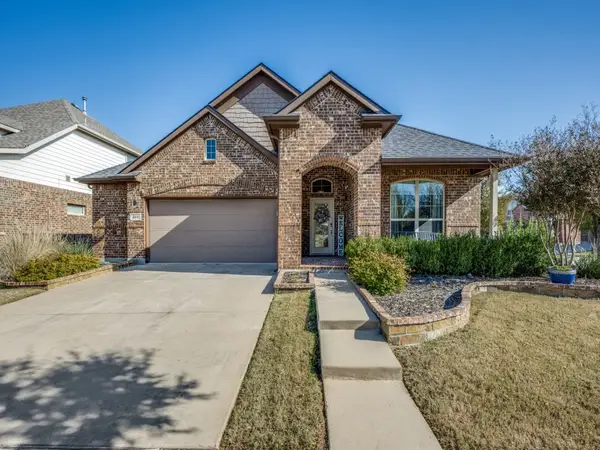 $425,000Active3 beds 2 baths1,934 sq. ft.
$425,000Active3 beds 2 baths1,934 sq. ft.200 Oakmont Drive, Argyle, TX 76226
MLS# 21126454Listed by: COMPASS RE TEXAS, LLC. - New
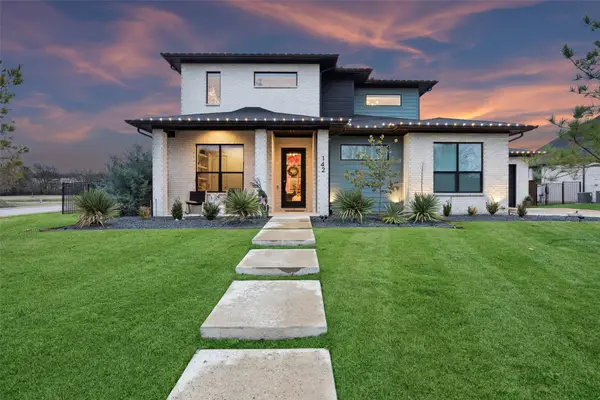 $884,000Active3 beds 3 baths2,868 sq. ft.
$884,000Active3 beds 3 baths2,868 sq. ft.142 Craigmore Drive, Argyle, TX 76226
MLS# 21123051Listed by: REAL BROKER, LLC - New
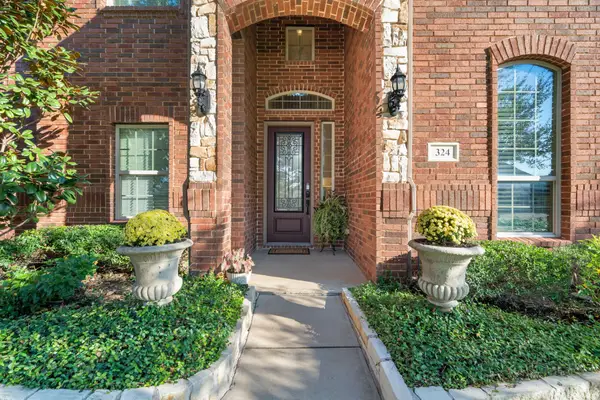 $625,000Active4 beds 3 baths2,933 sq. ft.
$625,000Active4 beds 3 baths2,933 sq. ft.324 Clear Cove, Argyle, TX 76226
MLS# 21125731Listed by: COMPASS RE TEXAS, LLC
