1016 Bonanza Drive, Arlington, TX 76001
Local realty services provided by:ERA Courtyard Real Estate
Listed by: luisa williams817-845-5567
Office: sharcom realty, llc.
MLS#:21088319
Source:GDAR
Price summary
- Price:$355,000
- Price per sq. ft.:$188.83
About this home
This charming family home offers three bedrooms; each thoughtfully designed with walk-in closets to provide ample storage space. Every bedroom features a ceiling fan for added comfort, as well as 2-inch faux blinds that enhance privacy and style. The master bathroom is equipped with a relaxing garden tub, a separate shower, and dual sinks, making it both functional and luxurious for everyday living. A large family room seamlessly connects to the kitchen, creating an open and inviting area perfect for gatherings or family time. The home is adorned with icey grey decorator color, elegant arched doorways, beautiful hardwood floors, and updated lighting fixtures that add warmth and character throughout. In the backyard, a versatile extended bonus room offers flexible space that can be used for entertainment, as a game room, or as a home office, perfectly accommodating a variety of needs and activities. The backyard is further enhanced by a custom-made Argentine iron grill, ideal for outdoor cooking and entertaining. This move-in ready home is prepared to welcome its next family.
Contact an agent
Home facts
- Year built:1998
- Listing ID #:21088319
- Added:122 day(s) ago
- Updated:February 15, 2026 at 12:41 PM
Rooms and interior
- Bedrooms:3
- Total bathrooms:2
- Full bathrooms:2
- Living area:1,880 sq. ft.
Heating and cooling
- Cooling:Central Air
- Heating:Central, Natural Gas
Structure and exterior
- Roof:Composition
- Year built:1998
- Building area:1,880 sq. ft.
- Lot area:0.16 Acres
Schools
- High school:Summit
- Middle school:Howard
- Elementary school:Morris
Finances and disclosures
- Price:$355,000
- Price per sq. ft.:$188.83
- Tax amount:$7,311
New listings near 1016 Bonanza Drive
- New
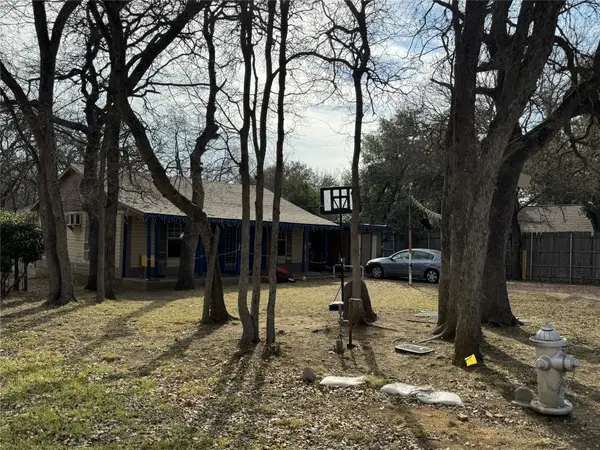 $195,000Active3 beds 2 baths1,024 sq. ft.
$195,000Active3 beds 2 baths1,024 sq. ft.5500 Napier Drive, Arlington, TX 76016
MLS# 27094434Listed by: LOKATION REAL ESTATE LLC - New
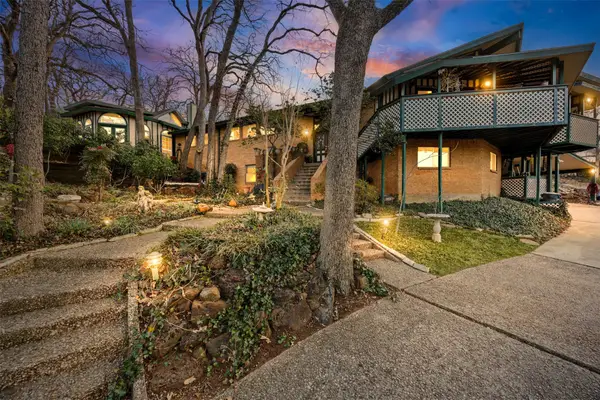 $675,000Active5 beds 5 baths4,623 sq. ft.
$675,000Active5 beds 5 baths4,623 sq. ft.804 Valley Oaks Court, Arlington, TX 76012
MLS# 21179831Listed by: KELLER WILLIAMS REALTY - New
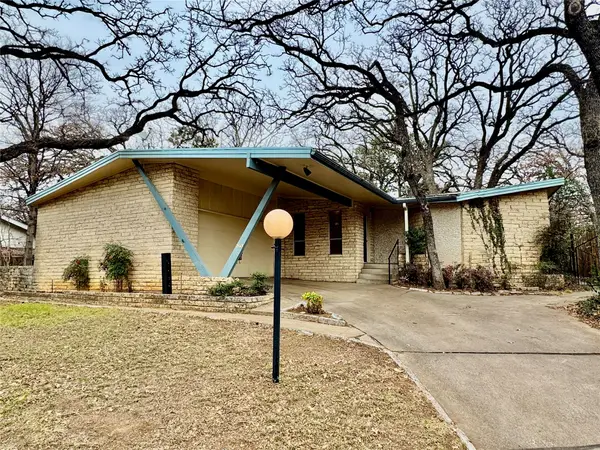 $379,000Active4 beds 2 baths3,184 sq. ft.
$379,000Active4 beds 2 baths3,184 sq. ft.2013 Mill Creek Drive, Arlington, TX 76010
MLS# 21180289Listed by: TEXCEL REAL ESTATE, LLC - New
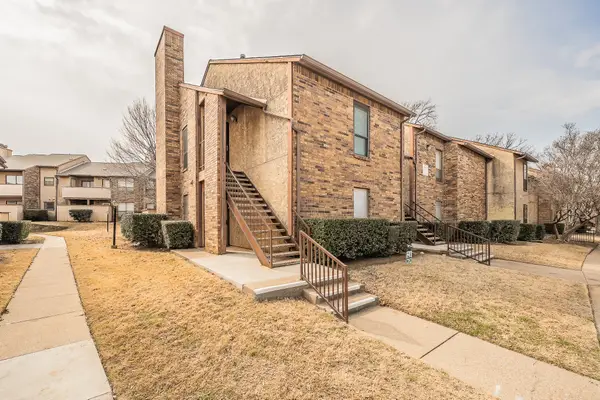 $144,000Active1 beds 1 baths792 sq. ft.
$144,000Active1 beds 1 baths792 sq. ft.1200 Harwell Drive #1920, Arlington, TX 76011
MLS# 21179368Listed by: ALL CITY - Open Sun, 2 to 4pmNew
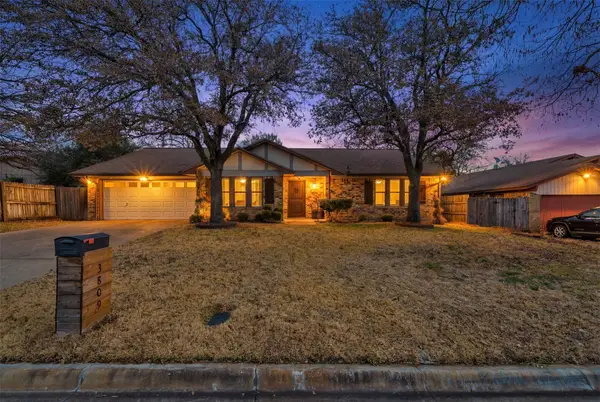 $358,000Active4 beds 2 baths2,168 sq. ft.
$358,000Active4 beds 2 baths2,168 sq. ft.3809 Melstone Drive, Arlington, TX 76016
MLS# 21179427Listed by: COLDWELL BANKER REALTY - New
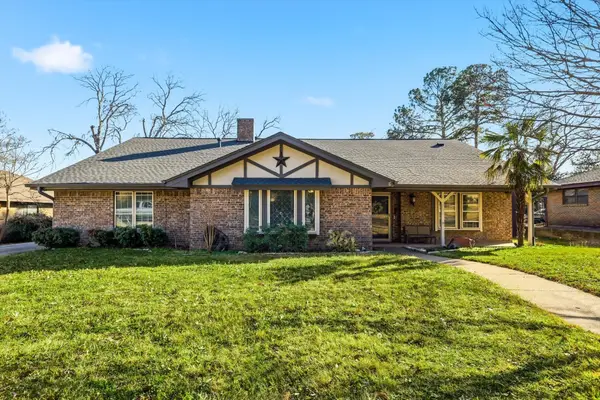 $450,000Active3 beds 3 baths2,818 sq. ft.
$450,000Active3 beds 3 baths2,818 sq. ft.2206 Oak Forest Court, Arlington, TX 76012
MLS# 21180164Listed by: KELLER WILLIAMS REALTY - New
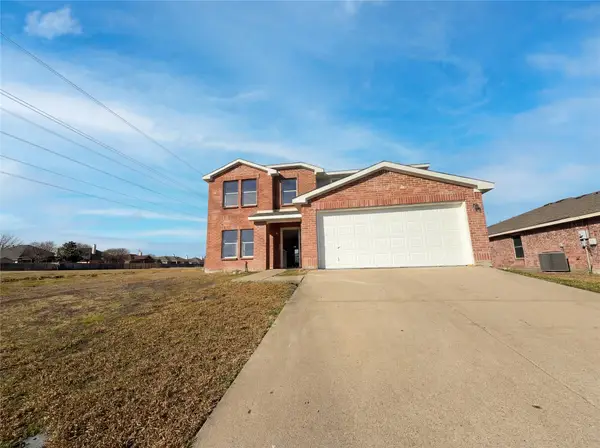 $382,000Active3 beds 3 baths3,244 sq. ft.
$382,000Active3 beds 3 baths3,244 sq. ft.1501 Sienna Drive, Arlington, TX 76002
MLS# 21180223Listed by: OPENDOOR BROKERAGE, LLC - New
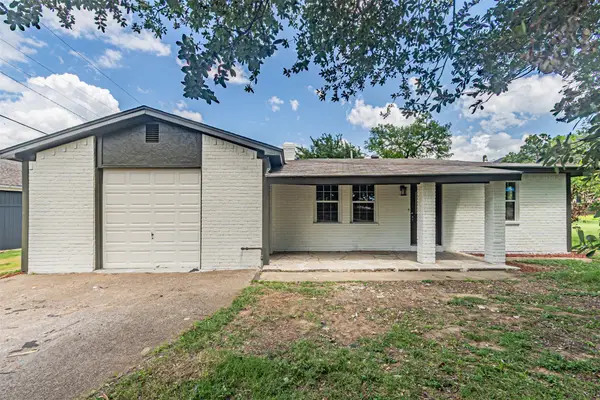 $272,500Active3 beds 2 baths1,537 sq. ft.
$272,500Active3 beds 2 baths1,537 sq. ft.5307 Kelly Elliott, Arlington, TX 76017
MLS# 21180149Listed by: POST OAK REALTY, LLC - New
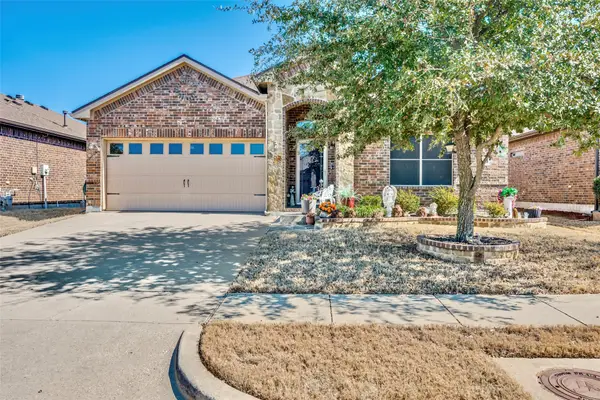 $360,000Active3 beds 2 baths1,561 sq. ft.
$360,000Active3 beds 2 baths1,561 sq. ft.6803 Elderberry Drive, Arlington, TX 76001
MLS# 21175298Listed by: TX LIFE REALTY - New
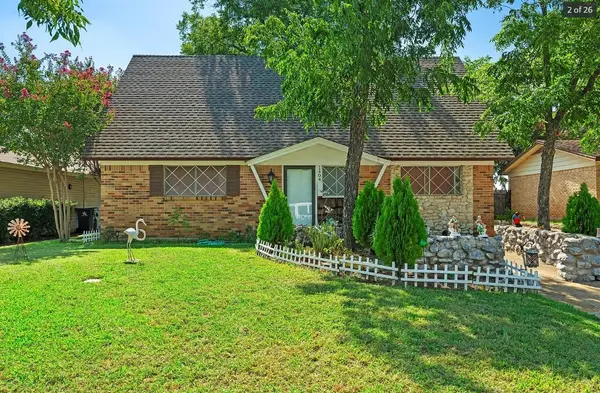 $333,000Active4 beds 2 baths1,748 sq. ft.
$333,000Active4 beds 2 baths1,748 sq. ft.1404 Tatum Drive, Arlington, TX 76012
MLS# 21179166Listed by: MONUMENT REALTY

