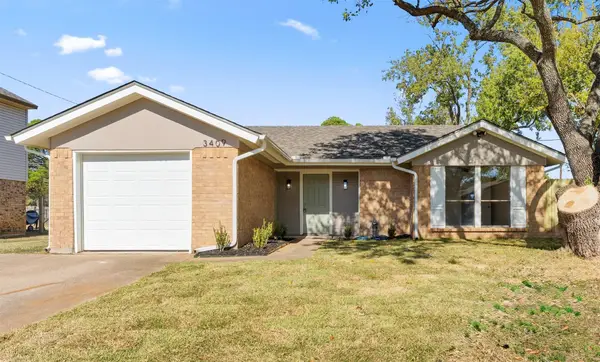1019 Ivy Charm Way, Arlington, TX 76005
Local realty services provided by:ERA Myers & Myers Realty
Listed by: ashley moss
Office: moss residential, llc.
MLS#:21045733
Source:GDAR
Price summary
- Price:$739,999
- Price per sq. ft.:$232.27
- Monthly HOA dues:$98
About this home
This meticulously maintained, single-owner home in sought-after Viridian offers the perfect blend of convenience and community. Boasting 3,186 sq. ft., a functional floor plan, and 10-ft ceilings, this home is filled with thoughtful upgrades, including newer carpet and paint, a water filtration system, a custom primary closet system, designer window coverings, and a Wi-Fi-controlled sprinkler system. Upstairs is an entertainer's dream, featuring a spacious secondary living area and a dedicated theater room with a projector-an ideal space for movie nights and gatherings. Step outside to a low-maintenance backyard oasis, complete with turf, an extended patio, a 7-person spa, and a pergola with privacy screens-perfect for relaxing after a long day. The oversized 3-car garage includes optional golf cart storage, providing easy access to Viridian's exceptional amenities, including the Lake Club, Sailing Center, resort-style pools, volleyball and tennis courts, scenic jogging trails, and the neighborhood elementary school. Don't miss this incredible opportunity to enjoy the best of Viridian living!
Contact an agent
Home facts
- Year built:2014
- Listing ID #:21045733
- Added:261 day(s) ago
- Updated:November 15, 2025 at 12:42 PM
Rooms and interior
- Bedrooms:4
- Total bathrooms:3
- Full bathrooms:3
- Living area:3,186 sq. ft.
Heating and cooling
- Cooling:Central Air, Electric
- Heating:Central, Electric
Structure and exterior
- Roof:Composition
- Year built:2014
- Building area:3,186 sq. ft.
- Lot area:0.15 Acres
Schools
- High school:Trinity
- Elementary school:Viridian
Finances and disclosures
- Price:$739,999
- Price per sq. ft.:$232.27
- Tax amount:$12,185
New listings near 1019 Ivy Charm Way
- New
 $489,000Active4 beds 3 baths2,820 sq. ft.
$489,000Active4 beds 3 baths2,820 sq. ft.2203 Southcrest Drive, Arlington, TX 76013
MLS# 21112444Listed by: REALTY SPECIALISTS - New
 $234,900Active2 beds 2 baths943 sq. ft.
$234,900Active2 beds 2 baths943 sq. ft.3409 Westgrove Drive, Arlington, TX 76001
MLS# 21113482Listed by: DAVE PERRY MILLER REAL ESTATE - New
 $369,000Active4 beds 2 baths1,874 sq. ft.
$369,000Active4 beds 2 baths1,874 sq. ft.5811 Sterling Green Trail, Arlington, TX 76017
MLS# 21113486Listed by: GRAND DFW HOMES, INC. - New
 $250,000Active2 beds 2 baths1,300 sq. ft.
$250,000Active2 beds 2 baths1,300 sq. ft.310 Kalmia Drive, Arlington, TX 76018
MLS# 15074795Listed by: BEYCOME BROKERAGE REALTY, LLC - New
 $259,000Active4 beds 2 baths1,916 sq. ft.
$259,000Active4 beds 2 baths1,916 sq. ft.1603 Raton Drive, Arlington, TX 76018
MLS# 21113112Listed by: LIFESTYLES REALTY DALLAS, INC - New
 $3,295,000Active3 beds 4 baths2,323 sq. ft.
$3,295,000Active3 beds 4 baths2,323 sq. ft.500 Plantation Dr. #308, DORADO, PR 00646
MLS# PR9117385Listed by: LUXURY REALTY GROUPS - New
 $395,000Active3 beds 3 baths2,529 sq. ft.
$395,000Active3 beds 3 baths2,529 sq. ft.4605 Brentgate Court, Arlington, TX 76017
MLS# 21111670Listed by: PERPETUAL REALTY GROUP LLC - New
 $320,000Active3 beds 2 baths1,558 sq. ft.
$320,000Active3 beds 2 baths1,558 sq. ft.2008 Chalice Road, Arlington, TX 76014
MLS# 21097409Listed by: ULTIMA REAL ESTATE SERVICES - Open Sat, 1 to 3pmNew
 $335,000Active3 beds 2 baths1,814 sq. ft.
$335,000Active3 beds 2 baths1,814 sq. ft.709 Valley View Drive, Arlington, TX 76010
MLS# 21109042Listed by: REALTY PREFERRED DFW - New
 $750,000Active4 beds 4 baths3,416 sq. ft.
$750,000Active4 beds 4 baths3,416 sq. ft.1123 Autumn Mist Way, Arlington, TX 76005
MLS# 21113122Listed by: LUXE REAL ESTATE
