1100 Badger Vine Lane, Arlington, TX 76005
Local realty services provided by:ERA Steve Cook & Co, Realtors
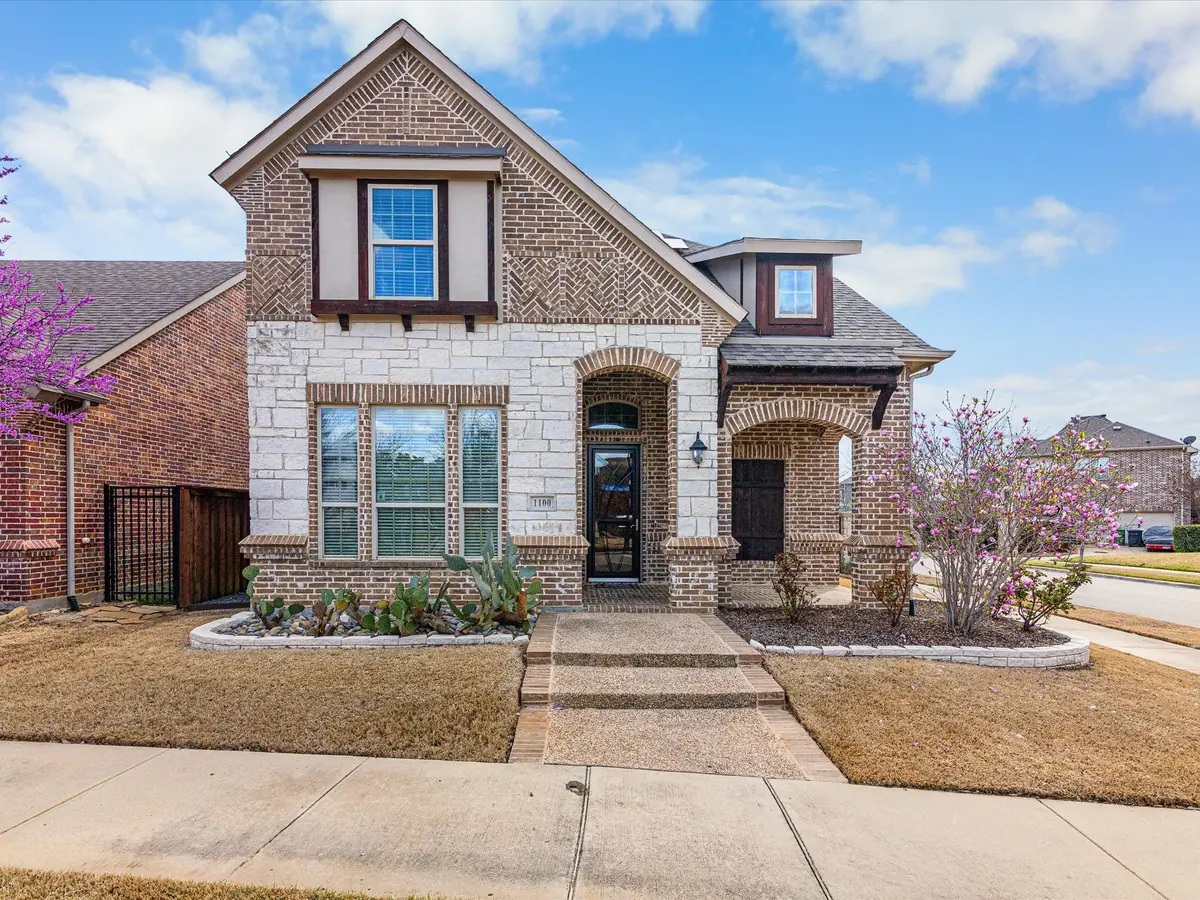
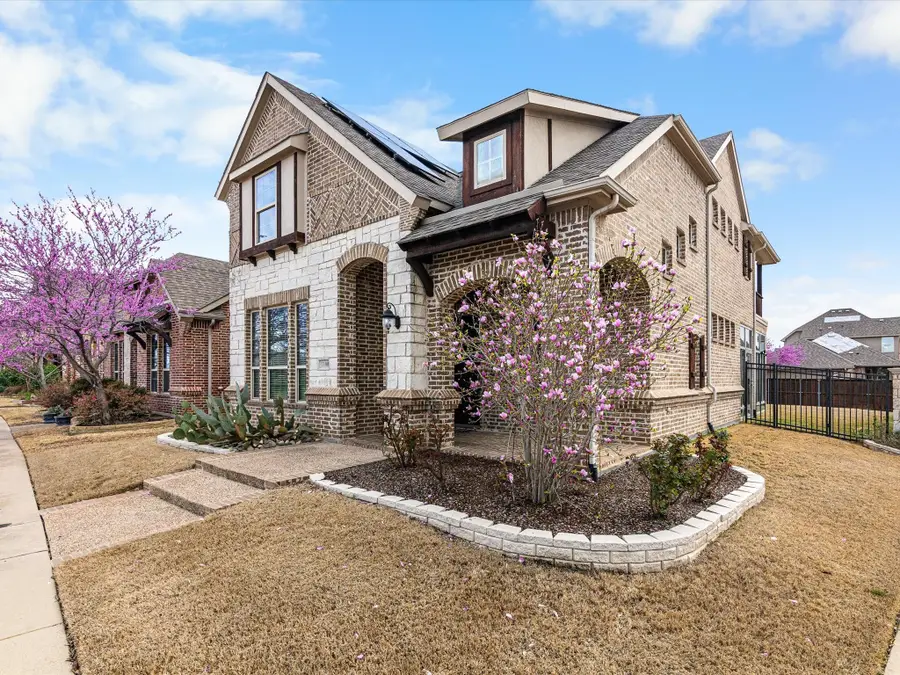
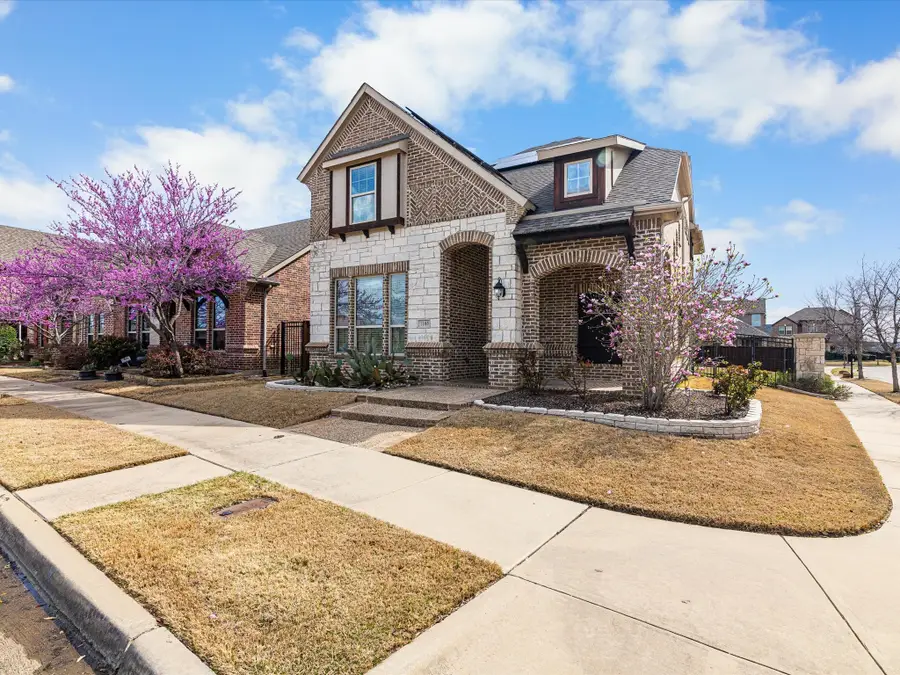
Listed by:traci dixon903-594-8721
Office:leslie cain realty
MLS#:20874396
Source:GDAR
Price summary
- Price:$669,000
- Price per sq. ft.:$237.23
- Monthly HOA dues:$110
About this home
Welcome to your dream home! This stunning 4-bedroom, 3-bathroom residence is perfectly situated on a spacious corner lot, directly across from a picturesque park featuring scenic walking trails and playground. The open-concept design effortlessly combines style and functionality, making it an ideal space for both relaxation and entertaining. As you step inside, you’ll be greeted by a bright and airy living area that flows seamlessly into the modern kitchen, complete with sleek appliances and ample counter space. The generous layout ensures plenty of room for family gatherings and entertaining friends. Retreat to the tranquil primary suite, which boasts a private bath and walk-in closet, while the additional bedrooms offer comfort and versatility for guests or a home office. Added bonus: solar panels on the roof are paid off! Step outside to your own slice of paradise! The enclosed patio features a luxurious hot tub, perfect for unwinding after a long day. As part of this vibrant community, you'll have access to fantastic amenities including a sparkling swimming pool, well-maintained tennis courts, and a charming sailing club, perfect for those who enjoy an active lifestyle. Don’t miss the chance to make this exquisite home yours, where convenience, comfort, and community come together in perfect harmony. Schedule your private showing today!
Contact an agent
Home facts
- Year built:2012
- Listing Id #:20874396
- Added:153 day(s) ago
- Updated:August 09, 2025 at 11:40 AM
Rooms and interior
- Bedrooms:4
- Total bathrooms:3
- Full bathrooms:3
- Living area:2,820 sq. ft.
Heating and cooling
- Cooling:Ceiling Fans, Central Air, Electric
- Heating:Fireplaces, Natural Gas, Solar
Structure and exterior
- Year built:2012
- Building area:2,820 sq. ft.
- Lot area:0.17 Acres
Schools
- High school:Trinity
- Elementary school:Viridian
Finances and disclosures
- Price:$669,000
- Price per sq. ft.:$237.23
New listings near 1100 Badger Vine Lane
- New
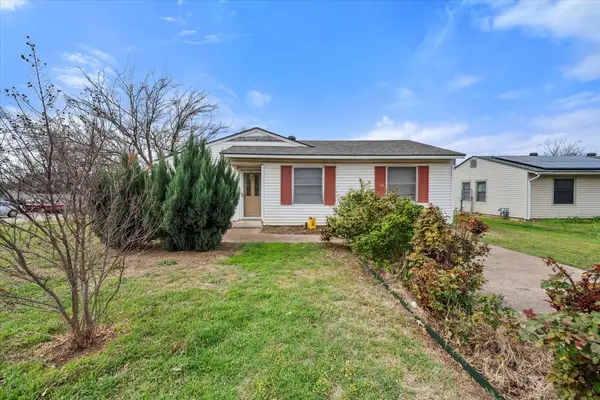 $239,000Active3 beds 1 baths1,264 sq. ft.
$239,000Active3 beds 1 baths1,264 sq. ft.1622 Dale Drive, Arlington, TX 76010
MLS# 21035455Listed by: RENDON REALTY, LLC - New
 $299,990Active3 beds 2 baths1,475 sq. ft.
$299,990Active3 beds 2 baths1,475 sq. ft.2702 Buffalo Drive, Arlington, TX 76013
MLS# 21035091Listed by: LISTING RESULTS, LLC - New
 $425,000Active3 beds 2 baths2,016 sq. ft.
$425,000Active3 beds 2 baths2,016 sq. ft.708 Gunnison Court, Arlington, TX 76006
MLS# 21014909Listed by: KELLER WILLIAMS LONESTAR DFW - New
 $550,000Active8 beds 4 baths3,104 sq. ft.
$550,000Active8 beds 4 baths3,104 sq. ft.1209 Avondale Court, Arlington, TX 76011
MLS# 21032296Listed by: HERMAN BOSWELL, INC. - New
 $749,900Active3 beds 2 baths2,026 sq. ft.
$749,900Active3 beds 2 baths2,026 sq. ft.7005 Eden Tap Road, Arlington, TX 76060
MLS# 21013208Listed by: TX LIFE REALTY - Open Wed, 4 to 6pmNew
 $386,000Active3 beds 3 baths1,964 sq. ft.
$386,000Active3 beds 3 baths1,964 sq. ft.2415 Green Willow Court, Arlington, TX 76001
MLS# 21025159Listed by: EXP REALTY - New
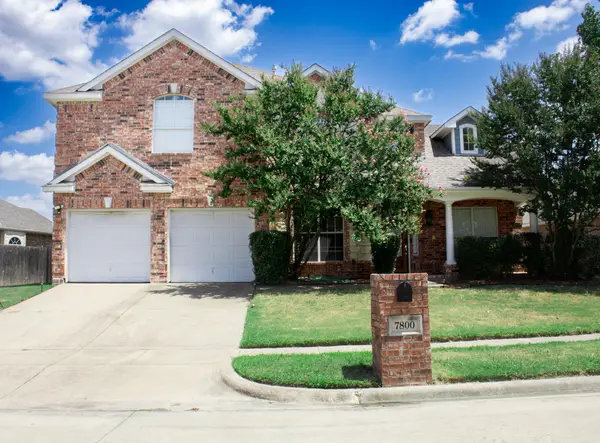 $537,000Active4 beds 3 baths3,488 sq. ft.
$537,000Active4 beds 3 baths3,488 sq. ft.7800 Pirate Point Circle, Arlington, TX 76016
MLS# 21034762Listed by: ELITE REAL ESTATE TEXAS - New
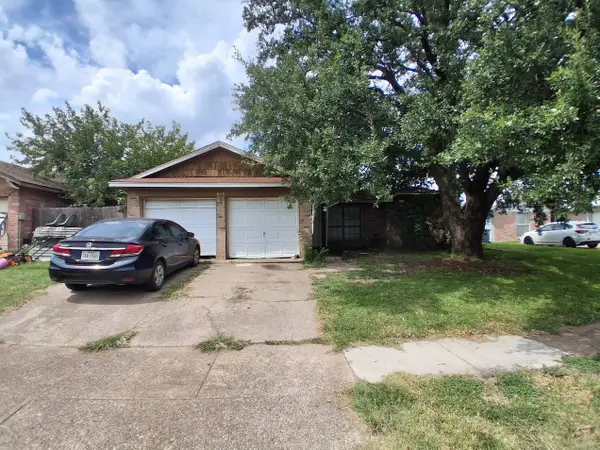 $219,900Active3 beds 2 baths1,254 sq. ft.
$219,900Active3 beds 2 baths1,254 sq. ft.615 Red Coat Lane, Arlington, TX 76002
MLS# 21034664Listed by: PROMARK REALTY GROUP - New
 $485,000Active4 beds 3 baths3,206 sq. ft.
$485,000Active4 beds 3 baths3,206 sq. ft.6211 Fox Hunt Drive, Arlington, TX 76001
MLS# 21034511Listed by: RE/MAX TRINITY - New
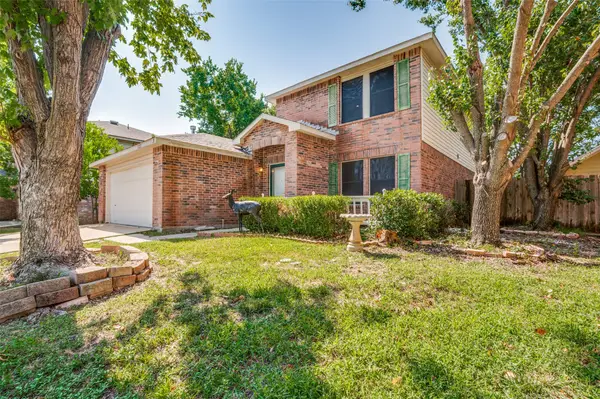 $359,000Active4 beds 3 baths2,594 sq. ft.
$359,000Active4 beds 3 baths2,594 sq. ft.1122 Mazourka Drive, Arlington, TX 76001
MLS# 21034432Listed by: CITIWIDE PROPERTIES CORP.
