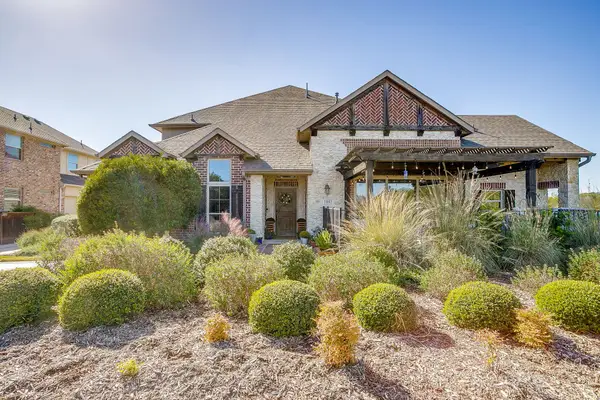1100 Badger Vine Lane, Arlington, TX 76005
Local realty services provided by:ERA Myers & Myers Realty
Upcoming open houses
- Sun, Nov 1601:00 pm - 03:00 pm
Listed by: jacqueline walker817-779-3253
Office: point realty
MLS#:21063312
Source:GDAR
Price summary
- Price:$620,000
- Price per sq. ft.:$219.86
- Monthly HOA dues:$110
About this home
Welcome to this exceptional 4-bedroom, 3-bathroom home perfectly positioned on a spacious corner lot in Viridian, directly across from one of the community’s premier parks with a koi pond and gazebo—an inviting spot to connect with neighbors or enjoy a peaceful afternoon. Designed with both comfort and style in mind, the open-concept layout is enhanced by thoughtful upgrades throughout. The bright living area flows seamlessly into the dining space and kitchen, while a private enclosed sunroom with a relaxing hot tub offers year-round enjoyment. A secondary bedroom with a full bath on the first floor provides the perfect guest suite or home office. Upstairs, a generous loft offers flexible space for a game room, media room, or lounge. The primary suite is a true retreat, featuring a private balcony with views of Lake Viridian, a spa-like en-suite bath, and a spacious walk-in closet. Two additional bedrooms share a convenient Jack and Jill bathroom, with the laundry room also located on the second level for ease of living. This home combines modern upgrades, versatile spaces, and unbeatable location—making it the perfect blend of everyday comfort and community charm. Enjoy all that Viridian has to offer, including resort-style pools, tennis and pickleball courts, miles of trails, lakes, parks, and a vibrant community atmosphere—all just minutes from shopping, dining, and entertainment with easy access to Hwy's 183, 360 and I-30. Modern comfort and community - what more could you ask for? THIS HOME QUALIFIES FOR A GRANT OFFERING UP TO 2.5% OF THE LOAN VALUE TOWARDS CLOSING COSTS!
Contact an agent
Home facts
- Year built:2012
- Listing ID #:21063312
- Added:51 day(s) ago
- Updated:November 16, 2025 at 09:41 PM
Rooms and interior
- Bedrooms:4
- Total bathrooms:3
- Full bathrooms:3
- Living area:2,820 sq. ft.
Heating and cooling
- Cooling:Central Air, Electric
- Heating:Central, Fireplaces, Natural Gas
Structure and exterior
- Roof:Composition
- Year built:2012
- Building area:2,820 sq. ft.
- Lot area:0.17 Acres
Schools
- High school:Trinity
- Elementary school:Viridian
Finances and disclosures
- Price:$620,000
- Price per sq. ft.:$219.86
New listings near 1100 Badger Vine Lane
- New
 $238,500Active3 beds 2 baths1,159 sq. ft.
$238,500Active3 beds 2 baths1,159 sq. ft.1023 Tennessee Trail, Arlington, TX 76017
MLS# 21113978Listed by: MONUMENT REALTY - New
 $499,900Active4 beds 4 baths3,238 sq. ft.
$499,900Active4 beds 4 baths3,238 sq. ft.2705 Redstone Drive, Arlington, TX 76001
MLS# 21113833Listed by: AMBITIONX REAL ESTATE - New
 $499,000Active4 beds 3 baths2,526 sq. ft.
$499,000Active4 beds 3 baths2,526 sq. ft.2008 Iron Horse Court, Arlington, TX 76017
MLS# 21113821Listed by: BIAN REALTY - New
 $699,900Active4 beds 5 baths4,305 sq. ft.
$699,900Active4 beds 5 baths4,305 sq. ft.3118 Shadow Drive W, Arlington, TX 76006
MLS# 21113763Listed by: KELLER WILLIAMS REALTY - New
 $3,295,000Active3 beds 4 baths2,323 sq. ft.
$3,295,000Active3 beds 4 baths2,323 sq. ft.500 Plantation Dr. #306, DORADO, PR 00646
MLS# PR9117385Listed by: LUXURY REALTY GROUPS - New
 $300,000Active4 beds 2 baths1,280 sq. ft.
$300,000Active4 beds 2 baths1,280 sq. ft.1816 Will Scarlet Road, Arlington, TX 76013
MLS# 21113605Listed by: KIND REALTY - New
 $435,000Active3 beds 3 baths2,763 sq. ft.
$435,000Active3 beds 3 baths2,763 sq. ft.5112 Misty Wood Drive, Arlington, TX 76017
MLS# 21113588Listed by: RE/MAX TRINITY - New
 $499,000Active3 beds 3 baths2,230 sq. ft.
$499,000Active3 beds 3 baths2,230 sq. ft.1003 Hurricane Creek Trail, Arlington, TX 76005
MLS# 21105714Listed by: TDT REALTORS - New
 $320,000Active4 beds 2 baths2,105 sq. ft.
$320,000Active4 beds 2 baths2,105 sq. ft.931 Dunkirk Lane, Arlington, TX 76017
MLS# 21111676Listed by: KELLER WILLIAMS REALTY DPR - New
 $429,900Active4 beds 5 baths2,600 sq. ft.
$429,900Active4 beds 5 baths2,600 sq. ft.1722 Northbrook Court, Arlington, TX 76012
MLS# 21112982Listed by: HORTON NEELY REALTORS, LLC
