1110 Amber Rose Way, Arlington, TX 76005
Local realty services provided by:ERA Newlin & Company
1110 Amber Rose Way,Arlington, TX 76005
$775,000
- 4 Beds
- 4 Baths
- 3,990 sq. ft.
- Single family
- Pending
Listed by: david devries817-460-3900
Office: re/max trinity
MLS#:20992764
Source:GDAR
Price summary
- Price:$775,000
- Price per sq. ft.:$194.24
- Monthly HOA dues:$110
About this home
Seller will consider paying points or closing costs for an acceptable contract** Located in the coveted Viridian community, this energy-efficient home includes solar panels, surround sound system, a private pool and spa, and a separate apartment above the garage. The main home offers 3 bedrooms, 3 bathrooms, 2 living areas (upstairs has a dry bar with built in fridge), a media room, and a home gym.
The kitchen features granite countertops and a dry bar with built in wine fridge and wine racks, a large island with seating, dark cabinetry, 5 burner gas stovetop, double ovens, a walk-in pantry with frosted glass door, and under-cabinet lighting. The open-concept living room includes a gas fireplace, tall ceilings, and a wall of windows with plantation shutters for natural light and privacy.
The primary suite is located on the first floor and includes a large walk-in closet, separate vanities, a soaking jetted tub, and a walk-in shower with bench seating and two showerheads . Hardwood floors run through the main living spaces and continue into the dedicated office with French doors and downstairs guest bedroom.
The backyard is built for entertaining with a pool and spa, covered patio with built-in speakers, attached grill with 2 burner cooktop, griddle-searer, sink, built in fridge, and a pergola-covered sitting area with a fire pit, overlooking the pool. The garage is for 3 cars and provides space for extra storage.
Above the detached garage is a full apartment with a private entrance and granite countertops. It includes a fully equipped kitchen, living space with room for small dining table, bedroom, full bathroom, and closet for stacked washer and dryer—ideal for guests, tenants, or multi-generational living.
Located minutes from walking trails, parks, Viridian Elementary, multiple pools, tennis courts, restaurants, shopping centers, and easy access to major highways.
Contact an agent
Home facts
- Year built:2016
- Listing ID #:20992764
- Added:178 day(s) ago
- Updated:January 02, 2026 at 08:26 AM
Rooms and interior
- Bedrooms:4
- Total bathrooms:4
- Full bathrooms:4
- Living area:3,990 sq. ft.
Structure and exterior
- Year built:2016
- Building area:3,990 sq. ft.
- Lot area:0.16 Acres
Schools
- High school:Trinity
- Elementary school:Viridian
Finances and disclosures
- Price:$775,000
- Price per sq. ft.:$194.24
- Tax amount:$18,133
New listings near 1110 Amber Rose Way
- New
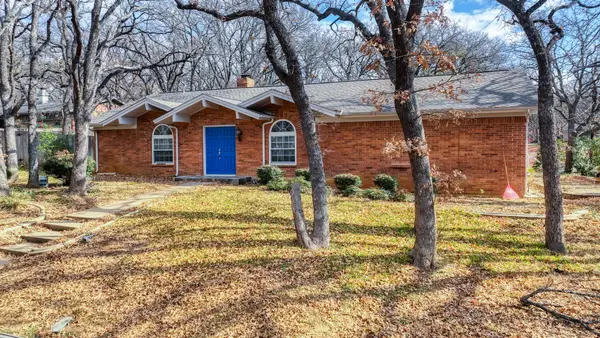 $425,000Active4 beds 2 baths2,419 sq. ft.
$425,000Active4 beds 2 baths2,419 sq. ft.3801 Halifax Court, Arlington, TX 76013
MLS# 21141690Listed by: KELLER WILLIAMS HERITAGE WEST - New
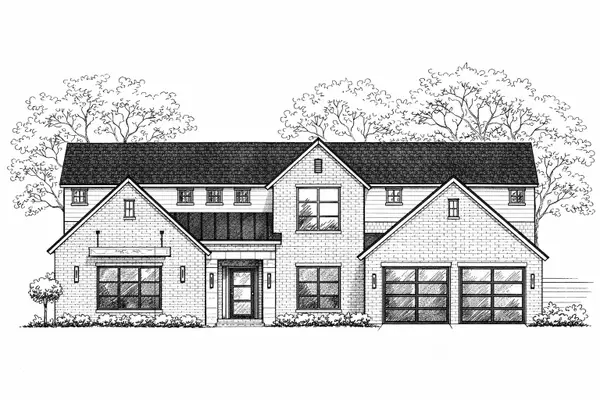 $1,899,900Active5 beds 6 baths4,995 sq. ft.
$1,899,900Active5 beds 6 baths4,995 sq. ft.1768 Coopers Hawk Drive, Arlington, TX 76005
MLS# 21142160Listed by: COMPASS RE TEXAS , LLC - New
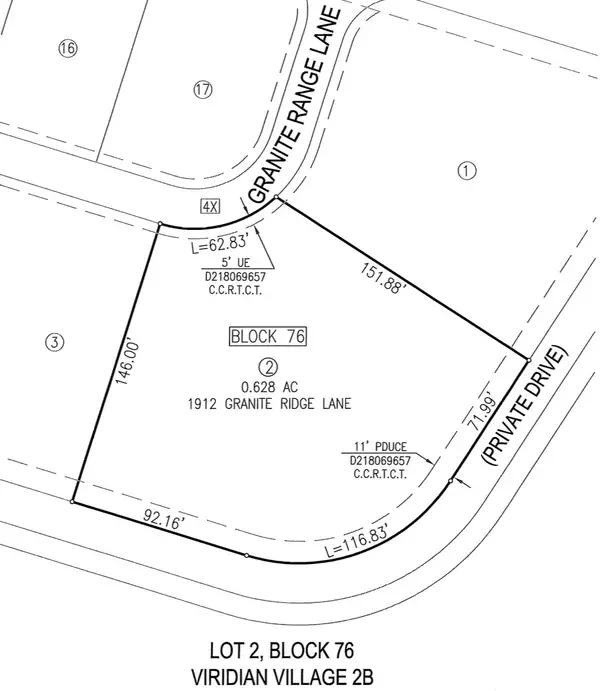 $600,000Active0.63 Acres
$600,000Active0.63 Acres1912 Granite Range Lane, Arlington, TX 76005
MLS# 21142246Listed by: COMPASS RE TEXAS , LLC - Open Sat, 12 to 4pmNew
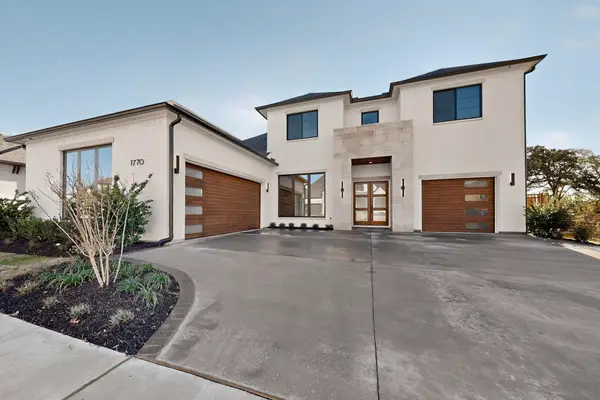 $1,699,900Active5 beds 6 baths4,795 sq. ft.
$1,699,900Active5 beds 6 baths4,795 sq. ft.1770 Coopers Hawk Drive, Arlington, TX 76005
MLS# 21142034Listed by: COMPASS RE TEXAS , LLC - Open Sun, 2 to 4pmNew
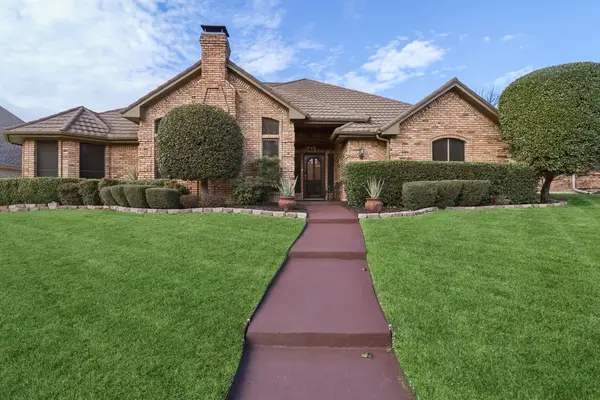 $545,000Active4 beds 3 baths3,120 sq. ft.
$545,000Active4 beds 3 baths3,120 sq. ft.4212 Old Dominion Drive, Arlington, TX 76016
MLS# 21142016Listed by: COMPASS RE TEXAS , LLC - New
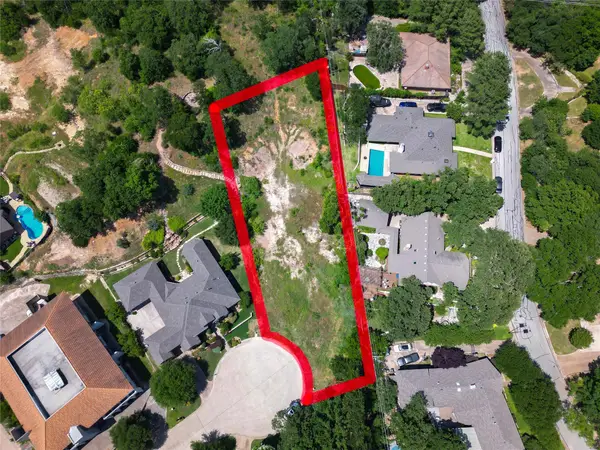 $285,000Active0.87 Acres
$285,000Active0.87 Acres2001 Windswept Court, Arlington, TX 76012
MLS# 21142021Listed by: TDREALTY - New
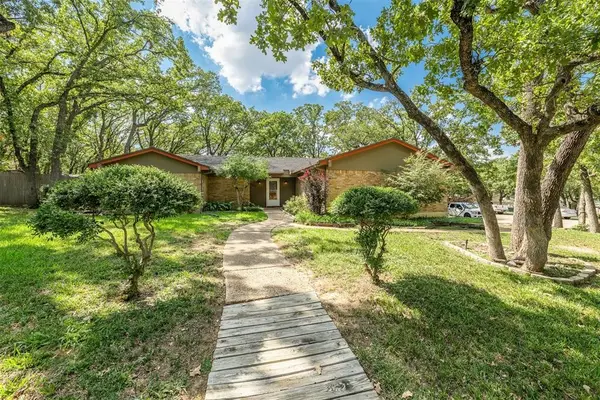 $275,000Active4 beds 2 baths1,819 sq. ft.
$275,000Active4 beds 2 baths1,819 sq. ft.5714 Cherrywood Lane, Arlington, TX 76016
MLS# 21133702Listed by: FORT WORTH PROPERTY GROUP - New
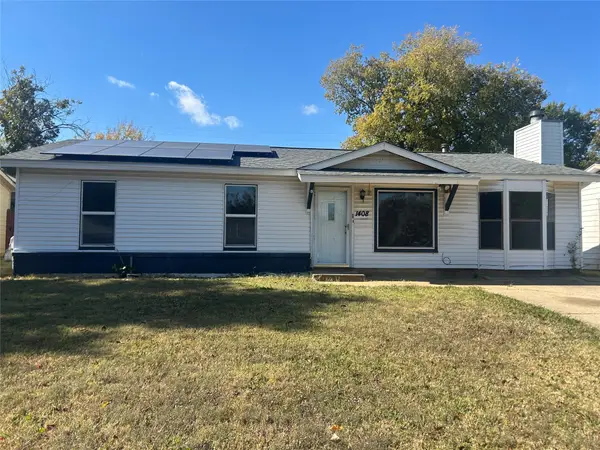 $299,000Active3 beds 2 baths1,196 sq. ft.
$299,000Active3 beds 2 baths1,196 sq. ft.1408 Pikeview Terrace, Arlington, TX 76011
MLS# 21129551Listed by: ELITE AGENTS - New
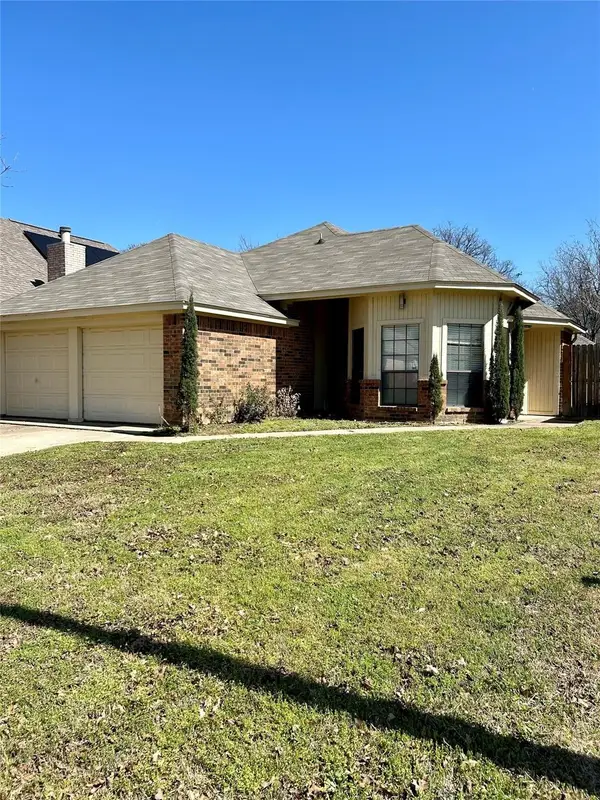 $270,000Active3 beds 2 baths1,845 sq. ft.
$270,000Active3 beds 2 baths1,845 sq. ft.4131 Crossgate Court, Arlington, TX 76016
MLS# 21139783Listed by: ALL CITY REAL ESTATE, LTD CO - Open Sun, 2 to 4pmNew
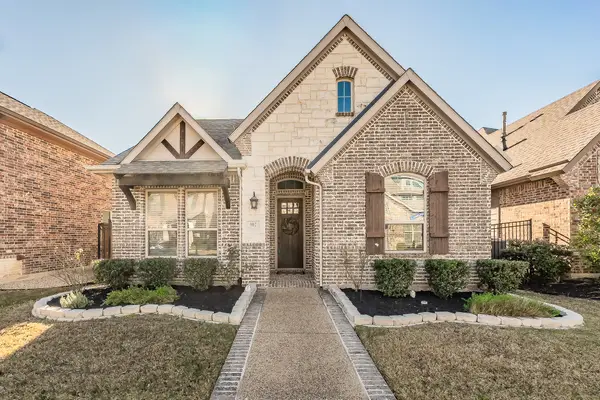 $515,000Active3 beds 2 baths2,184 sq. ft.
$515,000Active3 beds 2 baths2,184 sq. ft.902 Enchanted Wood Drive, Arlington, TX 76005
MLS# 21140944Listed by: CENTURY 21 MIKE BOWMAN, INC.
