1224 White Squall Trail, Arlington, TX 76005
Local realty services provided by:ERA Steve Cook & Co, Realtors
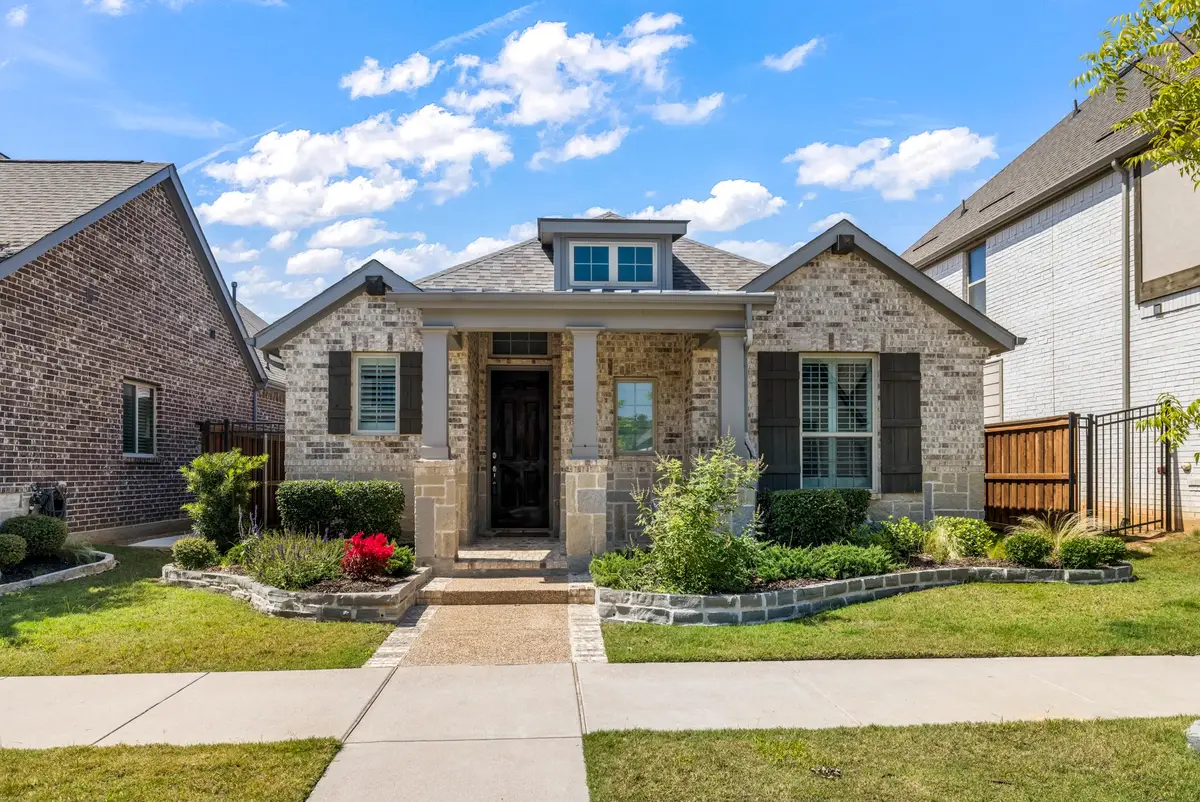
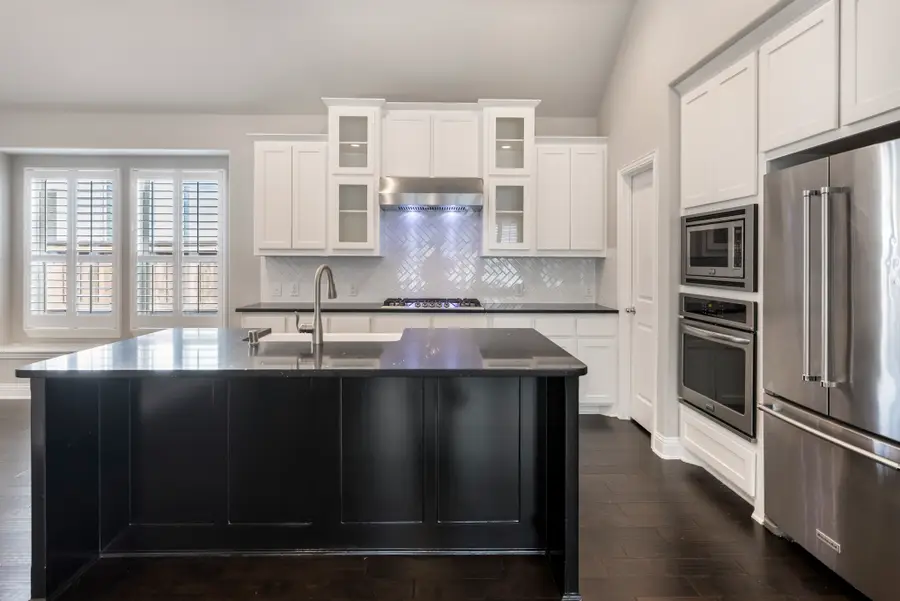
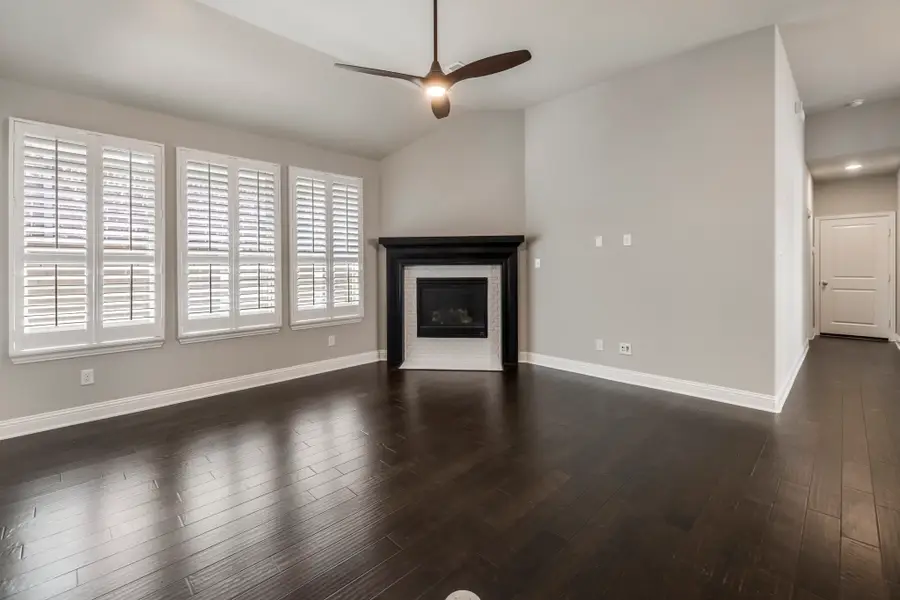
1224 White Squall Trail,Arlington, TX 76005
$510,000
- 3 Beds
- 2 Baths
- 1,862 sq. ft.
- Single family
- Active
Listed by:david devries817-460-3900
Office:re/max pinnacle group realtors
MLS#:20973158
Source:GDAR
Price summary
- Price:$510,000
- Price per sq. ft.:$273.9
- Monthly HOA dues:$110
About this home
Where timeless curb appeal meets sleek, modern style! This single-story stunner offers designer touches throughout—from its charming brick façade and plantation shutters to its rich wood floors and soaring ceilings. Step into the open-concept living area, where an elegant fireplace anchors the space and a wall of windows fills it with natural light.
The showstopper kitchen is built to impress with sparkling quartz countertops, a striking black island, herringbone subway tile backsplash, white shaker cabinets, stainless steel appliances, and a gas cooktop with vent hood. Whether you're hosting or cooking for the crew, this space balances function and flair with ease.
The private home office with French doors offers work-from-home flexibility, while the spacious primary suite features a dramatic accent wall and spa-inspired bath with dual vanities, an oversized soaking tub, and a glass-enclosed shower. Don’t miss the dream-worthy walk-in closet with built-in shelving and storage galore!
A covered patio with ceiling fan creates the perfect shady retreat, while the low-maintenance yard lets you enjoy your weekends. Enjoy all Viridian has to offer such as the Lake Club, Sailing Center, the neighborhood elementary, swimming pools, volleyball and tennis courts, jogging trails, multiple parks, and more! Located within minutes from restaurants, shopping centers, central highways, and more!
Contact an agent
Home facts
- Year built:2017
- Listing Id #:20973158
- Added:60 day(s) ago
- Updated:August 18, 2025 at 11:38 AM
Rooms and interior
- Bedrooms:3
- Total bathrooms:2
- Full bathrooms:2
- Living area:1,862 sq. ft.
Structure and exterior
- Roof:Composition
- Year built:2017
- Building area:1,862 sq. ft.
- Lot area:0.11 Acres
Schools
- High school:Trinity
- Elementary school:Viridian
Finances and disclosures
- Price:$510,000
- Price per sq. ft.:$273.9
- Tax amount:$12,254
New listings near 1224 White Squall Trail
- New
 $109,990Active0.24 Acres
$109,990Active0.24 Acres1117 Bell Street, Arlington, TX 76001
MLS# 21032913Listed by: RENDON REALTY, LLC - New
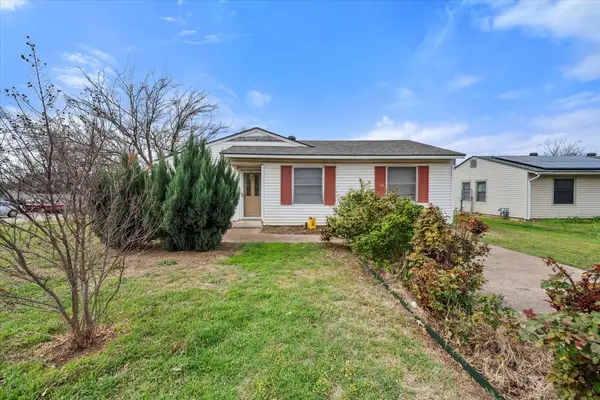 $239,000Active3 beds 1 baths1,264 sq. ft.
$239,000Active3 beds 1 baths1,264 sq. ft.1622 Dale Drive, Arlington, TX 76010
MLS# 21035455Listed by: RENDON REALTY, LLC - New
 $299,990Active3 beds 2 baths1,475 sq. ft.
$299,990Active3 beds 2 baths1,475 sq. ft.2702 Buffalo Drive, Arlington, TX 76013
MLS# 21035091Listed by: LISTING RESULTS, LLC - New
 $425,000Active3 beds 2 baths2,016 sq. ft.
$425,000Active3 beds 2 baths2,016 sq. ft.708 Gunnison Court, Arlington, TX 76006
MLS# 21014909Listed by: KELLER WILLIAMS LONESTAR DFW - New
 $550,000Active8 beds 4 baths3,104 sq. ft.
$550,000Active8 beds 4 baths3,104 sq. ft.1209 Avondale Court, Arlington, TX 76011
MLS# 21032296Listed by: HERMAN BOSWELL, INC. - New
 $749,900Active3 beds 2 baths2,026 sq. ft.
$749,900Active3 beds 2 baths2,026 sq. ft.7005 Eden Tap Road, Arlington, TX 76060
MLS# 21013208Listed by: TX LIFE REALTY - Open Wed, 4 to 6pmNew
 $386,000Active3 beds 3 baths1,964 sq. ft.
$386,000Active3 beds 3 baths1,964 sq. ft.2415 Green Willow Court, Arlington, TX 76001
MLS# 21025159Listed by: EXP REALTY - New
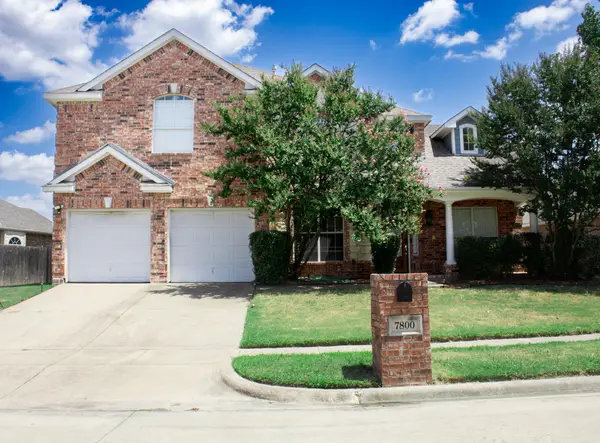 $537,000Active4 beds 3 baths3,488 sq. ft.
$537,000Active4 beds 3 baths3,488 sq. ft.7800 Pirate Point Circle, Arlington, TX 76016
MLS# 21034762Listed by: ELITE REAL ESTATE TEXAS - New
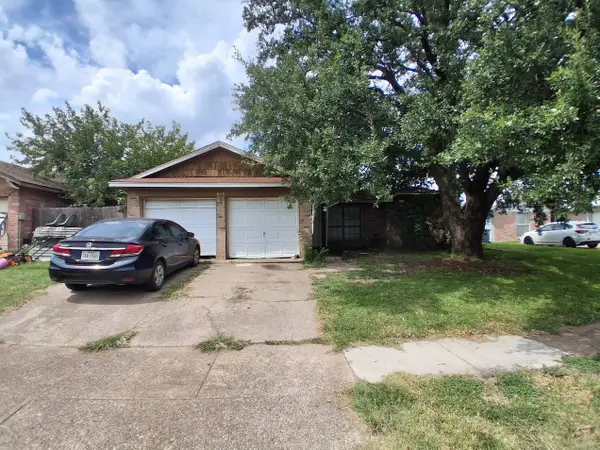 $219,900Active3 beds 2 baths1,254 sq. ft.
$219,900Active3 beds 2 baths1,254 sq. ft.615 Red Coat Lane, Arlington, TX 76002
MLS# 21034664Listed by: PROMARK REALTY GROUP - New
 $485,000Active4 beds 3 baths3,206 sq. ft.
$485,000Active4 beds 3 baths3,206 sq. ft.6211 Fox Hunt Drive, Arlington, TX 76001
MLS# 21034511Listed by: RE/MAX TRINITY
