1229 Harris Hawk Way, Arlington, TX 76005
Local realty services provided by:ERA Steve Cook & Co, Realtors
Listed by: devyn gaudet817-513-4708
Office: kimberly adams realty
MLS#:21115157
Source:GDAR
Price summary
- Price:$499,000
- Price per sq. ft.:$224.37
- Monthly HOA dues:$115
About this home
Welcome home to this tucked-away retreat in the highly sought-after Viridian community in Arlington! This spacious 2-story home features 4 bedrooms, 3.5 bathrooms, and a layout designed for both comfort and function. Enjoy hardwood floors, plush carpet in the bedrooms, and tile in all the right places. The upgraded kitchen includes stainless steel appliances and overlooks the main living space, perfect for entertaining.
Upstairs, the private primary suite offers a peaceful escape, while additional bedrooms provide flexibility for guests or home offices. Outside, the upgraded stone side yard adds charm and low-maintenance beauty. The epoxy-coated garage features custom storage, 2 water heater tanks, and a recently replaced HVAC system. Upgraded blinds throughout add a modern touch.
The home does not face a street but rather opens up to a greenbelt and lush courtyard! Minutes away from Viridian amenities and walking distance to arrowhead park!
Located near the Entertainment District, and just minutes from HWY 183, 30, 360, shopping, and dining—this home is the perfect blend of privacy, upgrades, and convenience. Come see it today!
Contact an agent
Home facts
- Year built:2015
- Listing ID #:21115157
- Added:49 day(s) ago
- Updated:January 06, 2026 at 09:50 PM
Rooms and interior
- Bedrooms:4
- Total bathrooms:3
- Full bathrooms:3
- Living area:2,224 sq. ft.
Heating and cooling
- Cooling:Central Air
- Heating:Central
Structure and exterior
- Roof:Composition
- Year built:2015
- Building area:2,224 sq. ft.
- Lot area:0.07 Acres
Schools
- High school:Trinity
- Elementary school:Viridian
Finances and disclosures
- Price:$499,000
- Price per sq. ft.:$224.37
- Tax amount:$11,290
New listings near 1229 Harris Hawk Way
- New
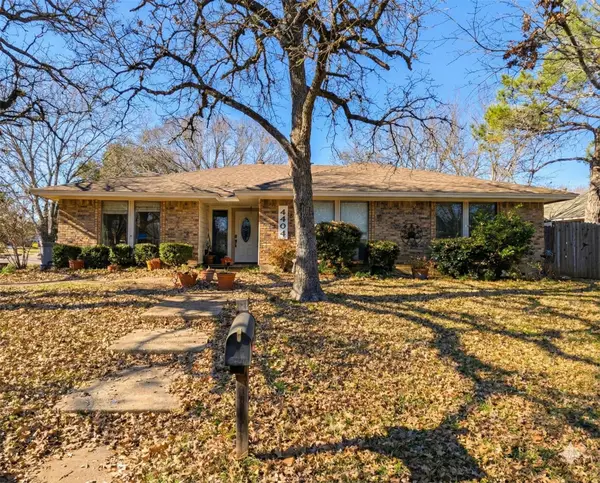 $260,000Active3 beds 2 baths1,940 sq. ft.
$260,000Active3 beds 2 baths1,940 sq. ft.4406 Grey Dawn Drive, Arlington, TX 76017
MLS# 21143954Listed by: CALL IT CLOSED REALTY - New
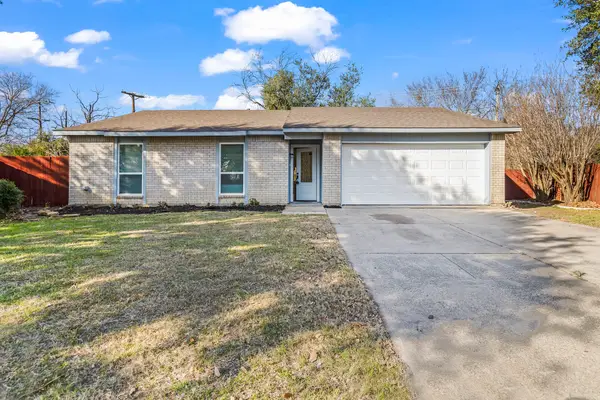 $329,900Active3 beds 2 baths1,576 sq. ft.
$329,900Active3 beds 2 baths1,576 sq. ft.1901 Sabine Pass Lane, Arlington, TX 76006
MLS# 21145996Listed by: TRUE ONE REALTY, LLC - New
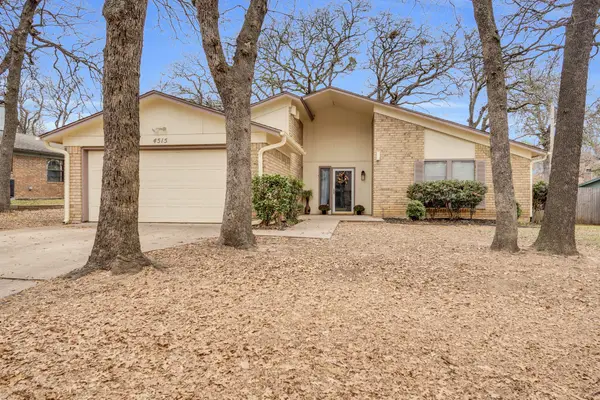 $312,000Active3 beds 2 baths1,651 sq. ft.
$312,000Active3 beds 2 baths1,651 sq. ft.4515 Indian Oaks Trail, Arlington, TX 76017
MLS# 21145653Listed by: TEXAS LEGACY REALTY - New
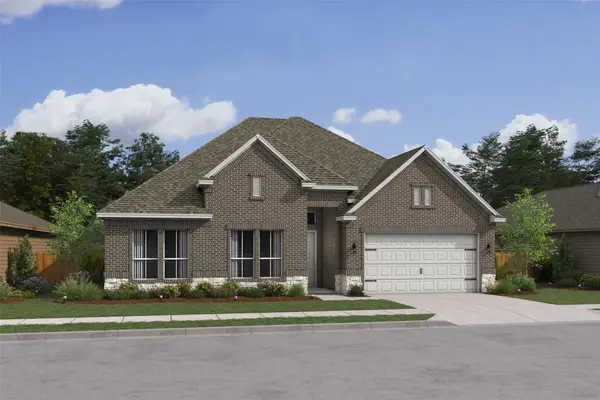 $656,000Active4 beds 3 baths2,823 sq. ft.
$656,000Active4 beds 3 baths2,823 sq. ft.5659 Scotsman Trail, Arlington, TX 76017
MLS# 21145788Listed by: KEY TREK-CC - New
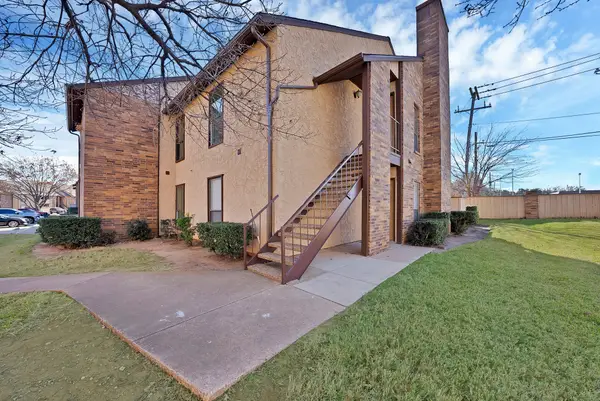 $144,000Active1 beds 1 baths792 sq. ft.
$144,000Active1 beds 1 baths792 sq. ft.1204 Calico Lane #714, Arlington, TX 76011
MLS# 21144387Listed by: THE COLLECTIVE LIVING CO - New
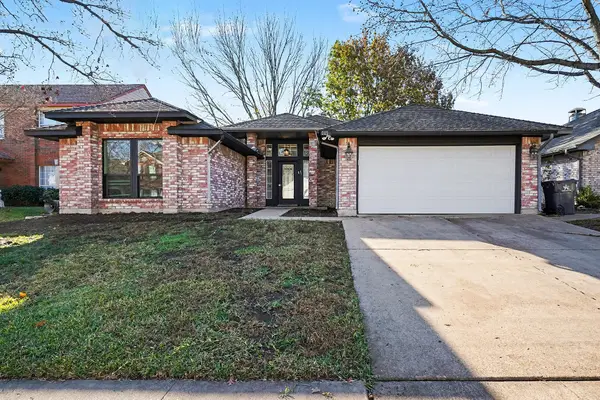 $319,900Active4 beds 2 baths2,302 sq. ft.
$319,900Active4 beds 2 baths2,302 sq. ft.2322 Cromwell Drive, Arlington, TX 76018
MLS# 21145249Listed by: TRUE GUARD PROPERTY MANAGEMENT - New
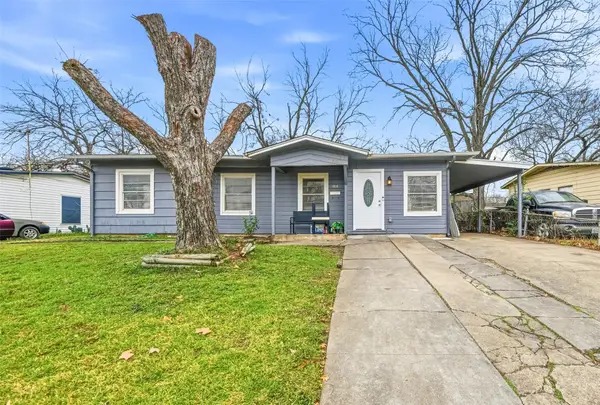 $255,000Active4 beds 2 baths1,987 sq. ft.
$255,000Active4 beds 2 baths1,987 sq. ft.1818 Reever Street, Arlington, TX 76010
MLS# 21145584Listed by: HOMESMART - New
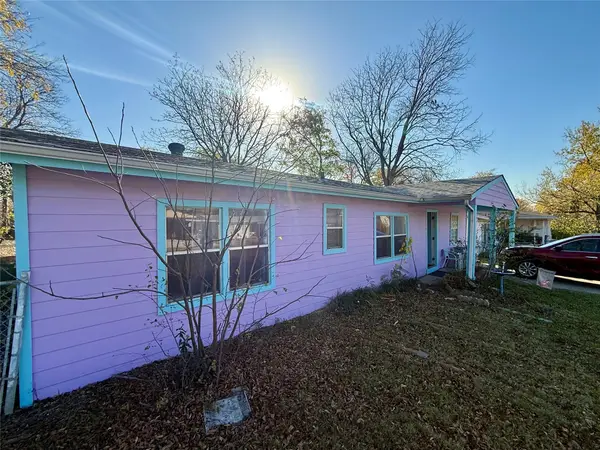 $189,000Active3 beds 2 baths1,348 sq. ft.
$189,000Active3 beds 2 baths1,348 sq. ft.1732 Ida Street, Arlington, TX 76010
MLS# 21145034Listed by: EXP REALTY LLC - Open Sun, 2 to 4pmNew
 $319,000Active3 beds 2 baths1,652 sq. ft.
$319,000Active3 beds 2 baths1,652 sq. ft.1600 Celeste Court, Arlington, TX 76012
MLS# 21143848Listed by: EBBY HALLIDAY, REALTORS - Open Sat, 1 to 3pmNew
 $700,000Active2 beds 2 baths2,260 sq. ft.
$700,000Active2 beds 2 baths2,260 sq. ft.4800 Cypress Thorn Drive, Arlington, TX 76005
MLS# 21144412Listed by: KELLER WILLIAMS REALTY DPR
