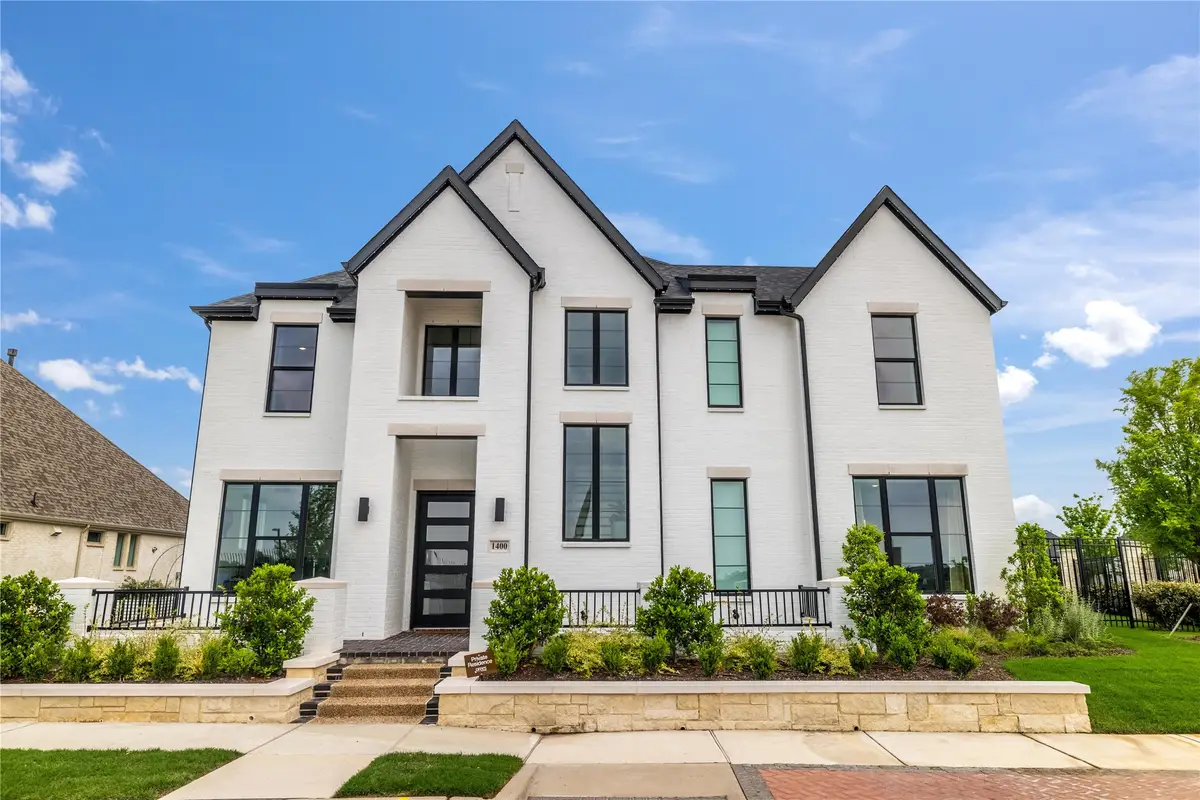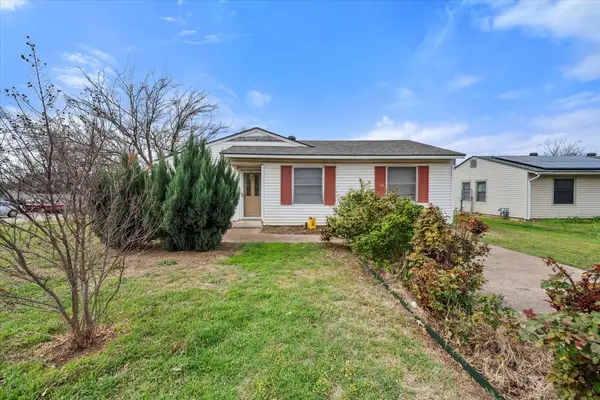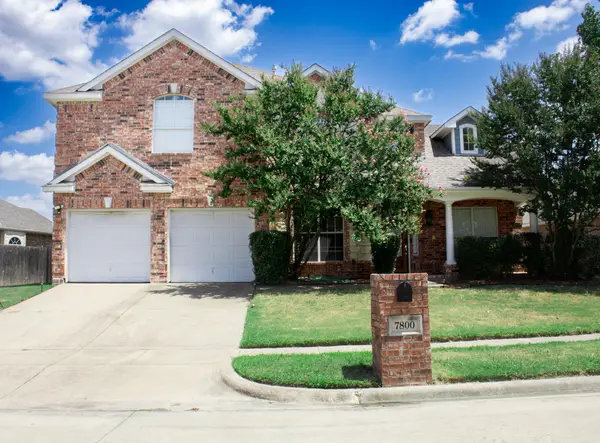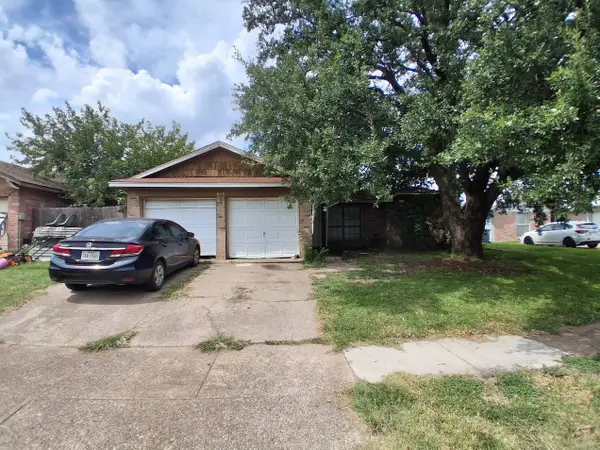1400 Island Vista Drive, Arlington, TX 76005
Local realty services provided by:ERA Steve Cook & Co, Realtors



Listed by:david devries817-460-3900
Office:re/max pinnacle group realtors
MLS#:20920038
Source:GDAR
Price summary
- Price:$1,440,000
- Price per sq. ft.:$353.37
- Monthly HOA dues:$110
About this home
Experience luxury living in this modern architectural masterpiece situated on an exclusive waterfront lot with breathtaking views, this home offers direct access to the shoreline and stunning sunset views, all while maintaining privacy and tranquility. Floor-to-ceiling windows capture panoramic water views from nearly every room, flooding the open-concept layout with natural light.
The heart of the home is a chef-inspired kitchen featuring a massive island, quartz countertops, premium built-in appliances, plenty of cabinetry, and a walk-in pantry with refrigerated drawers, and open shelving. The expansive living and dining areas offer soaring ceilings, striking contemporary fixtures, and seamless access to the outdoor lounge—complete with a covered patio.
The lavish owner's retreat is a private sanctuary with wall-to-wall windows, spa-style bath with soaking tub, frameless glass shower, and a custom walk-in closet. Guest suites are equally impressive, each offering designer finishes and private baths. A dedicated office provides you with serene water views while tackling the workday and allowing you privacy while home. Another bonus office space is located on the side of the kitchen, complete with built in cabinetry, allowing for a designated homework station or hobby area.
Impeccably built and thoughtfully designed, this property is a rare opportunity for those seeking cutting-edge luxury, such as remote and app controlled access to the blinds and ceiling fans - or Gemstone Christmas lights, in a breathtaking natural setting. Solar panels (12kw pv system owner paid for) sustain the household saving you money in electricity. The garage boasts space for 3 cars, one of which is 24 ft deep, ideal for extra storage or large vehicles. Located within minutes of shopping centers, restaurants, etc.
Enjoy all Viridian amenities-Lake Club, Sailing Center, the neighborhood elementary, swimming pools, volleyball and tennis courts, jogging trails, multiple parks, and more!
Contact an agent
Home facts
- Year built:2023
- Listing Id #:20920038
- Added:109 day(s) ago
- Updated:August 09, 2025 at 11:40 AM
Rooms and interior
- Bedrooms:4
- Total bathrooms:5
- Full bathrooms:4
- Half bathrooms:1
- Living area:4,075 sq. ft.
Heating and cooling
- Cooling:Ceiling Fans, Central Air, Zoned
- Heating:Central, Natural Gas, Zoned
Structure and exterior
- Roof:Composition
- Year built:2023
- Building area:4,075 sq. ft.
- Lot area:0.28 Acres
Schools
- High school:Trinity
- Elementary school:Viridian
Finances and disclosures
- Price:$1,440,000
- Price per sq. ft.:$353.37
- Tax amount:$25,082
New listings near 1400 Island Vista Drive
- New
 $109,990Active0.24 Acres
$109,990Active0.24 Acres1117 Bell Street, Arlington, TX 76001
MLS# 21032913Listed by: RENDON REALTY, LLC - New
 $239,000Active3 beds 1 baths1,264 sq. ft.
$239,000Active3 beds 1 baths1,264 sq. ft.1622 Dale Drive, Arlington, TX 76010
MLS# 21035455Listed by: RENDON REALTY, LLC - New
 $299,990Active3 beds 2 baths1,475 sq. ft.
$299,990Active3 beds 2 baths1,475 sq. ft.2702 Buffalo Drive, Arlington, TX 76013
MLS# 21035091Listed by: LISTING RESULTS, LLC - New
 $425,000Active3 beds 2 baths2,016 sq. ft.
$425,000Active3 beds 2 baths2,016 sq. ft.708 Gunnison Court, Arlington, TX 76006
MLS# 21014909Listed by: KELLER WILLIAMS LONESTAR DFW - New
 $550,000Active8 beds 4 baths3,104 sq. ft.
$550,000Active8 beds 4 baths3,104 sq. ft.1209 Avondale Court, Arlington, TX 76011
MLS# 21032296Listed by: HERMAN BOSWELL, INC. - New
 $749,900Active3 beds 2 baths2,026 sq. ft.
$749,900Active3 beds 2 baths2,026 sq. ft.7005 Eden Tap Road, Arlington, TX 76060
MLS# 21013208Listed by: TX LIFE REALTY - Open Wed, 4 to 6pmNew
 $386,000Active3 beds 3 baths1,964 sq. ft.
$386,000Active3 beds 3 baths1,964 sq. ft.2415 Green Willow Court, Arlington, TX 76001
MLS# 21025159Listed by: EXP REALTY - New
 $537,000Active4 beds 3 baths3,488 sq. ft.
$537,000Active4 beds 3 baths3,488 sq. ft.7800 Pirate Point Circle, Arlington, TX 76016
MLS# 21034762Listed by: ELITE REAL ESTATE TEXAS - New
 $219,900Active3 beds 2 baths1,254 sq. ft.
$219,900Active3 beds 2 baths1,254 sq. ft.615 Red Coat Lane, Arlington, TX 76002
MLS# 21034664Listed by: PROMARK REALTY GROUP - New
 $485,000Active4 beds 3 baths3,206 sq. ft.
$485,000Active4 beds 3 baths3,206 sq. ft.6211 Fox Hunt Drive, Arlington, TX 76001
MLS# 21034511Listed by: RE/MAX TRINITY
