1425 Eden Valleywood Way, Arlington, TX 76005
Local realty services provided by:ERA Empower
Listed by: kim walker972-836-9295
Office: jpar - central metro
MLS#:20974750
Source:GDAR
Price summary
- Price:$640,000
- Price per sq. ft.:$231.3
- Monthly HOA dues:$110.67
About this home
Highly Motivated Sellers! Priced to Sell...
Rate Buy Down Incentive Available NOW...
Start off the NEW Year creating New memories is your DREAM in the Luxury Viridian Community TODAY...
From charming curb appeal and soaring ceilings to premium flooring and natural light throughout, this home blends comfort with sophistication. The chef’s kitchen shines with stainless appliances, a massive island, and seamless flow into dining and living spaces.
Relax in the resort style primary suite with spa bath and walk in closet or enjoy the versatile upstairs bedrooms and bonus room. Outside, the screened in patio and maintenance free turf lawn create the perfect oasis for bug free evenings and carefree play.
Living in Viridian means more than a home, it’s a lifestyle with resort pools, lakes, trails, parks, and year round events, all minutes from I 30, Globe Life Field, Six Flags, and AT&T Stadium.
Make an OFFER today and Get Keys to unlock your future in Viridian!
Contact an agent
Home facts
- Year built:2023
- Listing ID #:20974750
- Added:196 day(s) ago
- Updated:January 02, 2026 at 12:35 PM
Rooms and interior
- Bedrooms:4
- Total bathrooms:3
- Full bathrooms:3
- Living area:2,767 sq. ft.
Heating and cooling
- Cooling:Ceiling Fans, Central Air
- Heating:Central
Structure and exterior
- Year built:2023
- Building area:2,767 sq. ft.
- Lot area:0.11 Acres
Schools
- High school:Trinity
- Elementary school:Viridian
Finances and disclosures
- Price:$640,000
- Price per sq. ft.:$231.3
- Tax amount:$15,487
New listings near 1425 Eden Valleywood Way
- New
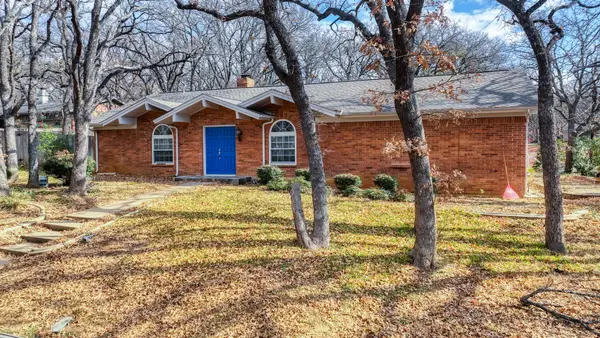 $425,000Active4 beds 2 baths2,419 sq. ft.
$425,000Active4 beds 2 baths2,419 sq. ft.3801 Halifax Court, Arlington, TX 76013
MLS# 21141690Listed by: KELLER WILLIAMS HERITAGE WEST - New
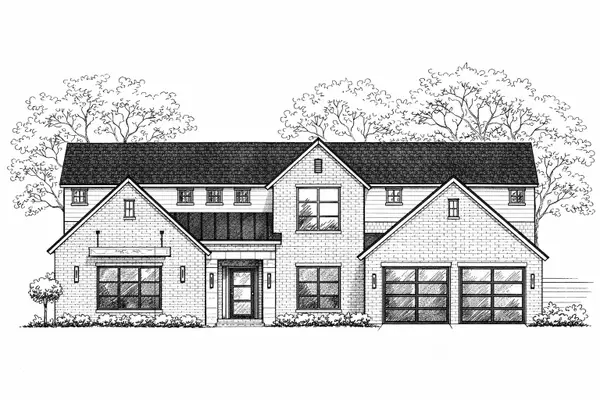 $1,899,900Active5 beds 6 baths4,995 sq. ft.
$1,899,900Active5 beds 6 baths4,995 sq. ft.1768 Coopers Hawk Drive, Arlington, TX 76005
MLS# 21142160Listed by: COMPASS RE TEXAS , LLC - New
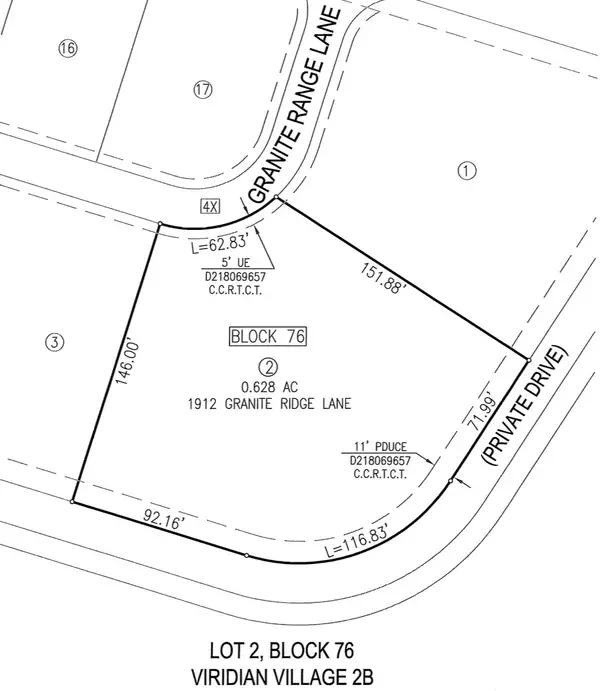 $600,000Active0.63 Acres
$600,000Active0.63 Acres1912 Granite Range Lane, Arlington, TX 76005
MLS# 21142246Listed by: COMPASS RE TEXAS , LLC - Open Sat, 12 to 4pmNew
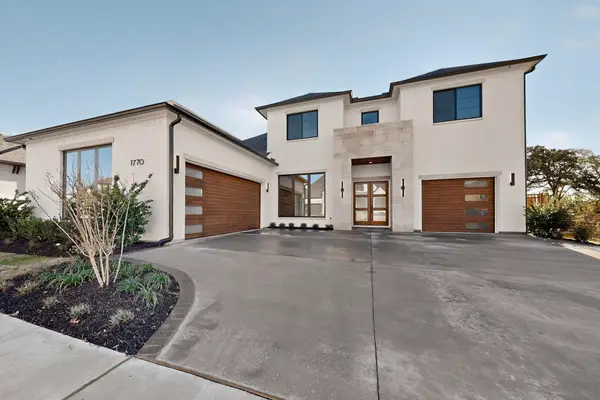 $1,699,900Active5 beds 6 baths4,795 sq. ft.
$1,699,900Active5 beds 6 baths4,795 sq. ft.1770 Coopers Hawk Drive, Arlington, TX 76005
MLS# 21142034Listed by: COMPASS RE TEXAS , LLC - Open Sun, 2 to 4pmNew
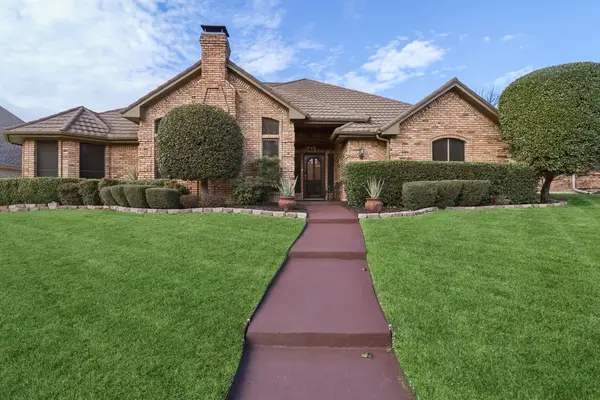 $545,000Active4 beds 3 baths3,120 sq. ft.
$545,000Active4 beds 3 baths3,120 sq. ft.4212 Old Dominion Drive, Arlington, TX 76016
MLS# 21142016Listed by: COMPASS RE TEXAS , LLC - New
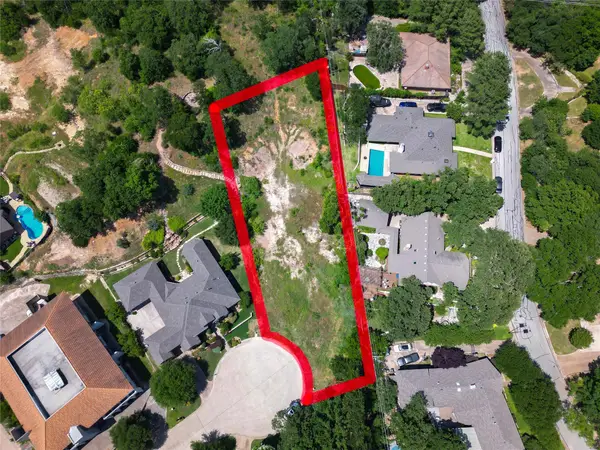 $285,000Active0.87 Acres
$285,000Active0.87 Acres2001 Windswept Court, Arlington, TX 76012
MLS# 21142021Listed by: TDREALTY - New
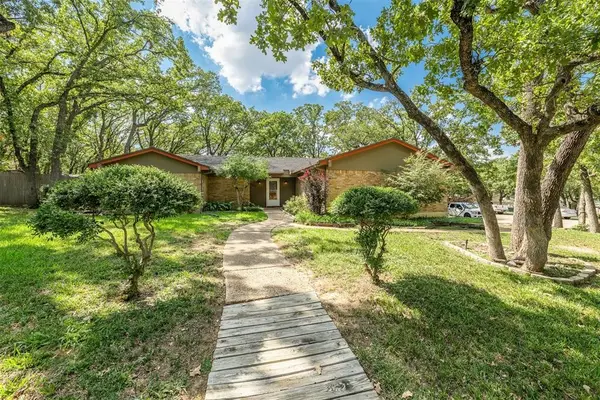 $275,000Active4 beds 2 baths1,819 sq. ft.
$275,000Active4 beds 2 baths1,819 sq. ft.5714 Cherrywood Lane, Arlington, TX 76016
MLS# 21133702Listed by: FORT WORTH PROPERTY GROUP - New
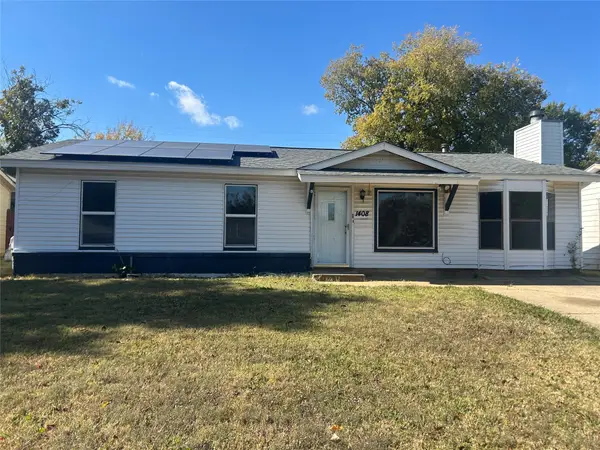 $299,000Active3 beds 2 baths1,196 sq. ft.
$299,000Active3 beds 2 baths1,196 sq. ft.1408 Pikeview Terrace, Arlington, TX 76011
MLS# 21129551Listed by: ELITE AGENTS - New
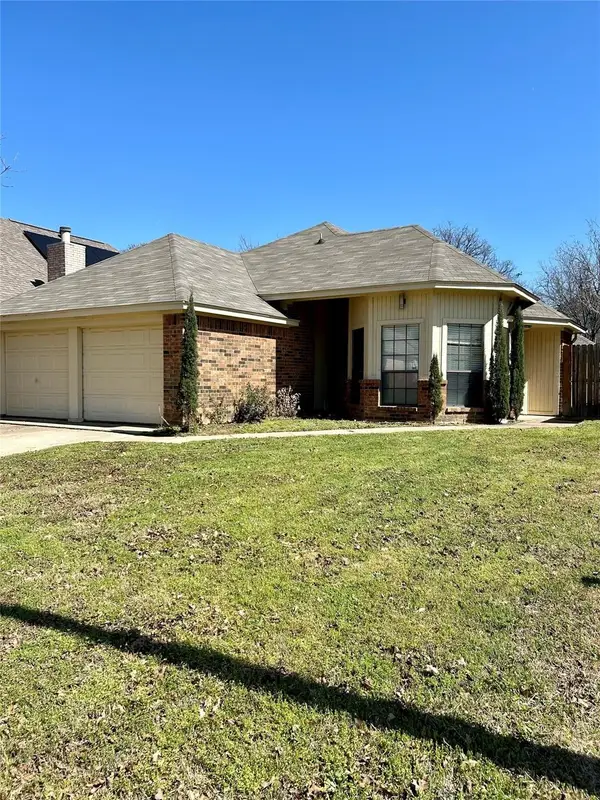 $270,000Active3 beds 2 baths1,845 sq. ft.
$270,000Active3 beds 2 baths1,845 sq. ft.4131 Crossgate Court, Arlington, TX 76016
MLS# 21139783Listed by: ALL CITY REAL ESTATE, LTD CO - Open Sun, 2 to 4pmNew
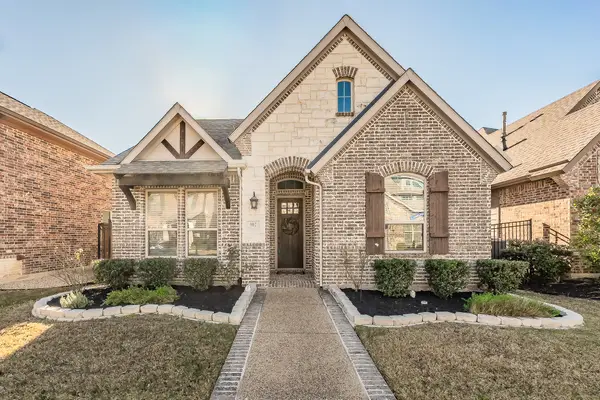 $515,000Active3 beds 2 baths2,184 sq. ft.
$515,000Active3 beds 2 baths2,184 sq. ft.902 Enchanted Wood Drive, Arlington, TX 76005
MLS# 21140944Listed by: CENTURY 21 MIKE BOWMAN, INC.
