1510 White Squall Trail, Arlington, TX 76005
Local realty services provided by:ERA Courtyard Real Estate
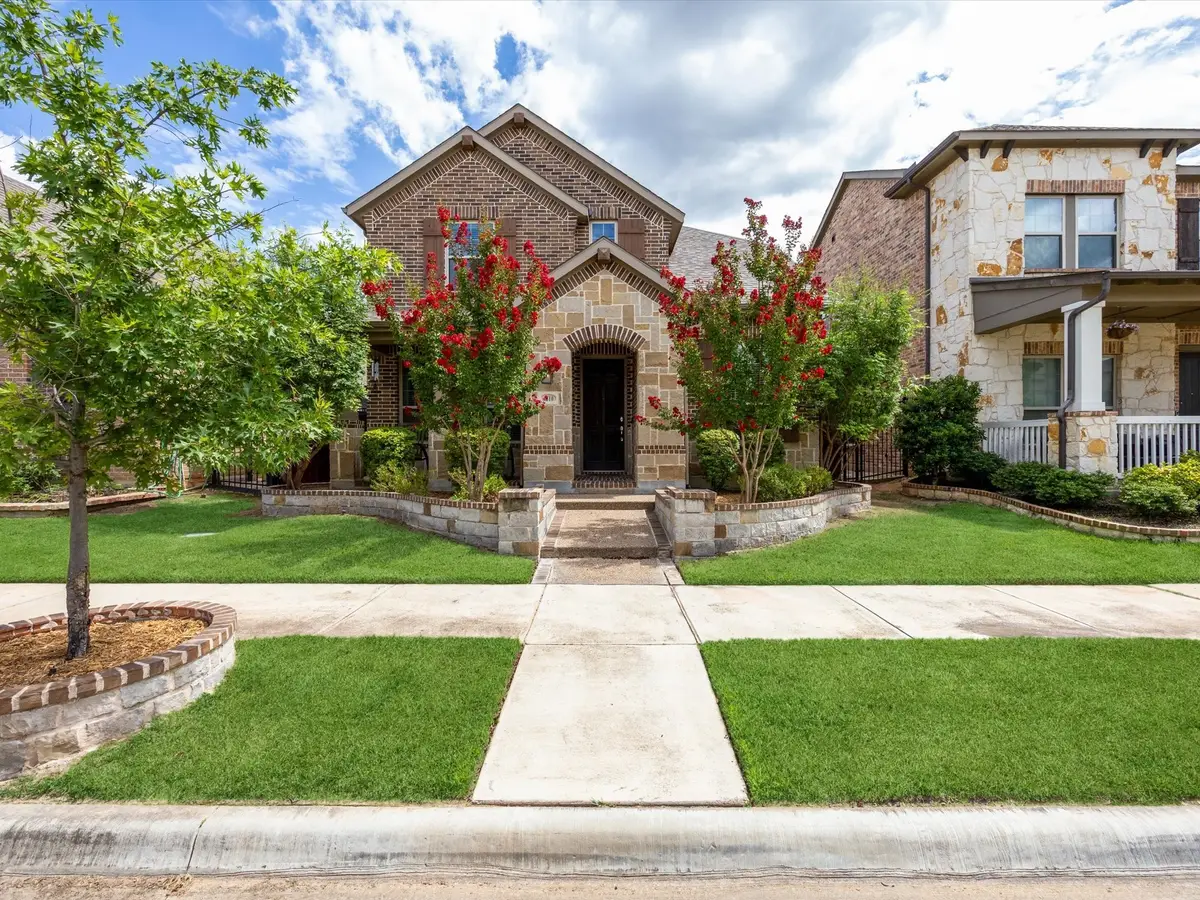
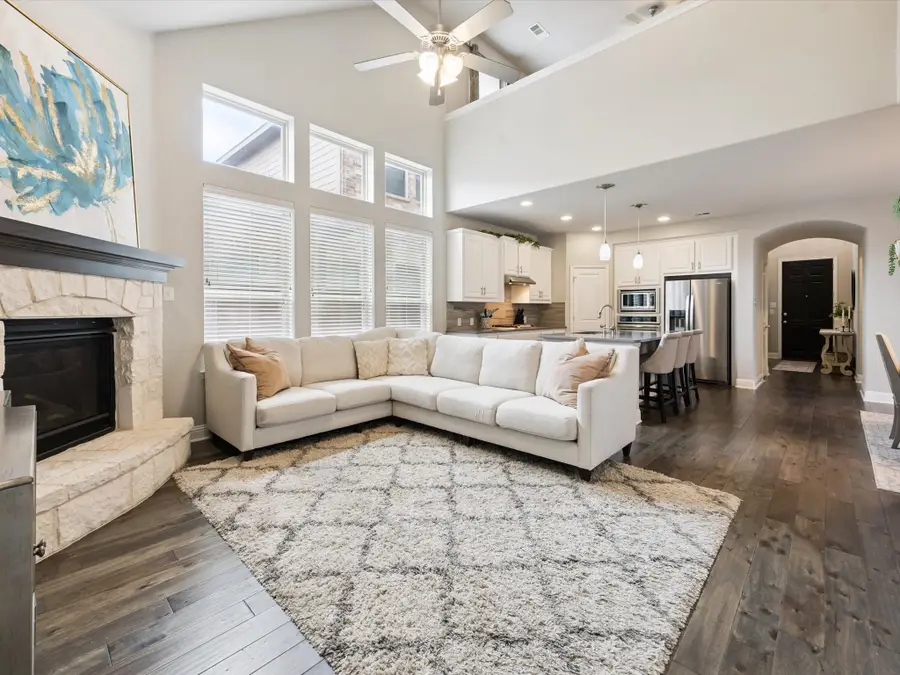
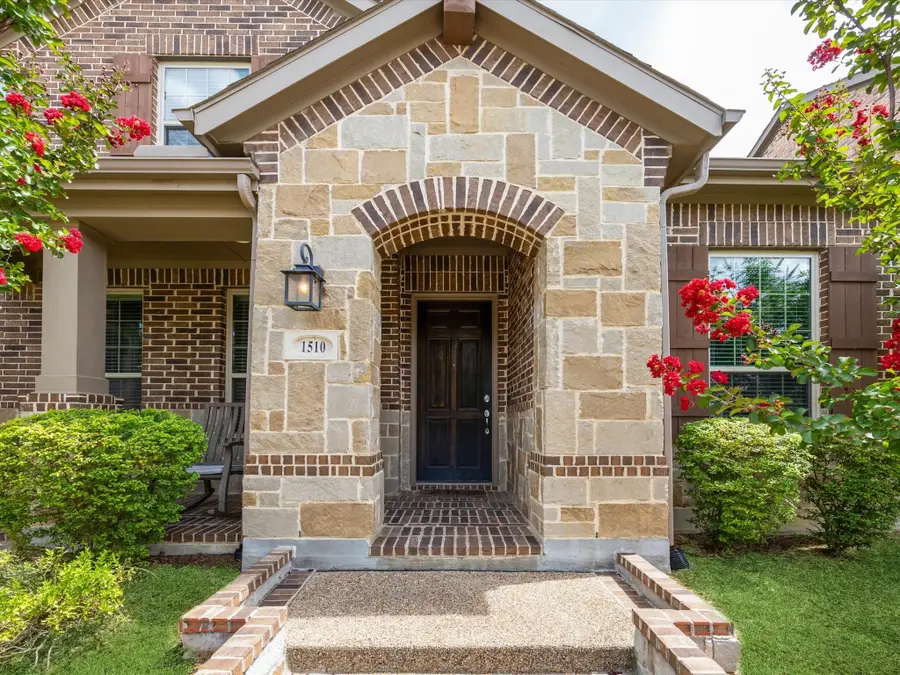
Listed by:sergio manriquez469-767-8819
Office:allie beth allman & assoc.
MLS#:20988753
Source:GDAR
Price summary
- Price:$555,000
- Price per sq. ft.:$230.39
- Monthly HOA dues:$110
About this home
Welcome to 1510 White Squall, nestled in the heart of the award-winning Viridian master-planned community! This beautifully maintained Highland Home offers 4 bedrooms, 3 full baths, a dedicated office, and 2,409 sq ft of thoughtfully designed living space. Built in 2017, the home features an ideal floor plan with two bedrooms on the first floor, including the spacious primary suite and a private guest room—perfect for multi-generational living or visiting guests. The open-concept layout is highlighted by rich wood floors, soaring vaulted ceilings, and a chef’s kitchen with a large island, gas cooktop, and walk-in pantry. Upstairs, a loft-style game room overlooks the main living area, offering flexible space for entertaining, work, or play. The rear-entry garage and manicured lot add to the home’s clean curb appeal. Located in Viridian, one of DFW’s premier lifestyle communities, residents enjoy resort-style amenities including multiple pools (including a brand-new one!), pickleball and tennis courts, sailing center, walking and biking trails, private lakes, beach area, on-site elementary school, and a vibrant community calendar. This is more than a home—it’s a lifestyle. Don’t miss your chance to live in one of the most desirable neighborhoods in North Texas!
Contact an agent
Home facts
- Year built:2017
- Listing Id #:20988753
- Added:46 day(s) ago
- Updated:August 18, 2025 at 06:17 PM
Rooms and interior
- Bedrooms:4
- Total bathrooms:3
- Full bathrooms:3
- Living area:2,409 sq. ft.
Heating and cooling
- Cooling:Ceiling Fans, Central Air, Electric
- Heating:Central, Electric
Structure and exterior
- Roof:Composition
- Year built:2017
- Building area:2,409 sq. ft.
- Lot area:0.11 Acres
Schools
- High school:Trinity
- Elementary school:Viridian
Finances and disclosures
- Price:$555,000
- Price per sq. ft.:$230.39
- Tax amount:$13,234
New listings near 1510 White Squall Trail
- New
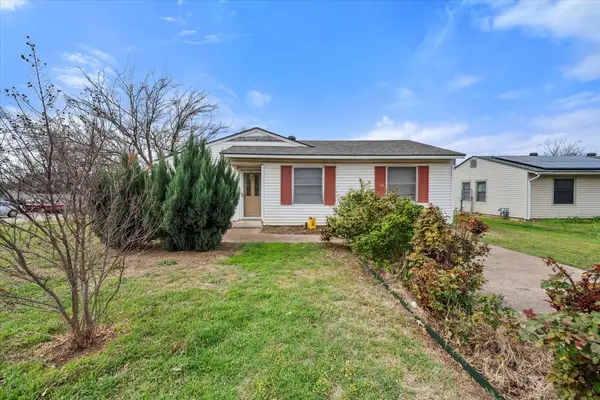 $239,000Active3 beds 1 baths1,264 sq. ft.
$239,000Active3 beds 1 baths1,264 sq. ft.1622 Dale Drive, Arlington, TX 76010
MLS# 21035455Listed by: RENDON REALTY, LLC - New
 $299,990Active3 beds 2 baths1,475 sq. ft.
$299,990Active3 beds 2 baths1,475 sq. ft.2702 Buffalo Drive, Arlington, TX 76013
MLS# 21035091Listed by: LISTING RESULTS, LLC - New
 $425,000Active3 beds 2 baths2,016 sq. ft.
$425,000Active3 beds 2 baths2,016 sq. ft.708 Gunnison Court, Arlington, TX 76006
MLS# 21014909Listed by: KELLER WILLIAMS LONESTAR DFW - New
 $550,000Active8 beds 4 baths3,104 sq. ft.
$550,000Active8 beds 4 baths3,104 sq. ft.1209 Avondale Court, Arlington, TX 76011
MLS# 21032296Listed by: HERMAN BOSWELL, INC. - New
 $749,900Active3 beds 2 baths2,026 sq. ft.
$749,900Active3 beds 2 baths2,026 sq. ft.7005 Eden Tap Road, Arlington, TX 76060
MLS# 21013208Listed by: TX LIFE REALTY - Open Wed, 4 to 6pmNew
 $386,000Active3 beds 3 baths1,964 sq. ft.
$386,000Active3 beds 3 baths1,964 sq. ft.2415 Green Willow Court, Arlington, TX 76001
MLS# 21025159Listed by: EXP REALTY - New
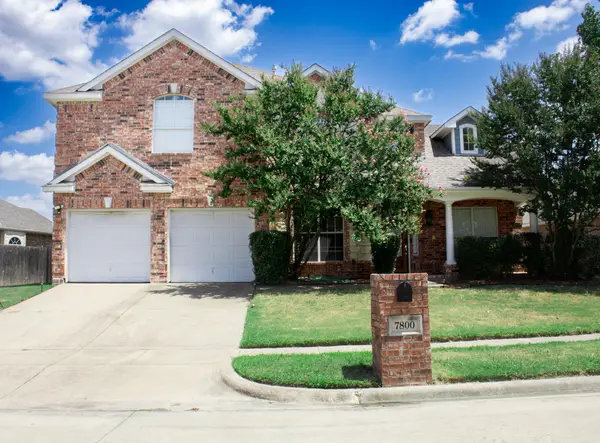 $537,000Active4 beds 3 baths3,488 sq. ft.
$537,000Active4 beds 3 baths3,488 sq. ft.7800 Pirate Point Circle, Arlington, TX 76016
MLS# 21034762Listed by: ELITE REAL ESTATE TEXAS - New
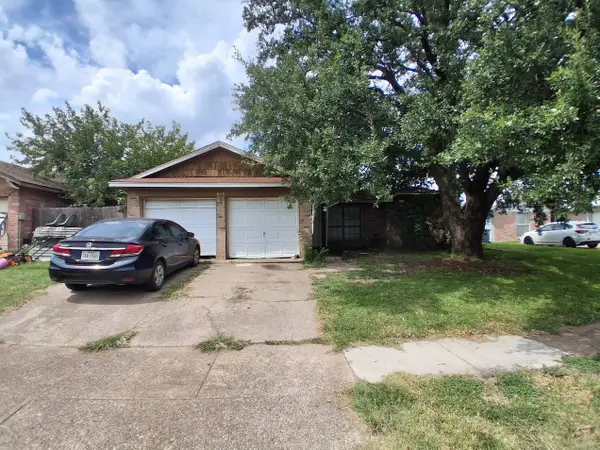 $219,900Active3 beds 2 baths1,254 sq. ft.
$219,900Active3 beds 2 baths1,254 sq. ft.615 Red Coat Lane, Arlington, TX 76002
MLS# 21034664Listed by: PROMARK REALTY GROUP - New
 $485,000Active4 beds 3 baths3,206 sq. ft.
$485,000Active4 beds 3 baths3,206 sq. ft.6211 Fox Hunt Drive, Arlington, TX 76001
MLS# 21034511Listed by: RE/MAX TRINITY - New
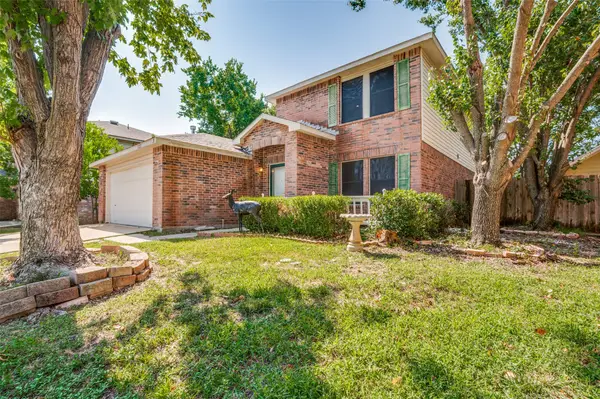 $359,000Active4 beds 3 baths2,594 sq. ft.
$359,000Active4 beds 3 baths2,594 sq. ft.1122 Mazourka Drive, Arlington, TX 76001
MLS# 21034432Listed by: CITIWIDE PROPERTIES CORP.
