1623 Caplin Drive, Arlington, TX 76018
Local realty services provided by:ERA Courtyard Real Estate
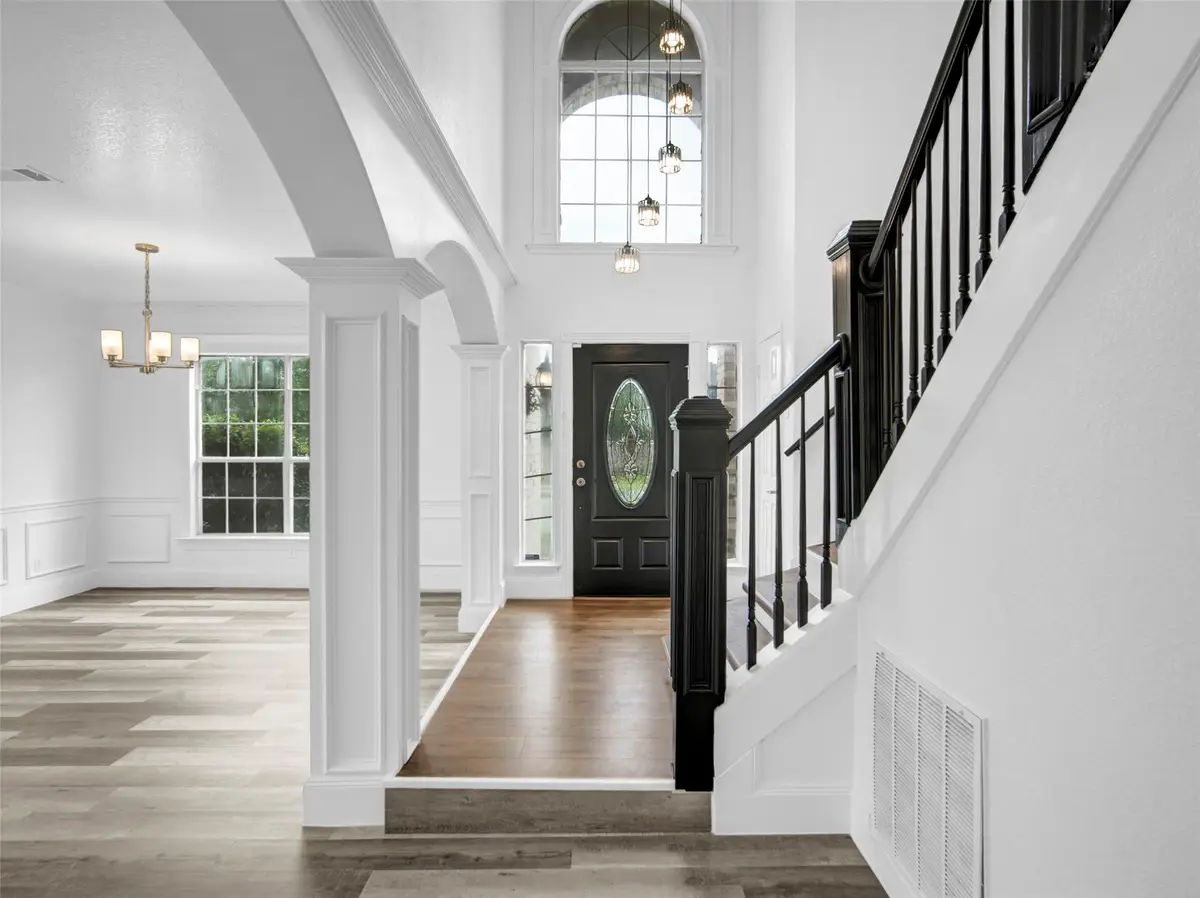


Listed by:kethia kayumba888-519-7431
Office:exp realty, llc.
MLS#:20925614
Source:GDAR
Price summary
- Price:$425,000
- Price per sq. ft.:$155.96
About this home
Back in the market (buyer financing failed through).
Welcome to this beautifully updated 5-bedroom home in an established neighborhood, offering space, style, and comfort. One of the upstairs rooms can easily serve as a media room, home office, or flex space to suit your lifestyle. Enjoy three spacious living areas, perfect for entertaining or relaxing with family.
Elegant crown molding runs throughout the home, including detailed trim around the windows and an arched entryway leading to the formal spaces. The kitchen features antique white cabinetry, a tumbled marble backsplash, and travertine flooring, all centered around a cozy bay window breakfast nook and a convenient breakfast bar.
The master suite boasts warm wood flooring, while the upstairs game room features durable laminate. Step outside to your private backyard oasis with a pavestone-covered patio, ideal for outdoor dining and gatherings.
This home is a must-see—updated throughout and ready for you to move in and enjoy!
Contact an agent
Home facts
- Year built:1990
- Listing Id #:20925614
- Added:104 day(s) ago
- Updated:August 09, 2025 at 07:12 AM
Rooms and interior
- Bedrooms:5
- Total bathrooms:3
- Full bathrooms:2
- Half bathrooms:1
- Living area:2,725 sq. ft.
Heating and cooling
- Cooling:Ceiling Fans, Central Air, Electric
- Heating:Central, Electric
Structure and exterior
- Roof:Composition
- Year built:1990
- Building area:2,725 sq. ft.
- Lot area:0.17 Acres
Schools
- High school:Bowie
- Elementary school:Fitzgerald
Finances and disclosures
- Price:$425,000
- Price per sq. ft.:$155.96
- Tax amount:$8,715
New listings near 1623 Caplin Drive
- New
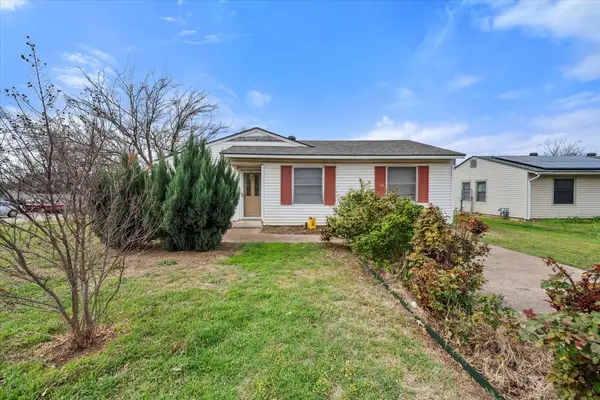 $239,000Active3 beds 1 baths1,264 sq. ft.
$239,000Active3 beds 1 baths1,264 sq. ft.1622 Dale Drive, Arlington, TX 76010
MLS# 21035455Listed by: RENDON REALTY, LLC - New
 $299,990Active3 beds 2 baths1,475 sq. ft.
$299,990Active3 beds 2 baths1,475 sq. ft.2702 Buffalo Drive, Arlington, TX 76013
MLS# 21035091Listed by: LISTING RESULTS, LLC - New
 $425,000Active3 beds 2 baths2,016 sq. ft.
$425,000Active3 beds 2 baths2,016 sq. ft.708 Gunnison Court, Arlington, TX 76006
MLS# 21014909Listed by: KELLER WILLIAMS LONESTAR DFW - New
 $550,000Active8 beds 4 baths3,104 sq. ft.
$550,000Active8 beds 4 baths3,104 sq. ft.1209 Avondale Court, Arlington, TX 76011
MLS# 21032296Listed by: HERMAN BOSWELL, INC. - New
 $749,900Active3 beds 2 baths2,026 sq. ft.
$749,900Active3 beds 2 baths2,026 sq. ft.7005 Eden Tap Road, Arlington, TX 76060
MLS# 21013208Listed by: TX LIFE REALTY - Open Wed, 4 to 6pmNew
 $386,000Active3 beds 3 baths1,964 sq. ft.
$386,000Active3 beds 3 baths1,964 sq. ft.2415 Green Willow Court, Arlington, TX 76001
MLS# 21025159Listed by: EXP REALTY - New
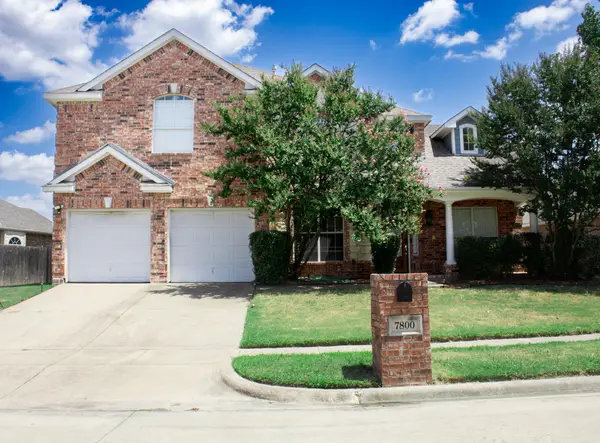 $537,000Active4 beds 3 baths3,488 sq. ft.
$537,000Active4 beds 3 baths3,488 sq. ft.7800 Pirate Point Circle, Arlington, TX 76016
MLS# 21034762Listed by: ELITE REAL ESTATE TEXAS - New
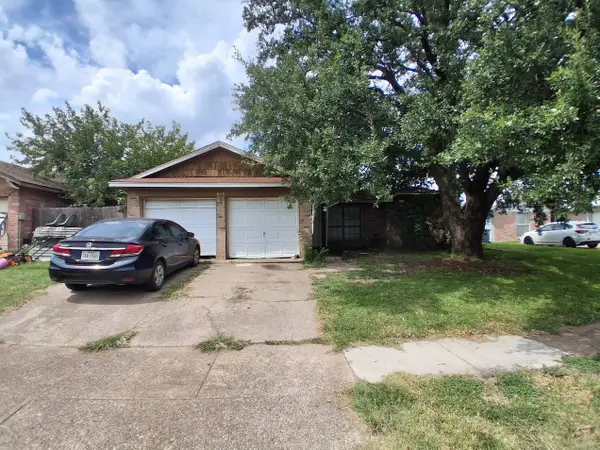 $219,900Active3 beds 2 baths1,254 sq. ft.
$219,900Active3 beds 2 baths1,254 sq. ft.615 Red Coat Lane, Arlington, TX 76002
MLS# 21034664Listed by: PROMARK REALTY GROUP - New
 $485,000Active4 beds 3 baths3,206 sq. ft.
$485,000Active4 beds 3 baths3,206 sq. ft.6211 Fox Hunt Drive, Arlington, TX 76001
MLS# 21034511Listed by: RE/MAX TRINITY - New
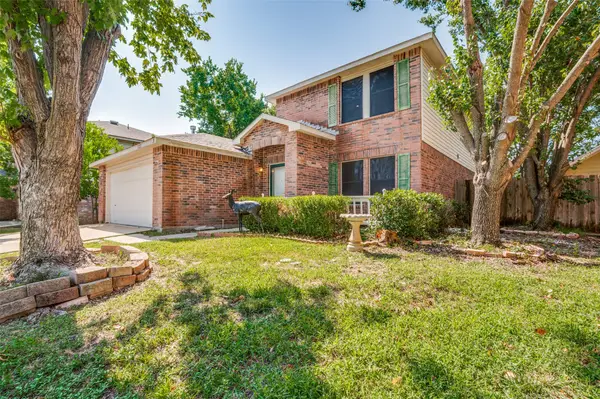 $359,000Active4 beds 3 baths2,594 sq. ft.
$359,000Active4 beds 3 baths2,594 sq. ft.1122 Mazourka Drive, Arlington, TX 76001
MLS# 21034432Listed by: CITIWIDE PROPERTIES CORP.
