1712 Rockdale Drive, Arlington, TX 76018
Local realty services provided by:ERA Courtyard Real Estate
1712 Rockdale Drive,Arlington, TX 76018
$360,000
- 4 Beds
- 3 Baths
- 2,204 sq. ft.
- Single family
- Active
Listed by:rebecca levy214-369-6000
Office:dave perry miller real estate
MLS#:21093310
Source:GDAR
Price summary
- Price:$360,000
- Price per sq. ft.:$163.34
About this home
Extensively remodeled two-story, 4 bedroom, 2.1 bath home with multiple living spaces in the Oakbrook neighborhood in Arlington. Open floorplan tall ceilings and lots of natural light. Dining space off of the entry and kitchen, as well as an office or additional living space. The kitchen features granite countertops, shaker-style cabinets, farmhouse sink, stainless steel appliances- including refrigerator, modern tile backsplash & hardware, pantry, and breakfast room. First floor primary suite is large with ensuite updated bath with soaking tub, freestanding shower, dual vanity, and walk-in closet. Upstairs are three well-sized secondary bedrooms and bath. Additional bonus space-sunroom off of the living room that leads to a backyard oasis with pool, large gazebo- great for outdoor dining & entertaining, and a large shed with plenty of room to turn it into a workshop and use for storage. Proximity to Fitzgerald Elementary, Blackland Prairie Park, major freeways I20 and I360 and minutes from shopping and attractions: Park Mall, Cowboys and Ranger stadium and right in between Dallas and Fort Worth!
Contact an agent
Home facts
- Year built:1988
- Listing ID #:21093310
- Added:1 day(s) ago
- Updated:October 22, 2025 at 11:42 PM
Rooms and interior
- Bedrooms:4
- Total bathrooms:3
- Full bathrooms:2
- Half bathrooms:1
- Living area:2,204 sq. ft.
Structure and exterior
- Year built:1988
- Building area:2,204 sq. ft.
- Lot area:0.18 Acres
Schools
- High school:Bowie
- Elementary school:Fitzgerald
Finances and disclosures
- Price:$360,000
- Price per sq. ft.:$163.34
- Tax amount:$7,549
New listings near 1712 Rockdale Drive
- New
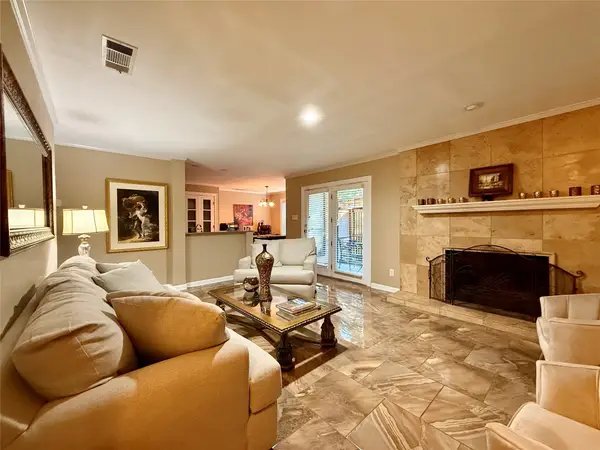 $199,500Active2 beds 2 baths1,229 sq. ft.
$199,500Active2 beds 2 baths1,229 sq. ft.1300 Memory Lane #5214, Arlington, TX 76011
MLS# 21093625Listed by: MONUMENT REALTY - New
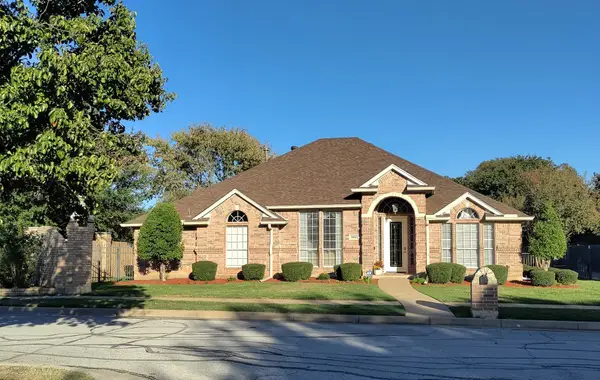 $495,000Active4 beds 3 baths2,505 sq. ft.
$495,000Active4 beds 3 baths2,505 sq. ft.6801 Winthorp Drive, Arlington, TX 76001
MLS# 21089665Listed by: DAVEY GOOSMANN REALTY - New
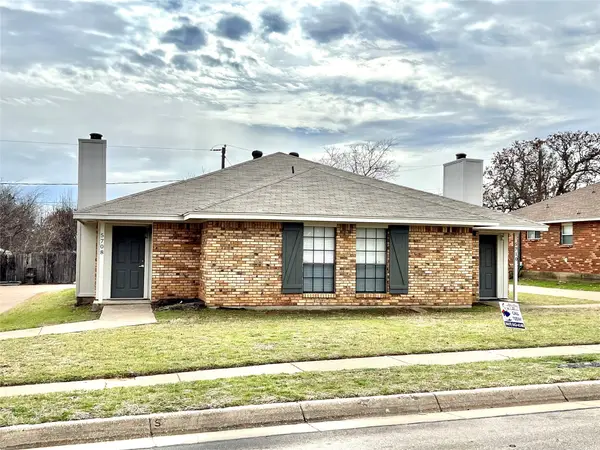 $229,000Active2 beds 2 baths1,040 sq. ft.
$229,000Active2 beds 2 baths1,040 sq. ft.5710 Ranchogrande Drive, Arlington, TX 76017
MLS# 21093378Listed by: COMPASS RE TEXAS, LLC. - New
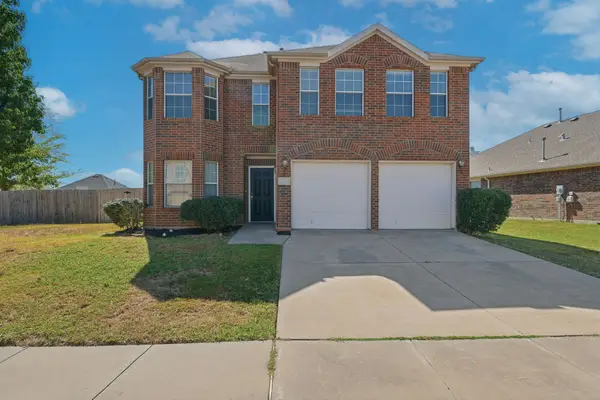 $309,900Active4 beds 3 baths2,300 sq. ft.
$309,900Active4 beds 3 baths2,300 sq. ft.1210 Mule Deer Drive, Arlington, TX 76002
MLS# 21092165Listed by: MAINSTAY BROKERAGE LLC - Open Sat, 1am to 4pmNew
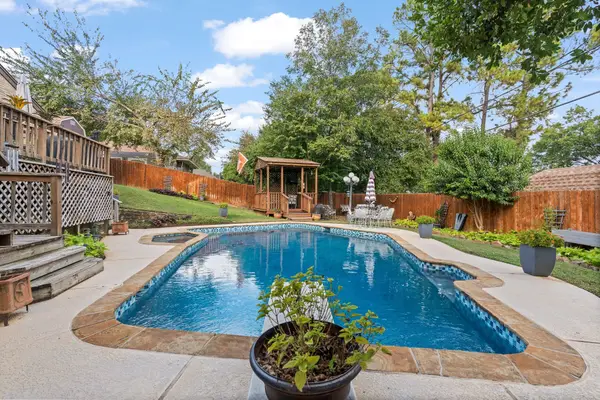 $400,000Active4 beds 3 baths2,199 sq. ft.
$400,000Active4 beds 3 baths2,199 sq. ft.4101 Stonewick Drive, Arlington, TX 76016
MLS# 21090957Listed by: REALTY OF AMERICA, LLC - New
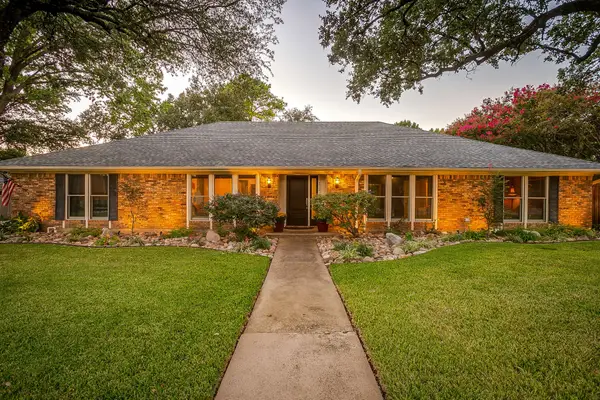 $640,000Active4 beds 3 baths2,940 sq. ft.
$640,000Active4 beds 3 baths2,940 sq. ft.2101 Brentgate Drive, Arlington, TX 76017
MLS# 21071164Listed by: ROSE GROUP REALTY LLC - Open Sat, 1 to 4pmNew
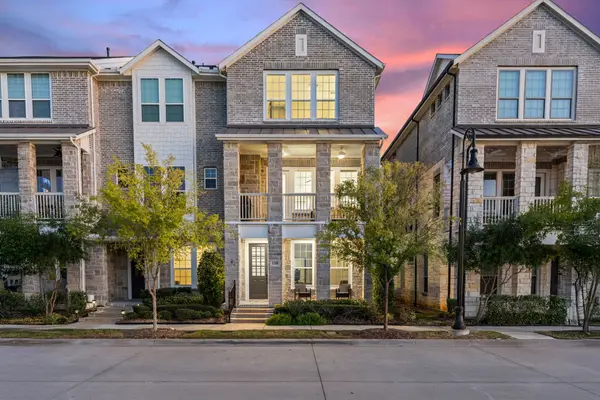 $619,990Active3 beds 4 baths2,145 sq. ft.
$619,990Active3 beds 4 baths2,145 sq. ft.1318 Island Vista Drive, Arlington, TX 76005
MLS# 21085643Listed by: TK REALTY - New
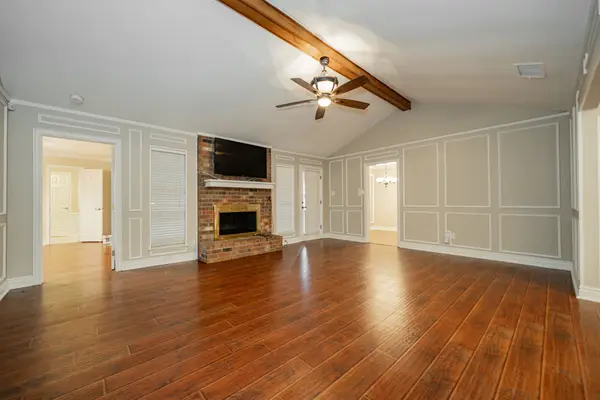 $349,000Active3 beds 2 baths1,755 sq. ft.
$349,000Active3 beds 2 baths1,755 sq. ft.5314 Bright Star Trail, Arlington, TX 76017
MLS# 21088659Listed by: REAL BROKER, LLC - New
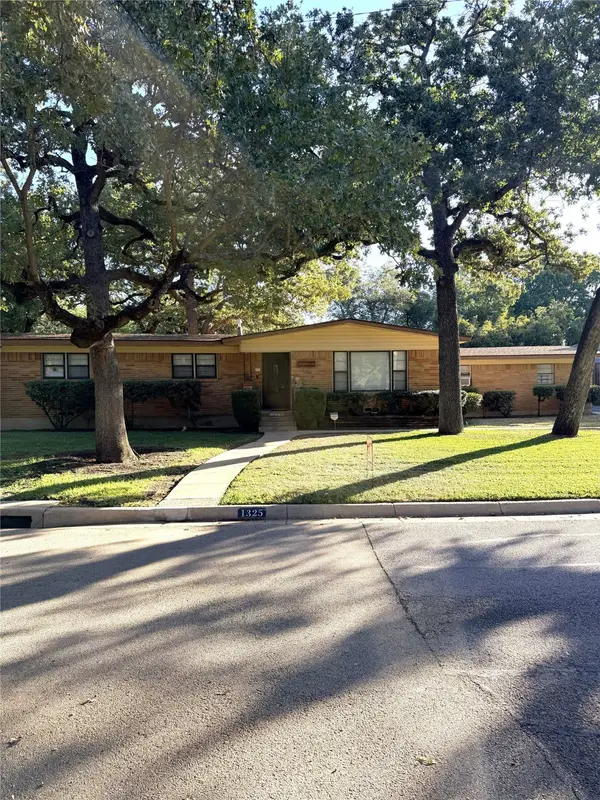 $399,000Active3 beds 2 baths1,643 sq. ft.
$399,000Active3 beds 2 baths1,643 sq. ft.1325 Redbud Drive, Arlington, TX 76012
MLS# 21093118Listed by: EATON REALTY
