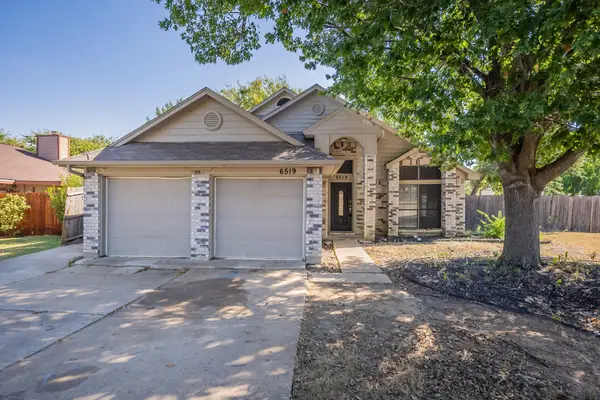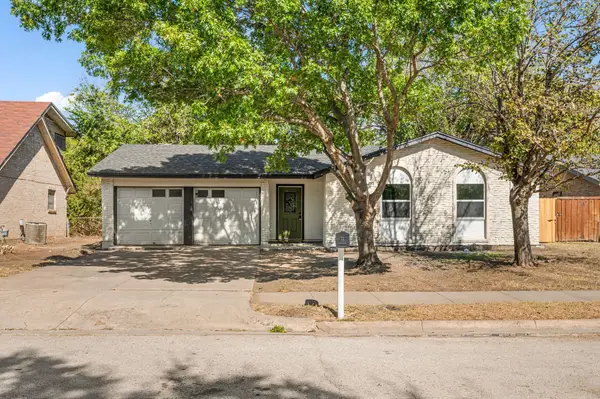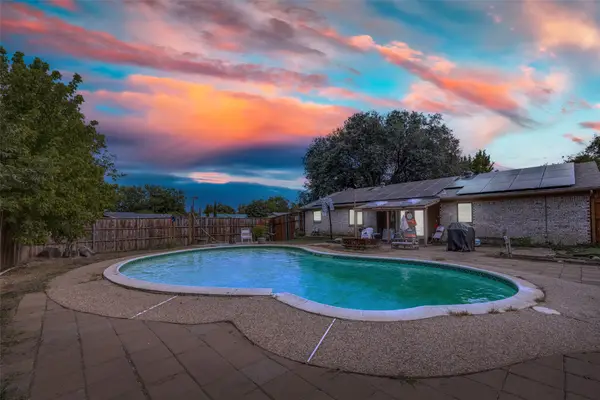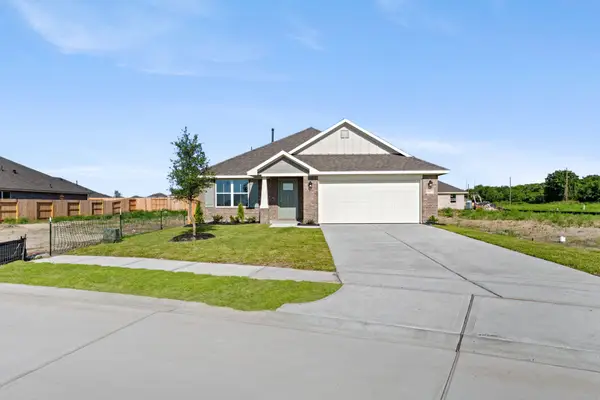1726 Spring Lake Drive, Arlington, TX 76012
Local realty services provided by:ERA Courtyard Real Estate
Listed by:eric torres817-239-0038
Office:tdt realtors
MLS#:21089361
Source:GDAR
Price summary
- Price:$365,000
- Price per sq. ft.:$166.82
About this home
This one-of-a-kind home was custom built by the seller and is full of warmth, charm, and thoughtful details throughout. Built in the 1980s, it sits on an oversized lot with beautiful curb appeal and a unique multi-level design. The garage is street level, with stairs leading up to the inviting front entry and a second interior stairway from the garage into the home. Step through the French front doors into the spacious living room featuring fresh paint, built-in shelves and cabinets perfect for displaying décor or housing a book collection. A cozy gas fireplace anchors the space, adding to its inviting atmosphere. Down the hall, a butler’s pantry connects the living area to the kitchen and dining room — a great layout for entertaining or everyday flow. The kitchen and dining areas feature charming brick flooring, adding warmth and character. The kitchen offers a breakfast bar, electric cooktop, oven, microwave, trash compactor, and a large sink window overlooking the backyard. Between the kitchen and butler’s pantry, you’ll find ample cabinet space for all your storage needs. The utility room is just off the kitchen, providing additional pantry potential and a nostalgic built-in ironing board. A convenient half bath is also nearby for guests. Two comfortable bedrooms feature new carpet, share a full bath with a large counter, and plenty of storage. The primary suite features two closets, an ensuite bath with dual sinks, a separate tub and shower, private toilet room, and even a ceiling fan for added comfort. The backyard is multi-tiered with a patio, grassy area, mature trees, and a wood fence — perfect for relaxing or entertaining. Extra driveway parking offers space for a boat, RV, or additional vehicles. This home’s distinctive design and solid craftsmanship make it stand out from the rest. Located in a convenient area with easy access to highways, shopping, dining, schools, and entertainment, it’s a rare find for anyone who appreciates originality and character.
Contact an agent
Home facts
- Year built:1988
- Listing ID #:21089361
- Added:1 day(s) ago
- Updated:October 18, 2025 at 04:45 AM
Rooms and interior
- Bedrooms:3
- Total bathrooms:3
- Full bathrooms:2
- Half bathrooms:1
- Living area:2,188 sq. ft.
Heating and cooling
- Cooling:Ceiling Fans, Central Air
- Heating:Central, Fireplaces, Natural Gas
Structure and exterior
- Roof:Composition
- Year built:1988
- Building area:2,188 sq. ft.
- Lot area:0.29 Acres
Schools
- High school:Lamar
- Elementary school:Wimbish
Finances and disclosures
- Price:$365,000
- Price per sq. ft.:$166.82
- Tax amount:$6,624
New listings near 1726 Spring Lake Drive
- New
 $391,900Active4 beds 3 baths2,706 sq. ft.
$391,900Active4 beds 3 baths2,706 sq. ft.2305 S Branch Drive, Arlington, TX 76001
MLS# 21090399Listed by: THE ASSOCIATES REALTY GROUP - New
 $179,900Active3 beds 2 baths1,380 sq. ft.
$179,900Active3 beds 2 baths1,380 sq. ft.6519 Impala Drive, Arlington, TX 76001
MLS# 21089476Listed by: MAINSTAY BROKERAGE LLC - Open Sun, 2 to 4pmNew
 $569,000Active4 beds 3 baths2,481 sq. ft.
$569,000Active4 beds 3 baths2,481 sq. ft.2305 Oak Forest Court, Arlington, TX 76012
MLS# 21090140Listed by: LEAGUE REAL ESTATE - New
 $279,900Active3 beds 2 baths1,175 sq. ft.
$279,900Active3 beds 2 baths1,175 sq. ft.1505 Rambler Road, Arlington, TX 76014
MLS# 21089312Listed by: CONNECT REALTY.COM - New
 $275,000Active3 beds 2 baths1,407 sq. ft.
$275,000Active3 beds 2 baths1,407 sq. ft.1003 Shana Court, Arlington, TX 76014
MLS# 21089789Listed by: KELLER WILLIAMS FRISCO STARS - New
 $149,900Active2 beds 1 baths808 sq. ft.
$149,900Active2 beds 1 baths808 sq. ft.2301 Basil Drive #F109, Arlington, TX 76006
MLS# 21066746Listed by: REDFIN CORPORATION - New
 $325,000Active3 beds 2 baths1,385 sq. ft.
$325,000Active3 beds 2 baths1,385 sq. ft.517 Durham Drive, Arlington, TX 76014
MLS# 21089679Listed by: FATHOM REALTY - New
 $250,000Active4 beds 2 baths2,226 sq. ft.
$250,000Active4 beds 2 baths2,226 sq. ft.1014 Houston Street, Arlington, TX 76012
MLS# 21090082Listed by: POINT REALTY - New
 $279,900Active4 beds 2 baths2,020 sq. ft.
$279,900Active4 beds 2 baths2,020 sq. ft.2127 Emerald Lake Trail, Dayton, TX 77525
MLS# 21339339Listed by: ADAMS HOMES REALTY INC - Open Sun, 11am to 1pmNew
 $450,000Active4 beds 2 baths2,490 sq. ft.
$450,000Active4 beds 2 baths2,490 sq. ft.505 Dorcas Lane, Arlington, TX 76013
MLS# 21088862Listed by: THE ASHTON AGENCY
