1770 Coopers Hawk Drive, Arlington, TX 76005
Local realty services provided by:ERA Courtyard Real Estate
1770 Coopers Hawk Drive,Arlington, TX 76005
$1,849,000
- 5 Beds
- 6 Baths
- 4,795 sq. ft.
- Single family
- Active
Upcoming open houses
- Sat, Nov 2910:00 am - 02:00 pm
Listed by: amy cearnal
Office: compass re texas , llc.
MLS#:21109534
Source:GDAR
Price summary
- Price:$1,849,000
- Price per sq. ft.:$385.61
- Monthly HOA dues:$110
About this home
Discover luxury living at its finest in this stunning new construction by Choate Homes, privately nestled in the sought-after Viridian community. Thoughtfully designed for both everyday comfort and grand entertaining, this 5-bedroom, 5.5-bath residence offers 4,795 square feet of refined living space indoors with over 1,500 additional feet of patio and garage space to complete this North facing home.
Inside, soaring ceilings, designer finishes, and walls of glass create an atmosphere of modern sophistication. The open concept living area seamlessly connects to a spacious outdoor living room through expansive sliding glass doors, revealing a serene greenbelt backdrop of mature trees.
The chef’s kitchen features top-tier KitchenAid appliances, custom cabinetry, and a generous island perfect for gathering. Each bedroom includes its own accessible bath, while the primary suite offers a private retreat with spa-inspired details.
Upstairs, enjoy the game room with an elevated covered deck, ideal for taking in peaceful views or hosting guests. The oversized garages provide ample storage and workspace.
Experience the perfect balance of sophistication, comfort, and connection to nature—all within minutes of Viridian’s lakes, trails, and resort-style amenities.
Contact an agent
Home facts
- Year built:2025
- Listing ID #:21109534
- Added:1 day(s) ago
- Updated:November 28, 2025 at 08:41 PM
Rooms and interior
- Bedrooms:5
- Total bathrooms:6
- Full bathrooms:5
- Half bathrooms:1
- Living area:4,795 sq. ft.
Heating and cooling
- Cooling:Ceiling Fans, Central Air
- Heating:Central, Fireplaces, Natural Gas
Structure and exterior
- Roof:Composition
- Year built:2025
- Building area:4,795 sq. ft.
- Lot area:0.42 Acres
Schools
- High school:Trinity
- Elementary school:Viridian
Finances and disclosures
- Price:$1,849,000
- Price per sq. ft.:$385.61
- Tax amount:$3,006
New listings near 1770 Coopers Hawk Drive
- New
 $300,000Active4 beds 2 baths698 sq. ft.
$300,000Active4 beds 2 baths698 sq. ft.303 Elliott Street, Arlington, TX 76013
MLS# 21115610Listed by: TX LIFE REALTY - New
 $250,000Active3 beds 2 baths1,450 sq. ft.
$250,000Active3 beds 2 baths1,450 sq. ft.1505 W Lamar Boulevard, Arlington, TX 76012
MLS# 21121556Listed by: WORTH CLARK REALTY - New
 $289,000Active3 beds 2 baths1,415 sq. ft.
$289,000Active3 beds 2 baths1,415 sq. ft.5910 Willow View Drive, Arlington, TX 76017
MLS# 21121680Listed by: HOMESMART - New
 $159,900Active2 beds 2 baths1,031 sq. ft.
$159,900Active2 beds 2 baths1,031 sq. ft.2307 Balsam Drive #L205, Arlington, TX 76006
MLS# 21120647Listed by: COLDWELL BANKER APEX, REALTORS - New
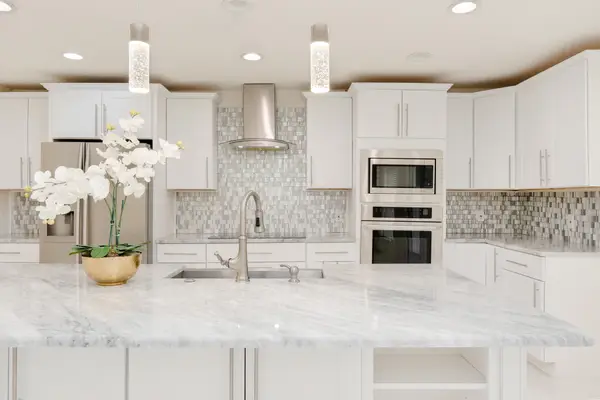 $325,000Active3 beds 2 baths1,616 sq. ft.
$325,000Active3 beds 2 baths1,616 sq. ft.215 Countryside Drive, Arlington, TX 76014
MLS# 21111239Listed by: EXP REALTY, LLC - New
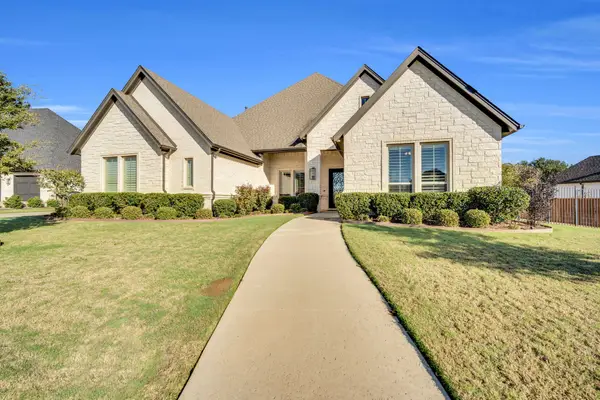 $1,000,000Active4 beds 4 baths3,618 sq. ft.
$1,000,000Active4 beds 4 baths3,618 sq. ft.2501 Running Ranch Place, Arlington, TX 76001
MLS# 21119143Listed by: 6TH AVE HOMES - New
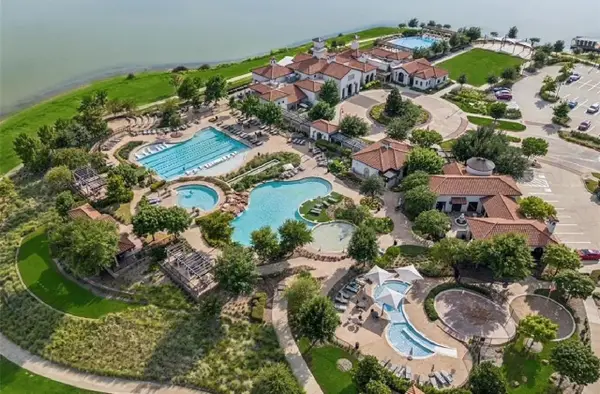 $395,000Active2 beds 3 baths2,053 sq. ft.
$395,000Active2 beds 3 baths2,053 sq. ft.4408 Meadow Hawk Drive, Arlington, TX 76005
MLS# 21121612Listed by: READY REAL ESTATE LLC - New
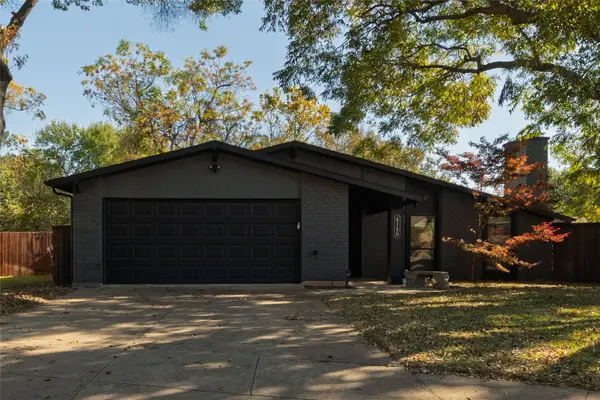 $400,000Active3 beds 3 baths1,936 sq. ft.
$400,000Active3 beds 3 baths1,936 sq. ft.4100 Foxmoor Court, Arlington, TX 76016
MLS# 21120872Listed by: THE PROPERTY SHOP - New
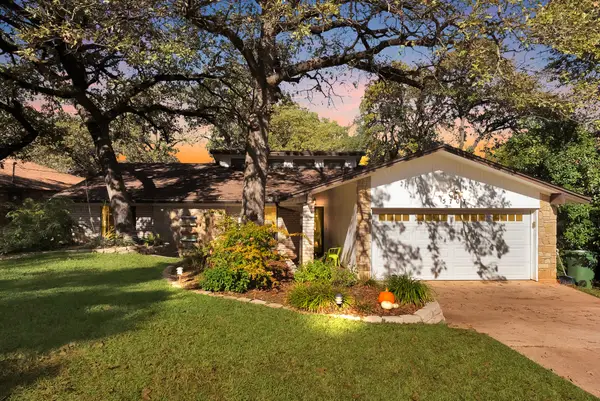 $350,000Active3 beds 2 baths2,230 sq. ft.
$350,000Active3 beds 2 baths2,230 sq. ft.5707 Overridge Drive, Arlington, TX 76017
MLS# 21121461Listed by: THE COLLECTIVE LIVING CO
