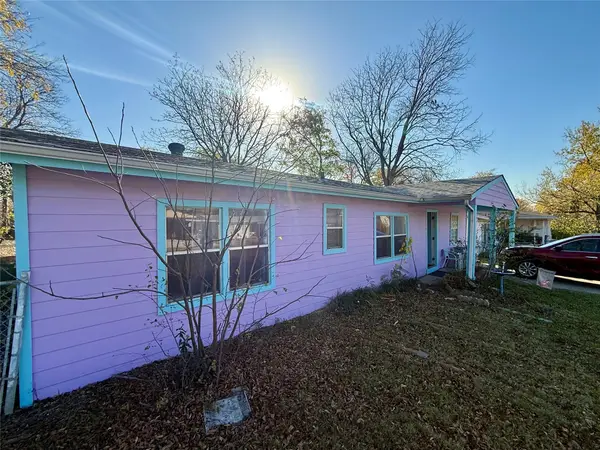1807 Coopers Hawk Drive, Arlington, TX 76005
Local realty services provided by:ERA Courtyard Real Estate
Listed by: deon boli817-513-4708
Office: kimberly adams realty
MLS#:21079357
Source:GDAR
Price summary
- Price:$650,000
- Price per sq. ft.:$233.14
- Monthly HOA dues:$110
About this home
Refrigerator, Tv, washer and dryer comes with the home-Welcome to your modern retreat in the award-winning Viridian community of Arlington, Texas! This stunning two-story home features a spacious open-concept floor plan designed for both everyday living and stylish entertaining.
Step inside to discover 4 bedrooms, 3 full bathrooms, and a dedicated office, offering flexibility for work. The thoughtfully designed layout includes two bedrooms on the main level, including the serene primary suite with a spa-like ensuite bath and large walk-in closet — ideal for privacy and convenience. The second downstairs bedroom is perfect for guests or multigenerational living.
Upstairs, you’ll find two additional bedrooms, a full bath, and a large game room, perfect for movie nights, gaming, or a children’s retreat. The home’s modern design showcases high ceilings, abundant natural light, and seamless flow between the chef’s kitchen, dining, and living areas.
The kitchen features stainless steel appliances, quartz countertops, an oversized island, custom cabinetry, and a walk-in pantry — perfect for any home chef.
Enjoy peaceful mornings or evening gatherings in your private backyard, or step outside and take advantage of everything Viridian has to offer.
Five lakes and miles of hiking and biking trails
• The Viridian Lake Club featuring multiple resort-style pools, cabanas, and a pavilion
• Sailing Center with kayaks, paddleboards, and sailboats available for residents
• Tennis and volleyball courts, playgrounds, and dog parks
• Year-round community events, festivals, and social gatherings
• Direct trail connection to River Legacy Park and the Trinity River
• Onsite Viridian Elementary School, plus access to top-rated HEB ISD schools
Contact an agent
Home facts
- Year built:2022
- Listing ID #:21079357
- Added:90 day(s) ago
- Updated:January 06, 2026 at 02:43 AM
Rooms and interior
- Bedrooms:4
- Total bathrooms:3
- Full bathrooms:3
- Living area:2,788 sq. ft.
Structure and exterior
- Year built:2022
- Building area:2,788 sq. ft.
- Lot area:0.12 Acres
Schools
- High school:Trinity
- Elementary school:Viridian
Finances and disclosures
- Price:$650,000
- Price per sq. ft.:$233.14
- Tax amount:$14,783
New listings near 1807 Coopers Hawk Drive
- New
 $189,000Active3 beds 2 baths1,348 sq. ft.
$189,000Active3 beds 2 baths1,348 sq. ft.1732 Ida Street, Arlington, TX 76010
MLS# 21145034Listed by: EXP REALTY LLC - New
 $319,000Active3 beds 2 baths1,652 sq. ft.
$319,000Active3 beds 2 baths1,652 sq. ft.1600 Celeste Court, Arlington, TX 76012
MLS# 21143848Listed by: EBBY HALLIDAY, REALTORS - New
 $700,000Active2 beds 2 baths2,260 sq. ft.
$700,000Active2 beds 2 baths2,260 sq. ft.4800 Cypress Thorn Drive, Arlington, TX 76005
MLS# 21144412Listed by: KELLER WILLIAMS REALTY DPR - New
 $385,000Active3 beds 2 baths1,580 sq. ft.
$385,000Active3 beds 2 baths1,580 sq. ft.5302 Bright Star Trail, Arlington, TX 76017
MLS# 21144475Listed by: HERITAGE REAL ESTATE - New
 $130,000Active0.16 Acres
$130,000Active0.16 Acres3830 Sounder Drive, Arlington, TX 76001
MLS# 21144759Listed by: REALTY OF AMERICA, LLC - New
 $614,990Active2 beds 2 baths2,212 sq. ft.
$614,990Active2 beds 2 baths2,212 sq. ft.2076 Spotted Fawn Drive, Arlington, TX 76005
MLS# 21144796Listed by: DAVID M. WEEKLEY - New
 $559,990Active2 beds 2 baths2,139 sq. ft.
$559,990Active2 beds 2 baths2,139 sq. ft.2083 Pine Grove Lane, Arlington, TX 76005
MLS# 21144825Listed by: DAVID M. WEEKLEY - New
 $320,000Active3 beds 2 baths1,559 sq. ft.
$320,000Active3 beds 2 baths1,559 sq. ft.3402 Hialeah Drive, Arlington, TX 76017
MLS# 21144932Listed by: REAL BROKER, LLC - New
 $299,900Active3 beds 2 baths1,584 sq. ft.
$299,900Active3 beds 2 baths1,584 sq. ft.5910 Fawn Meadow Trail, Arlington, TX 76017
MLS# 21142634Listed by: SMART REALTY - New
 $279,000Active3 beds 2 baths1,122 sq. ft.
$279,000Active3 beds 2 baths1,122 sq. ft.1404 Marshalldale Drive, Arlington, TX 76013
MLS# 21143771Listed by: THE MICHAEL GROUP
