1910 Woodland Skipper Way, Arlington, TX 76005
Local realty services provided by:ERA Steve Cook & Co, Realtors
Listed by: angela labounty, karol-ann mozjesik817-475-2397
Office: compass re texas, llc.
MLS#:21016998
Source:GDAR
Price summary
- Price:$1,169,000
- Price per sq. ft.:$286.52
- Monthly HOA dues:$110
About this home
Tucked away on a premium corner lot within the prestigious Viridian community, this exquisite Highland Home boasts a wealth of upgraded features- perfect for those seeking luxury and functionality. The thoughtfully designed floor plan balances privacy and open spaces, ideal for both daily living and entertaining.
Featuring 5 bedrooms and 4.5 baths, this home offers exceptional versatility to accommodate everyone comfortably. The main level, crafted for relaxation and hospitality, includes a spacious open living area connected to a gourmet kitchen, a large dining room, a dedicated office, and a home theater. Two privately positioned en-suite bedrooms on this level provide additional flexibility for hosting extended family or guests.
The primary suite with a stunning bay window overlooking the backyard, ensures a serene retreat. The second level offers three more spacious bedrooms, including one with a private en-suite and two others sharing a large Jack and Jill bathroom. Another expansive living area is also upstairs.
A 3 car tandem garage with durable, easy care, epoxy floors provides ample space for parking and storage. Foam insulation and other upgraded energy efficiency features ensure you’ll be comfortable inside no matter what mood the Texas weather’s in.
Experience life elevated in Viridian, celebrated for its resort-style amenities including lakes, pools, trails, a sailing center, beach club, tennis and pickleball courts, parks, fishing spots, and a top-rated on-site elementary school. This isn't just a home—it's a lifestyle blending natural beauty with unparalleled convenience.
Contact an agent
Home facts
- Year built:2018
- Listing ID #:21016998
- Added:154 day(s) ago
- Updated:January 02, 2026 at 12:35 PM
Rooms and interior
- Bedrooms:5
- Total bathrooms:5
- Full bathrooms:4
- Half bathrooms:1
- Living area:4,080 sq. ft.
Heating and cooling
- Cooling:Ceiling Fans, Central Air, Electric, Zoned
- Heating:Central, Fireplaces, Zoned
Structure and exterior
- Roof:Composition
- Year built:2018
- Building area:4,080 sq. ft.
- Lot area:0.25 Acres
Schools
- High school:Trinity
- Elementary school:Viridian
Finances and disclosures
- Price:$1,169,000
- Price per sq. ft.:$286.52
- Tax amount:$20,421
New listings near 1910 Woodland Skipper Way
- New
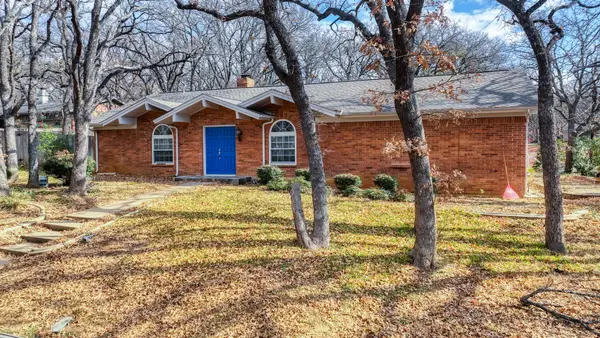 $425,000Active4 beds 2 baths2,419 sq. ft.
$425,000Active4 beds 2 baths2,419 sq. ft.3801 Halifax Court, Arlington, TX 76013
MLS# 21141690Listed by: KELLER WILLIAMS HERITAGE WEST - New
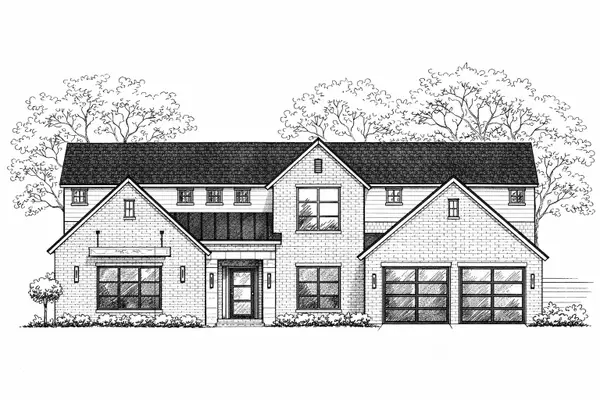 $1,899,900Active5 beds 6 baths4,995 sq. ft.
$1,899,900Active5 beds 6 baths4,995 sq. ft.1768 Coopers Hawk Drive, Arlington, TX 76005
MLS# 21142160Listed by: COMPASS RE TEXAS , LLC - New
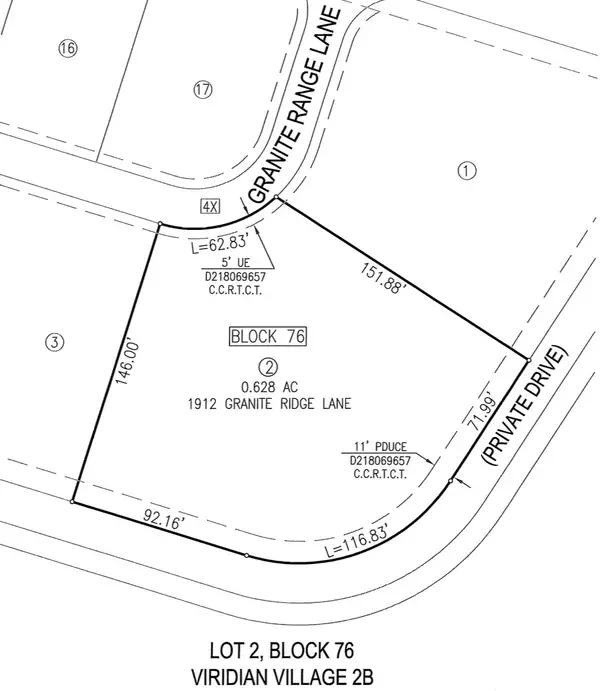 $600,000Active0.63 Acres
$600,000Active0.63 Acres1912 Granite Range Lane, Arlington, TX 76005
MLS# 21142246Listed by: COMPASS RE TEXAS , LLC - Open Sat, 12 to 4pmNew
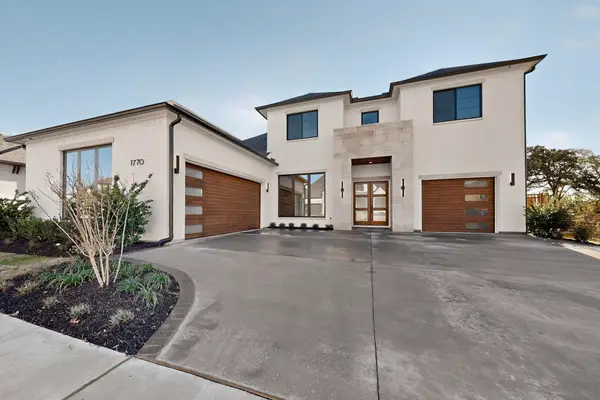 $1,699,900Active5 beds 6 baths4,795 sq. ft.
$1,699,900Active5 beds 6 baths4,795 sq. ft.1770 Coopers Hawk Drive, Arlington, TX 76005
MLS# 21142034Listed by: COMPASS RE TEXAS , LLC - Open Sun, 2 to 4pmNew
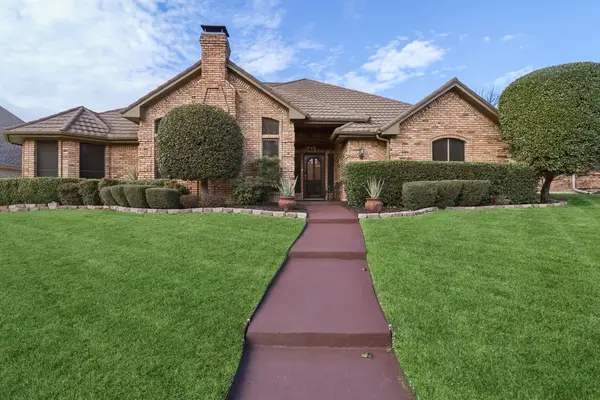 $545,000Active4 beds 3 baths3,120 sq. ft.
$545,000Active4 beds 3 baths3,120 sq. ft.4212 Old Dominion Drive, Arlington, TX 76016
MLS# 21142016Listed by: COMPASS RE TEXAS , LLC - New
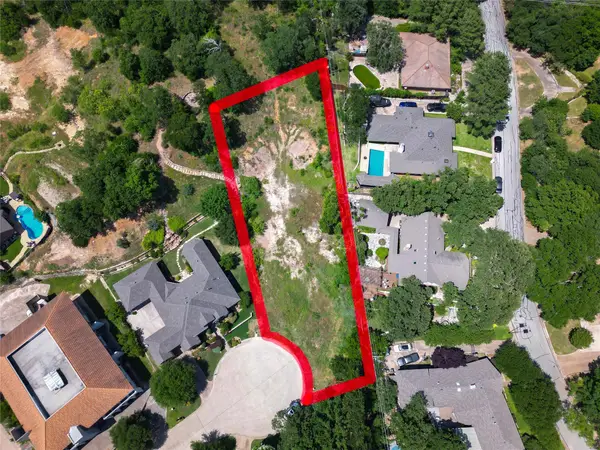 $285,000Active0.87 Acres
$285,000Active0.87 Acres2001 Windswept Court, Arlington, TX 76012
MLS# 21142021Listed by: TDREALTY - New
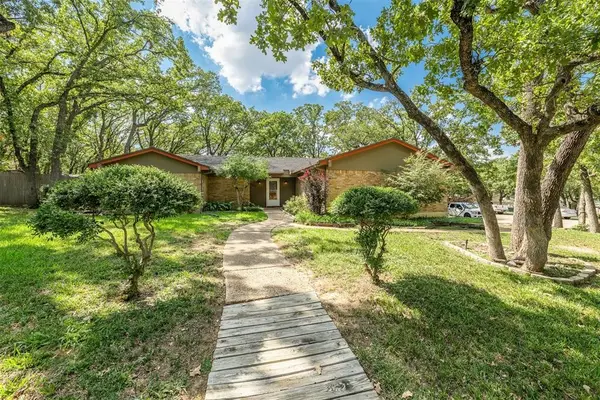 $275,000Active4 beds 2 baths1,819 sq. ft.
$275,000Active4 beds 2 baths1,819 sq. ft.5714 Cherrywood Lane, Arlington, TX 76016
MLS# 21133702Listed by: FORT WORTH PROPERTY GROUP - New
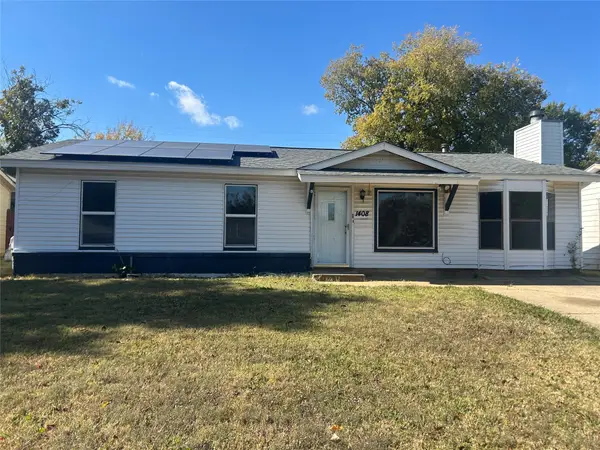 $299,000Active3 beds 2 baths1,196 sq. ft.
$299,000Active3 beds 2 baths1,196 sq. ft.1408 Pikeview Terrace, Arlington, TX 76011
MLS# 21129551Listed by: ELITE AGENTS - New
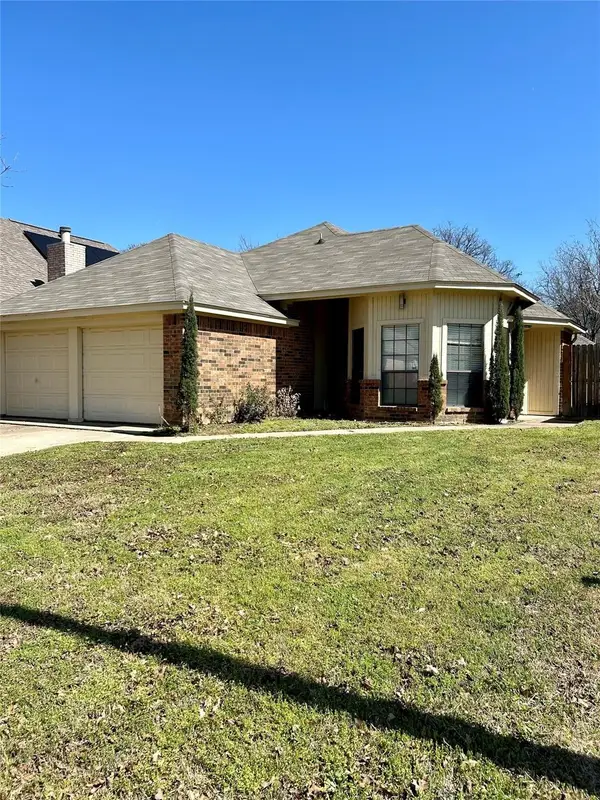 $270,000Active3 beds 2 baths1,845 sq. ft.
$270,000Active3 beds 2 baths1,845 sq. ft.4131 Crossgate Court, Arlington, TX 76016
MLS# 21139783Listed by: ALL CITY REAL ESTATE, LTD CO - Open Sun, 2 to 4pmNew
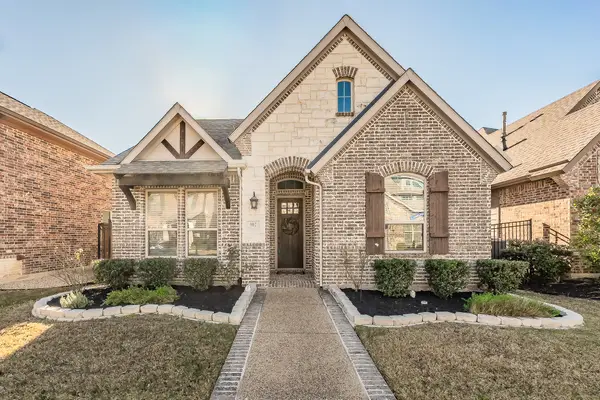 $515,000Active3 beds 2 baths2,184 sq. ft.
$515,000Active3 beds 2 baths2,184 sq. ft.902 Enchanted Wood Drive, Arlington, TX 76005
MLS# 21140944Listed by: CENTURY 21 MIKE BOWMAN, INC.
