2009 Turf Club Drive, Arlington, TX 76017
Local realty services provided by:ERA Courtyard Real Estate
Listed by:suzanne mccabe817-654-3737
Office:ebby halliday, realtors
MLS#:21089480
Source:GDAR
Price summary
- Price:$320,000
- Price per sq. ft.:$154.89
About this home
Turf Club one story waits for it's new owners! This custom home is no cookie-cutter floor plan! A nicely sized primary suite is in the back of the house, split from the other bedrooms! And the primary bath is spacious with dual sinks, separate shower and two walk-in closets! Upon entering the home you come into the enormous great room with it's beamed, vaulted ceiling! Wonderful built-in cabinets and shelves flank the bricked fireplace. There's also a wetbar there for when you've got a gathering! The great room flows into the garden room that could make a great breakfast room or secondary living space! The kitchen offers a nice circular floor plan with the central island! So much cabinetry and counter space in here! The multitude of windows make this such a cheery kitchen! The backyard is really spacious and wraps around the side yard offering even more space for play or gardening. And, not to be overlooked is the super convenient location near S. Cooper St. and all the nearby shopping and eating options! Come take a look and see about making this one your new home!
Contact an agent
Home facts
- Year built:1985
- Listing ID #:21089480
- Added:1 day(s) ago
- Updated:October 18, 2025 at 08:42 PM
Rooms and interior
- Bedrooms:3
- Total bathrooms:2
- Full bathrooms:2
- Living area:2,066 sq. ft.
Heating and cooling
- Cooling:Ceiling Fans, Central Air, Electric
- Heating:Central, Electric
Structure and exterior
- Roof:Composition
- Year built:1985
- Building area:2,066 sq. ft.
- Lot area:0.2 Acres
Schools
- High school:Summit
- Middle school:Howard
- Elementary school:Anderson
Finances and disclosures
- Price:$320,000
- Price per sq. ft.:$154.89
- Tax amount:$7,196
New listings near 2009 Turf Club Drive
- New
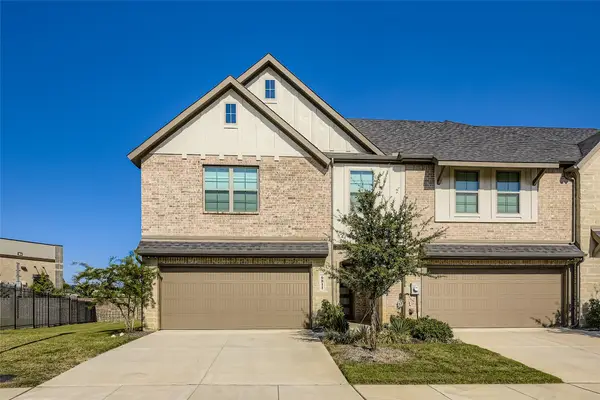 $349,000Active3 beds 3 baths1,755 sq. ft.
$349,000Active3 beds 3 baths1,755 sq. ft.6811 Joelene Rae Drive, Arlington, TX 76001
MLS# 21088116Listed by: ORCHARD BROKERAGE - New
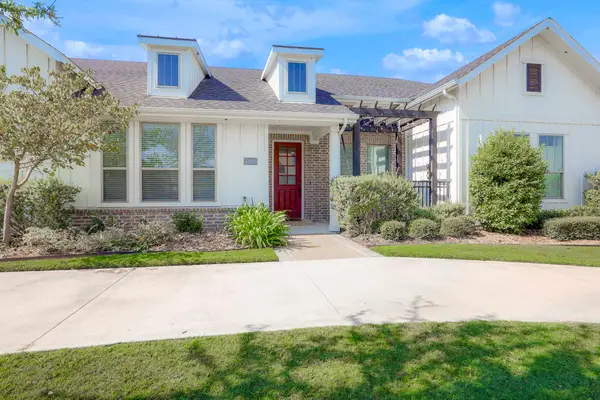 $379,000Active2 beds 2 baths1,453 sq. ft.
$379,000Active2 beds 2 baths1,453 sq. ft.4609 Opal Ridge Lane, Arlington, TX 76005
MLS# 21090686Listed by: KIMBERLY ADAMS REALTY - New
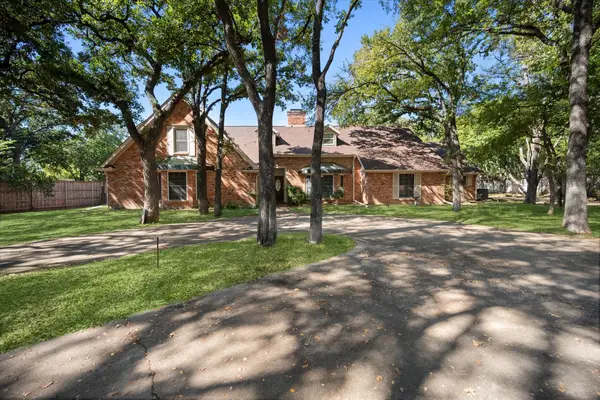 $850,000Active4 beds 3 baths4,080 sq. ft.
$850,000Active4 beds 3 baths4,080 sq. ft.5116 Hidden Oaks Lane, Arlington, TX 76017
MLS# 21089693Listed by: ARC REALTY DFW - New
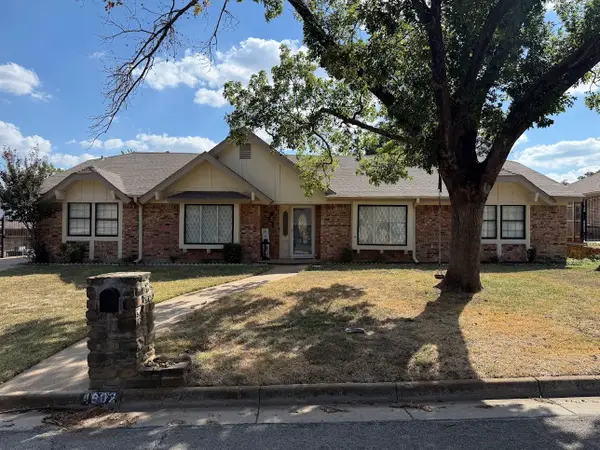 $418,900Active4 beds 3 baths2,480 sq. ft.
$418,900Active4 beds 3 baths2,480 sq. ft.4602 Weyhill Drive, Arlington, TX 76013
MLS# 21090622Listed by: CITIWIDE PROPERTIES CORP. - New
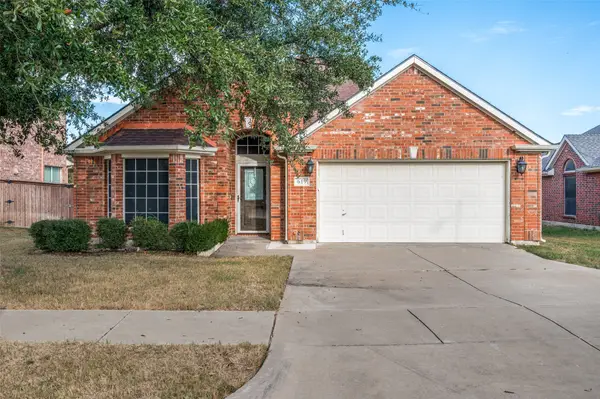 $379,000Active4 beds 2 baths2,268 sq. ft.
$379,000Active4 beds 2 baths2,268 sq. ft.619 Blue Sky Drive, Arlington, TX 76002
MLS# 21090238Listed by: CENTURY 21 JUDGE FITE CO. - Open Sat, 1 to 3pmNew
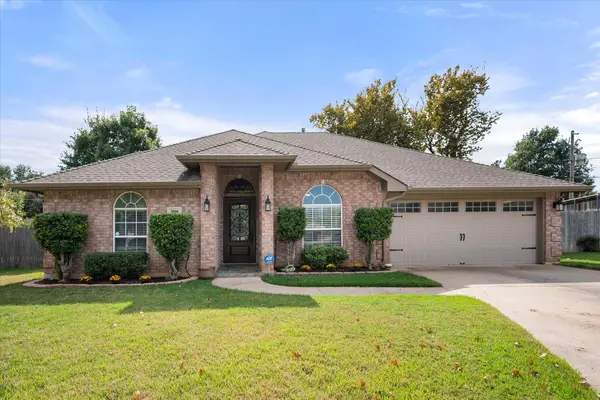 $379,900Active3 beds 2 baths2,010 sq. ft.
$379,900Active3 beds 2 baths2,010 sq. ft.3806 Ivywood Court, Arlington, TX 76016
MLS# 21084685Listed by: CENTURY 21 MIKE BOWMAN, INC. - New
 $391,900Active4 beds 3 baths2,706 sq. ft.
$391,900Active4 beds 3 baths2,706 sq. ft.2305 S Branch Drive, Arlington, TX 76001
MLS# 21090399Listed by: THE ASSOCIATES REALTY GROUP - New
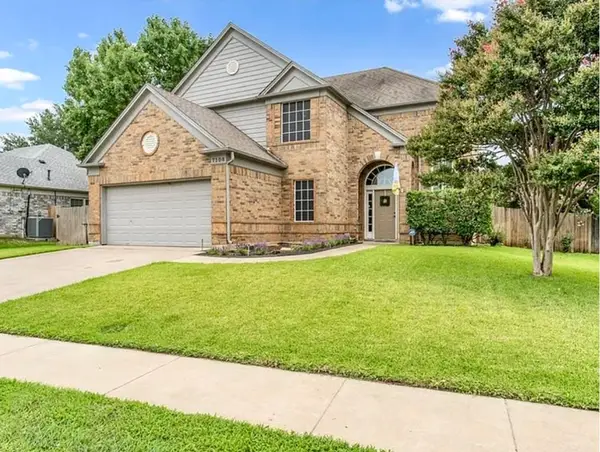 $429,900Active3 beds 4 baths2,308 sq. ft.
$429,900Active3 beds 4 baths2,308 sq. ft.7108 Royal Gate Drive, Arlington, TX 76016
MLS# 21090435Listed by: GOOD MORNING REAL ESTATE - New
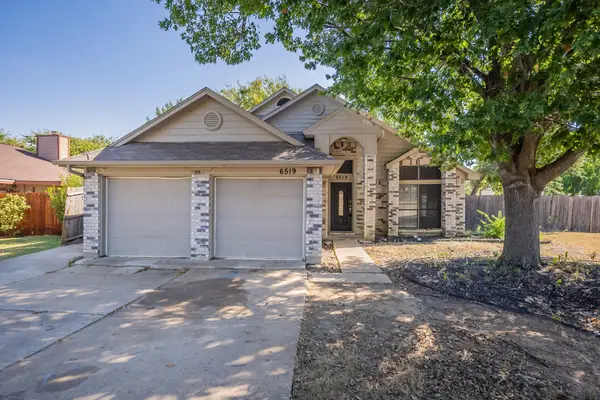 $179,900Active3 beds 2 baths1,380 sq. ft.
$179,900Active3 beds 2 baths1,380 sq. ft.6519 Impala Drive, Arlington, TX 76001
MLS# 21089476Listed by: MAINSTAY BROKERAGE LLC
