2126 Huntington Drive, Arlington, TX 76010
Local realty services provided by:ERA Newlin & Company
2126 Huntington Drive,Arlington, TX 76010
$354,999
- 3 Beds
- 2 Baths
- 1,786 sq. ft.
- Single family
- Active
Listed by:emily flores832-455-1044
Office:compass re texas, llc.
MLS#:21067964
Source:GDAR
Price summary
- Price:$354,999
- Price per sq. ft.:$198.77
About this home
Welcome to this fully remodeled 3-bedroom, 1-bath gem—perfect for first-time buyers or investors looking for a great rental opportunity. Nestled on a peaceful, family-friendly street, the home offers both comfort and privacy.
Step inside to find brand-new, durable flooring throughout the bedrooms, kitchen, and dining areas, making upkeep simple and stress-free. The open-concept living room flows seamlessly into the formal dining space, creating the perfect setup for family gatherings and entertaining. New windows throughout the home bring in abundant natural light and refreshing cross-breezes, while recent updates—including a new roof, HVAC system, and PVC piping, and foundation improvement—provide peace of mind for years to come. The large backyard is a true highlight, offering endless possibilities for outdoor fun—whether it’s gardening, setting up a swing set, building a fire pit, adding an outdoor kitchen, or simply creating space for kids to play. Private parking on the new driveway plus additional street parking adds everyday convenience. Located just 5 minutes from AT&T Stadium and Globe Life Field, this move-in ready home combines modern updates with unbeatable access to Arlington’s entertainment district. Don’t miss your chance to own this turnkey property in a prime location—schedule your tour today!
Contact an agent
Home facts
- Year built:1954
- Listing ID #:21067964
- Added:1 day(s) ago
- Updated:September 25, 2025 at 09:00 PM
Rooms and interior
- Bedrooms:3
- Total bathrooms:2
- Full bathrooms:2
- Living area:1,786 sq. ft.
Structure and exterior
- Roof:Composition
- Year built:1954
- Building area:1,786 sq. ft.
- Lot area:0.18 Acres
Schools
- High school:Bowie
- Elementary school:Ashworth
Finances and disclosures
- Price:$354,999
- Price per sq. ft.:$198.77
- Tax amount:$2,837
New listings near 2126 Huntington Drive
- New
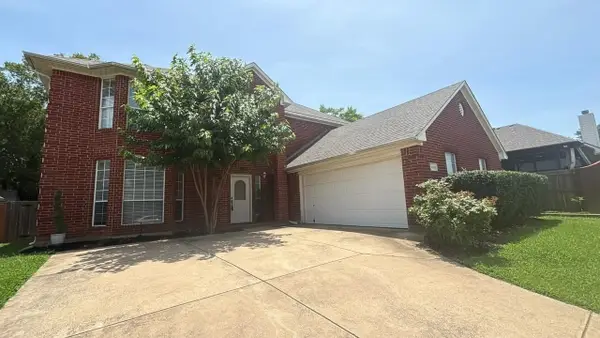 $330,000Active4 beds 3 baths2,783 sq. ft.
$330,000Active4 beds 3 baths2,783 sq. ft.6111 Sea Island Trail, Arlington, TX 76001
MLS# 21070195Listed by: GENE MOLLOY PROPERTIES - New
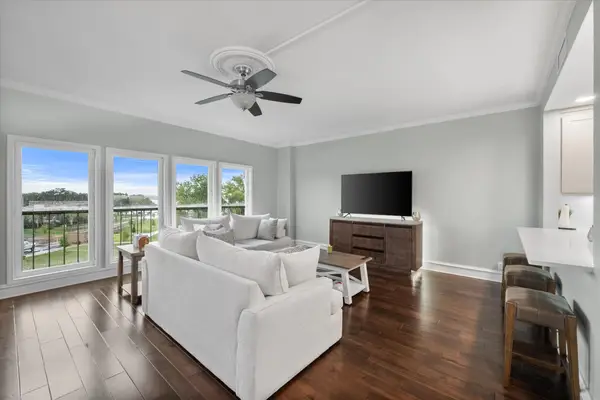 $300,000Active2 beds 2 baths1,583 sq. ft.
$300,000Active2 beds 2 baths1,583 sq. ft.2106 Reflection Bay Drive, Arlington, TX 76013
MLS# 21069243Listed by: MARK CABAL REALTY - New
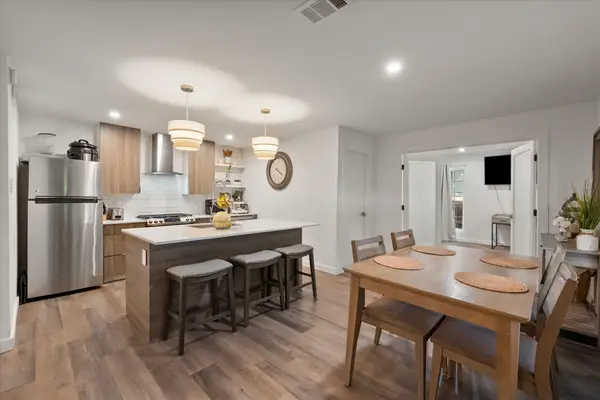 $252,000Active4 beds 2 baths1,685 sq. ft.
$252,000Active4 beds 2 baths1,685 sq. ft.808 Harmon Terrace, Arlington, TX 76010
MLS# 21062757Listed by: WHITE ROCK REALTY - New
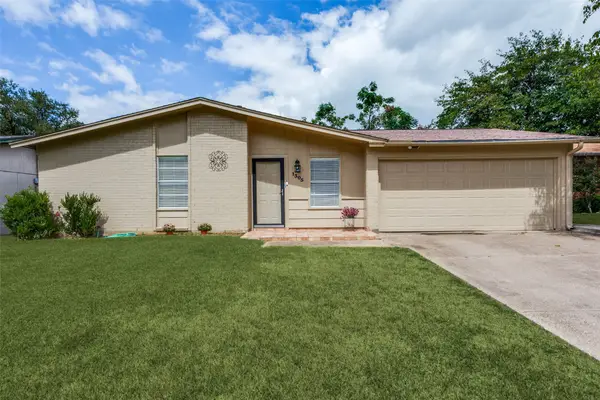 $239,000Active3 beds 2 baths1,108 sq. ft.
$239,000Active3 beds 2 baths1,108 sq. ft.1305 Mohawk Drive, Arlington, TX 76012
MLS# 21064098Listed by: COLDWELL BANKER REALTY - New
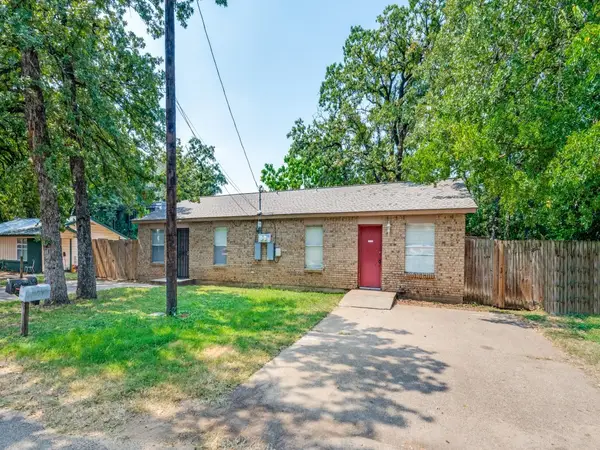 $329,900Active4 beds 2 baths1,760 sq. ft.
$329,900Active4 beds 2 baths1,760 sq. ft.518 Jordan Lane, Arlington, TX 76012
MLS# 21061214Listed by: THE SEARS GROUP - New
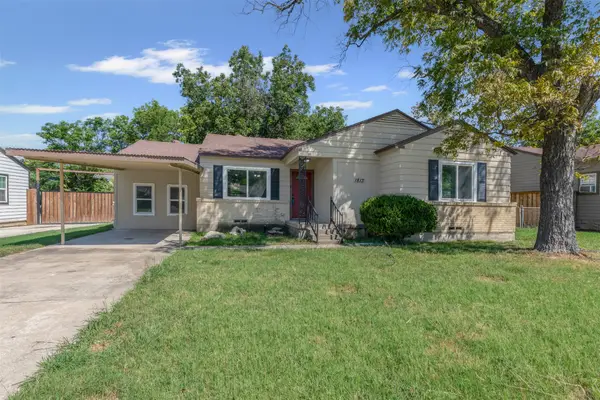 $295,000Active4 beds 2 baths1,419 sq. ft.
$295,000Active4 beds 2 baths1,419 sq. ft.1813 Ruth Street, Arlington, TX 76010
MLS# 21069587Listed by: FATHOM REALTY, LLC - New
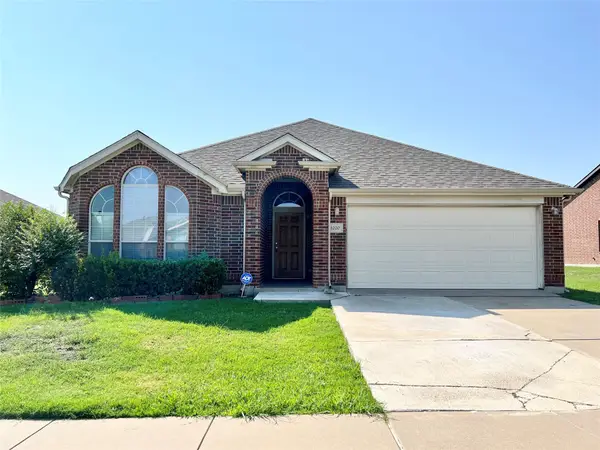 $325,000Active3 beds 2 baths1,784 sq. ft.
$325,000Active3 beds 2 baths1,784 sq. ft.1020 Rosita Street, Arlington, TX 76002
MLS# 21065075Listed by: LEASING TEXAS - New
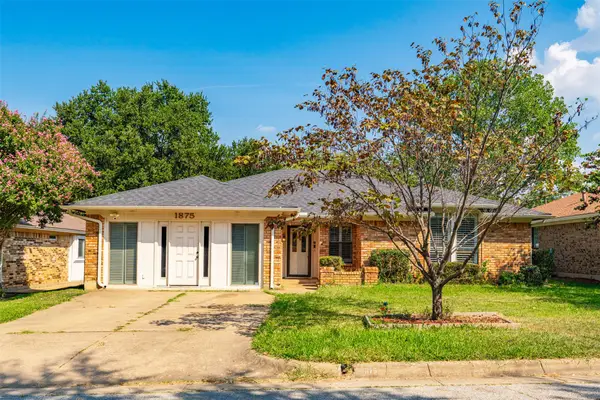 $300,000Active4 beds 2 baths1,954 sq. ft.
$300,000Active4 beds 2 baths1,954 sq. ft.1875 Larkspur Drive, Arlington, TX 76013
MLS# 21067641Listed by: INTERHOMES REALTY - Open Sat, 1 to 3pmNew
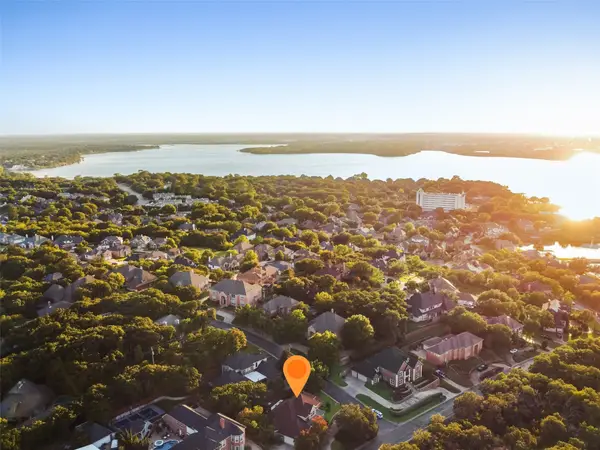 $750,000Active3 beds 4 baths4,045 sq. ft.
$750,000Active3 beds 4 baths4,045 sq. ft.2101 Vista Ridge Court, Arlington, TX 76013
MLS# 21060555Listed by: KELLER WILLIAMS REALTY
