3104 Steeplechase Trail, Arlington, TX 76016
Local realty services provided by:ERA Myers & Myers Realty
Listed by: jer'leigh thompson682-429-9942
Office: texcel real estate, llc.
MLS#:21126854
Source:GDAR
Price summary
- Price:$309,500
- Price per sq. ft.:$223.95
About this home
GUARANTEED BEST MOVE IN READY HOME WITH A POOL AND FANTASTIC SCHOOLS FOR THIS PRICE! Need a lower interest rate? NO PROBLEM! With an acceptable offer the seller is willing to contribute to a rate buy down. This home has everything you need! Welcome to your dream retreat—where fresh updates meet laid-back luxury in one of Arlington’s most sought-after communities with award-winning schools!
Step inside to discover new carpet and fresh paint throughout, with that new home smell that sets the stage for effortless move in. The expansive living room boasts vaulted ceilings, a cozy fireplace, and plenty of natural light. The eat-in kitchen is a true standout! This kitchen features an abundance of beautiful cabinetry, sleek granite countertops with tile backsplash, and builtin microwave. The refrigerator stays! It offers ample space to gather, cook, and entertain. One of my favorite features is the pass thru window for backyard entertaining. The kitchen sink window gives a fantastic view of the pool and entire yard, so you never feel left out of the party.
The primary suite offers a peaceful escape with large vanity, generous closet space, and private access to the patio—perfect for morning coffee or a nightcap under the stars. The secondary bedrooms are both a nice size and have ample closet space. But where this home really shines is outside. Your private backyard oasis includes a built-in pool and hot tub, three oversized decks, a built-in grill, covered patio, and even a storage shed—everything you need for Texas-sized entertaining, year-round relaxation, or the perfect summer staycation. All of the decks have been recently restained.The hardscape is taken care of, now it's just waiting for you to make it pretty with new plants and relaxing outdoor furnishings.
With three spacious bedrooms, two full baths, and a layout that blends indoor comfort with outdoor charm, this home checks every box.It's your opportunity to have a steal of a deal in Arlington!
Contact an agent
Home facts
- Year built:1976
- Listing ID #:21126854
- Added:129 day(s) ago
- Updated:December 22, 2025 at 01:01 PM
Rooms and interior
- Bedrooms:3
- Total bathrooms:2
- Full bathrooms:2
- Living area:1,382 sq. ft.
Heating and cooling
- Cooling:Central Air
- Heating:Central
Structure and exterior
- Roof:Composition
- Year built:1976
- Building area:1,382 sq. ft.
- Lot area:0.22 Acres
Schools
- High school:Martin
- Elementary school:Dunn
Finances and disclosures
- Price:$309,500
- Price per sq. ft.:$223.95
- Tax amount:$6,678
New listings near 3104 Steeplechase Trail
- New
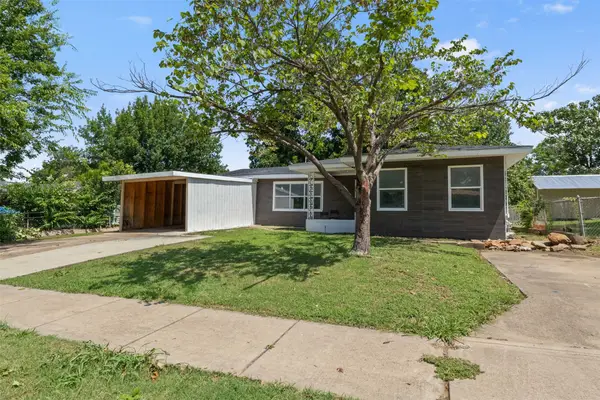 $199,999Active4 beds 2 baths1,348 sq. ft.
$199,999Active4 beds 2 baths1,348 sq. ft.1729 Jocyle Street, Arlington, TX 76010
MLS# 21136880Listed by: ONLY 1 REALTY GROUP LLC - New
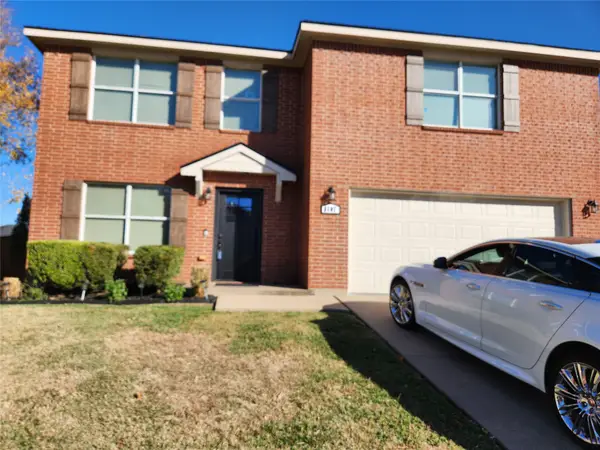 $359,000Active3 beds 4 baths2,644 sq. ft.
$359,000Active3 beds 4 baths2,644 sq. ft.8107 Colwick Lane, Arlington, TX 76002
MLS# 21136657Listed by: HOPKINS REALTY & ASSOC. LLC - New
 $190,000Active3 beds 2 baths1,124 sq. ft.
$190,000Active3 beds 2 baths1,124 sq. ft.2706 S Fielder, Arlington, TX 76015
MLS# 21134635Listed by: CHRISTOPHER M HOOPER, LLC - New
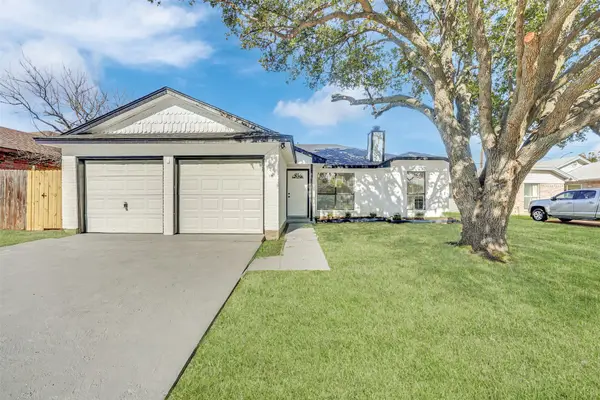 $270,000Active3 beds 2 baths1,254 sq. ft.
$270,000Active3 beds 2 baths1,254 sq. ft.615 Red Coat Lane, Arlington, TX 76002
MLS# 21136604Listed by: REDESTIN REAL ESTATE - New
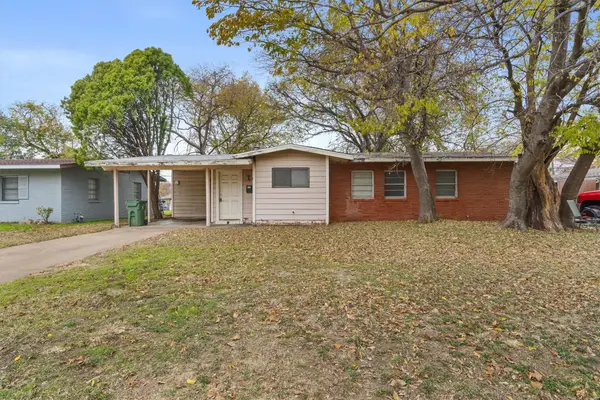 $189,900Active3 beds 1 baths1,450 sq. ft.
$189,900Active3 beds 1 baths1,450 sq. ft.1905 Reever Street, Arlington, TX 76010
MLS# 21136435Listed by: DAVE PERRY MILLER REAL ESTATE - New
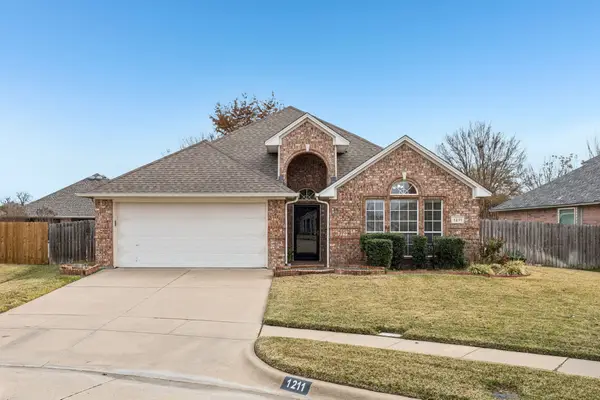 $325,000Active3 beds 2 baths1,585 sq. ft.
$325,000Active3 beds 2 baths1,585 sq. ft.1211 Carina Drive, Arlington, TX 76013
MLS# 21126786Listed by: MARKET EXPERTS REALTY - New
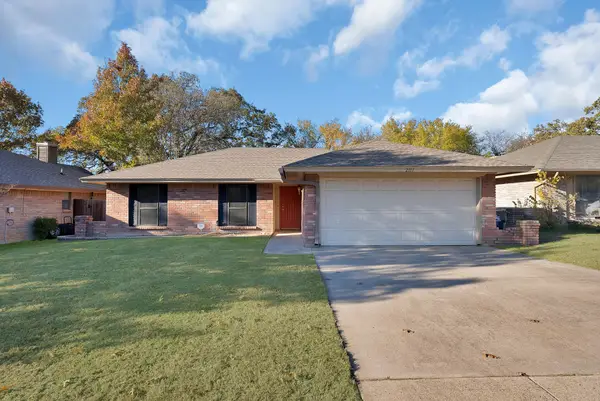 $255,000Active3 beds 2 baths1,199 sq. ft.
$255,000Active3 beds 2 baths1,199 sq. ft.2117 Chapel Downs Drive, Arlington, TX 76017
MLS# 21129514Listed by: KELLER WILLIAMS LONESTAR DFW - New
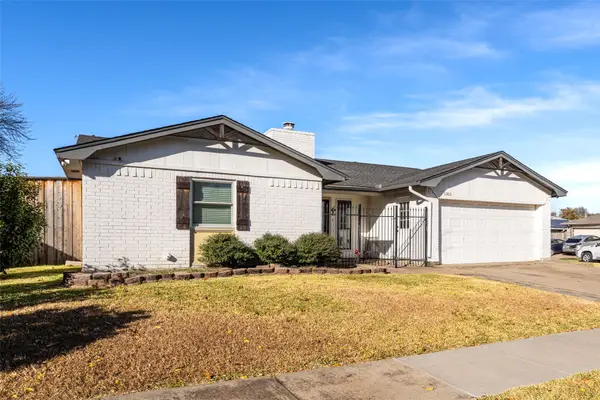 $350,000Active3 beds 2 baths1,940 sq. ft.
$350,000Active3 beds 2 baths1,940 sq. ft.5300 Queenlily Court, Arlington, TX 76018
MLS# 21136066Listed by: EXP REALTY LLC - New
 $275,000Active3 beds 2 baths1,658 sq. ft.
$275,000Active3 beds 2 baths1,658 sq. ft.5711 Kingstree Court, Arlington, TX 76017
MLS# 21134693Listed by: KELLER WILLIAMS FRISCO STARS - New
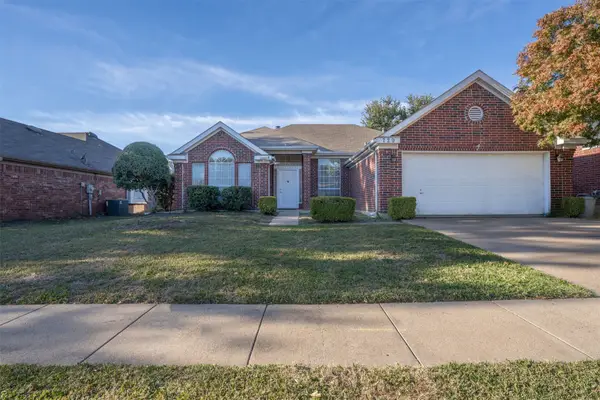 $315,000Active4 beds 2 baths2,022 sq. ft.
$315,000Active4 beds 2 baths2,022 sq. ft.729 Claridge Drive, Arlington, TX 76018
MLS# 21135094Listed by: PEAK POINT REAL ESTATE
