3404 Green Hill Drive, Arlington, TX 76014
Local realty services provided by:ERA Courtyard Real Estate
3404 Green Hill Drive,Arlington, TX 76014
$270,000
- 4 Beds
- 2 Baths
- 1,440 sq. ft.
- Single family
- Pending
Listed by: cynthia lopez972-783-0000
Office: ebby halliday, realtors
MLS#:21113970
Source:GDAR
Price summary
- Price:$270,000
- Price per sq. ft.:$187.5
Contact an agent
Home facts
- Year built:1978
- Listing ID #:21113970
- Added:42 day(s) ago
- Updated:January 02, 2026 at 08:26 AM
Rooms and interior
- Bedrooms:4
- Total bathrooms:2
- Full bathrooms:2
- Living area:1,440 sq. ft.
Heating and cooling
- Cooling:Ceiling Fans, Central Air, Electric
- Heating:Central, Electric
Structure and exterior
- Roof:Composition
- Year built:1978
- Building area:1,440 sq. ft.
- Lot area:0.17 Acres
Schools
- High school:Bowie
- Elementary school:McNutt
Finances and disclosures
- Price:$270,000
- Price per sq. ft.:$187.5
- Tax amount:$4,954
New listings near 3404 Green Hill Drive
- New
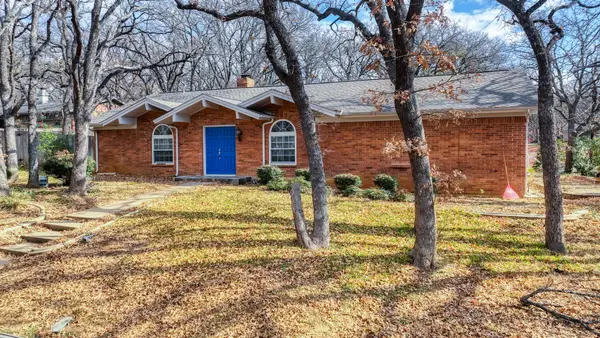 $425,000Active4 beds 2 baths2,419 sq. ft.
$425,000Active4 beds 2 baths2,419 sq. ft.3801 Halifax Court, Arlington, TX 76013
MLS# 21141690Listed by: KELLER WILLIAMS HERITAGE WEST - New
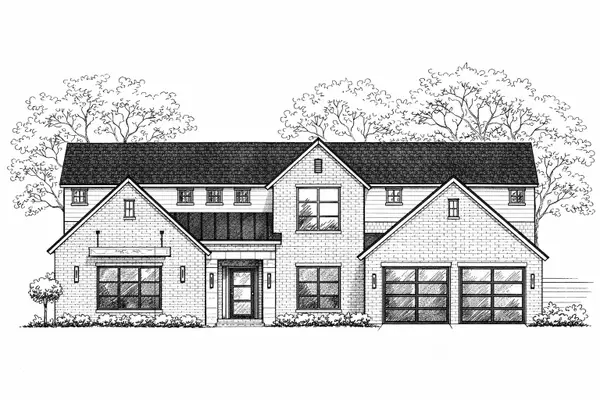 $1,899,900Active5 beds 6 baths4,995 sq. ft.
$1,899,900Active5 beds 6 baths4,995 sq. ft.1768 Coopers Hawk Drive, Arlington, TX 76005
MLS# 21142160Listed by: COMPASS RE TEXAS , LLC - New
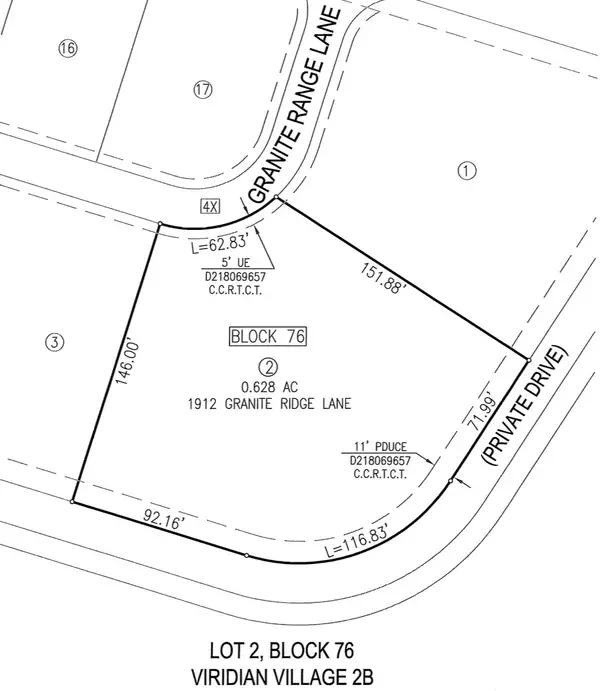 $600,000Active0.63 Acres
$600,000Active0.63 Acres1912 Granite Range Lane, Arlington, TX 76005
MLS# 21142246Listed by: COMPASS RE TEXAS , LLC - Open Sat, 12 to 4pmNew
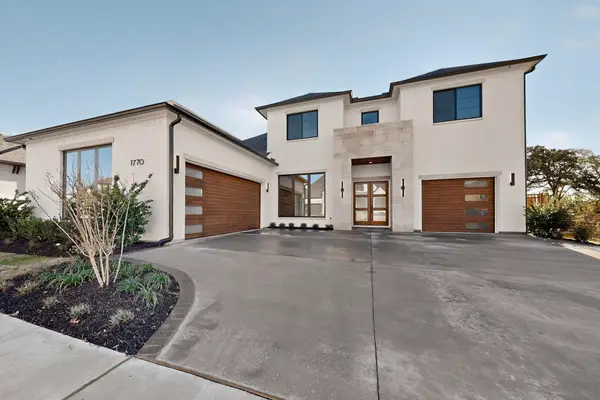 $1,699,900Active5 beds 6 baths4,795 sq. ft.
$1,699,900Active5 beds 6 baths4,795 sq. ft.1770 Coopers Hawk Drive, Arlington, TX 76005
MLS# 21142034Listed by: COMPASS RE TEXAS , LLC - Open Sun, 2 to 4pmNew
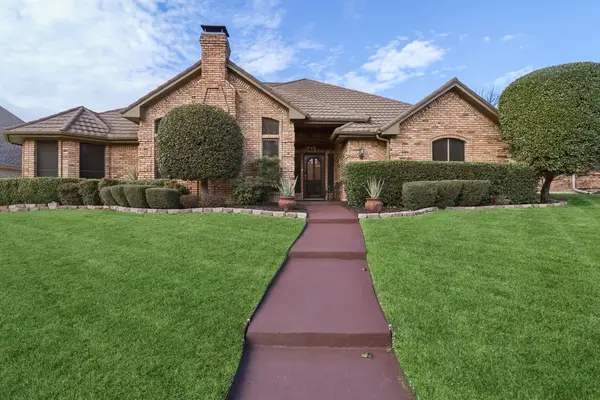 $545,000Active4 beds 3 baths3,120 sq. ft.
$545,000Active4 beds 3 baths3,120 sq. ft.4212 Old Dominion Drive, Arlington, TX 76016
MLS# 21142016Listed by: COMPASS RE TEXAS , LLC - New
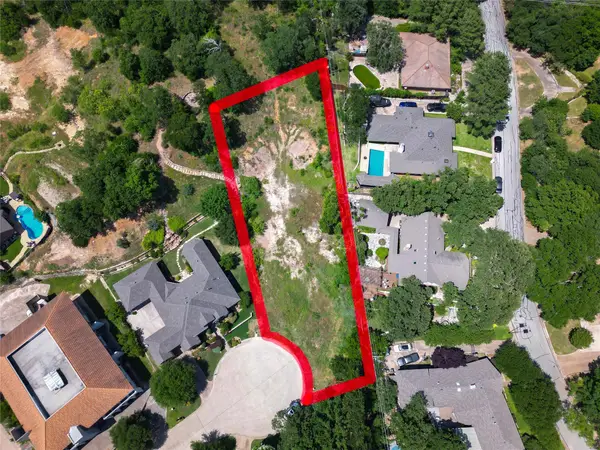 $285,000Active0.87 Acres
$285,000Active0.87 Acres2001 Windswept Court, Arlington, TX 76012
MLS# 21142021Listed by: TDREALTY - New
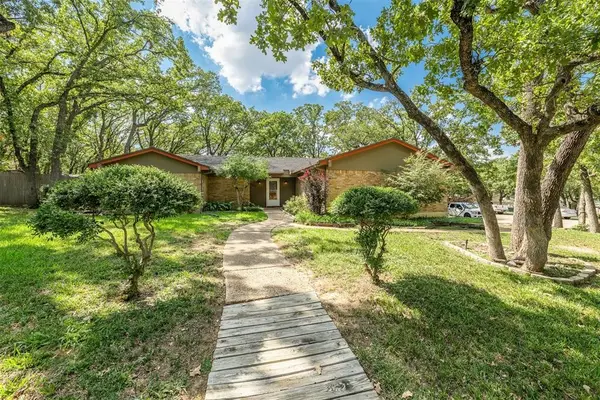 $275,000Active4 beds 2 baths1,819 sq. ft.
$275,000Active4 beds 2 baths1,819 sq. ft.5714 Cherrywood Lane, Arlington, TX 76016
MLS# 21133702Listed by: FORT WORTH PROPERTY GROUP - New
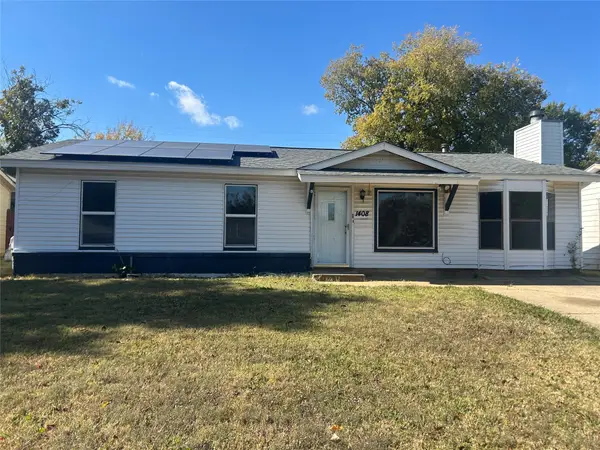 $299,000Active3 beds 2 baths1,196 sq. ft.
$299,000Active3 beds 2 baths1,196 sq. ft.1408 Pikeview Terrace, Arlington, TX 76011
MLS# 21129551Listed by: ELITE AGENTS - New
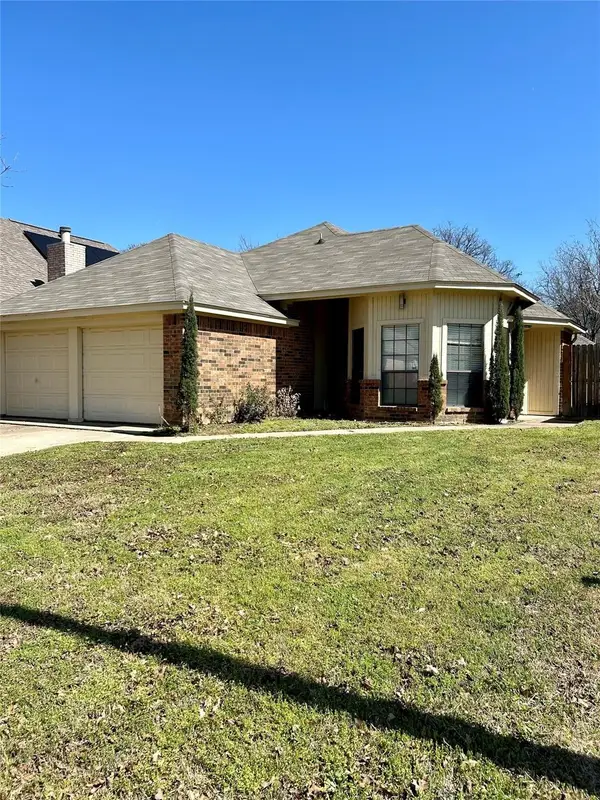 $270,000Active3 beds 2 baths1,845 sq. ft.
$270,000Active3 beds 2 baths1,845 sq. ft.4131 Crossgate Court, Arlington, TX 76016
MLS# 21139783Listed by: ALL CITY REAL ESTATE, LTD CO - Open Sun, 2 to 4pmNew
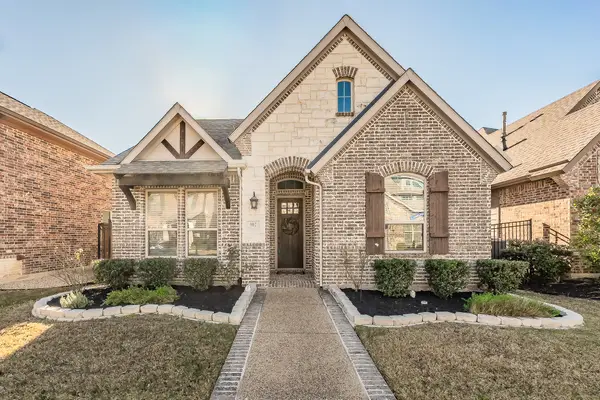 $515,000Active3 beds 2 baths2,184 sq. ft.
$515,000Active3 beds 2 baths2,184 sq. ft.902 Enchanted Wood Drive, Arlington, TX 76005
MLS# 21140944Listed by: CENTURY 21 MIKE BOWMAN, INC.
