3926 Jasmine Fox Lane, Arlington, TX 76005
Local realty services provided by:ERA Myers & Myers Realty
Listed by: brandee kelley817-635-1141
Office: keller williams lonestar dfw
MLS#:21069359
Source:GDAR
Price summary
- Price:$525,000
- Price per sq. ft.:$188.24
- Monthly HOA dues:$116.67
About this home
Welcome to Viridian living! This beautifully maintained two-story home blends thoughtful design, spacious living and access to unmatched community amenities. With 4 bedrooms, 2.5 baths and nearly 2,800 square feet; it offers both function and flexibility for today’s lifestyle.
Step into an inviting foyer with soaring ceilings that open into the dining room and a private study - perfect for working from home. The heart of the home is a light-filled living room with a stone fireplace and a wall of windows overlooking the backyard. The open-concept kitchen features granite counters, a large island, gas range and an eat-in breakfast area; all designed for entertaining and everyday comfort. Upstairs, the expansive primary suite is a true retreat, featuring a spa-like bath with dual sinks, a soaking tub, separate shower and a walk-in closet. French doors lead from the bedroom to a private covered balcony - perfect for morning coffee or unwinding at the end of the day. Two additional bedrooms share a full bath, while a second living area provides additional gathering space. A covered patio extends the living outdoors, creating a relaxed spot for weekend grilling or enjoying the quiet of the neighborhood. Beyond the home itself, this property unlocks the Viridian lifestyle—a master-planned community known for its natural beauty and resort-style amenities. Enjoy access to multiple pools, a lake with sandy beach, sailing center, clubhouse, fitness facilities, pickleball and tennis courts, miles of jogging and biking trails and community parks. Viridian Elementary, located right within the neighborhood, is just a short walk away - adding even more convenience for families. Conveniently located with easy access to DFW Airport, Dallas and Fort Worth; this home combines the best of city convenience with the feel of a vibrant, active community.
Contact an agent
Home facts
- Year built:2012
- Listing ID #:21069359
- Added:98 day(s) ago
- Updated:January 02, 2026 at 12:46 PM
Rooms and interior
- Bedrooms:4
- Total bathrooms:3
- Full bathrooms:2
- Half bathrooms:1
- Living area:2,789 sq. ft.
Heating and cooling
- Cooling:Ceiling Fans, Central Air, Electric
- Heating:Central, Natural Gas
Structure and exterior
- Roof:Composition
- Year built:2012
- Building area:2,789 sq. ft.
- Lot area:0.11 Acres
Schools
- High school:Trinity
- Elementary school:Viridian
Finances and disclosures
- Price:$525,000
- Price per sq. ft.:$188.24
- Tax amount:$15,016
New listings near 3926 Jasmine Fox Lane
- New
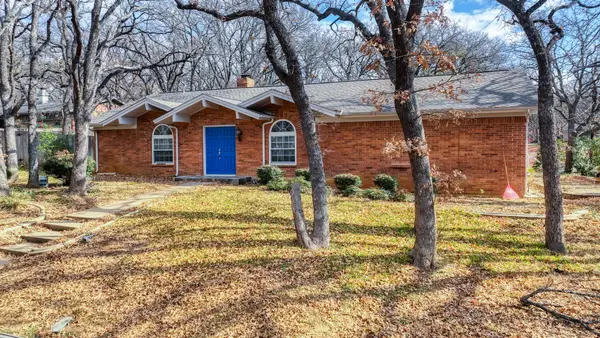 $425,000Active4 beds 2 baths2,419 sq. ft.
$425,000Active4 beds 2 baths2,419 sq. ft.3801 Halifax Court, Arlington, TX 76013
MLS# 21141690Listed by: KELLER WILLIAMS HERITAGE WEST - New
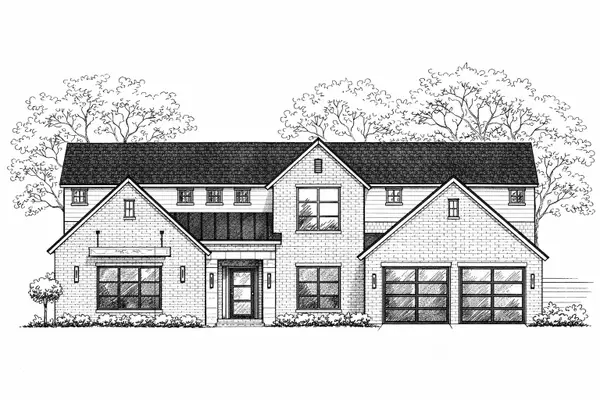 $1,899,900Active5 beds 6 baths4,995 sq. ft.
$1,899,900Active5 beds 6 baths4,995 sq. ft.1768 Coopers Hawk Drive, Arlington, TX 76005
MLS# 21142160Listed by: COMPASS RE TEXAS , LLC - New
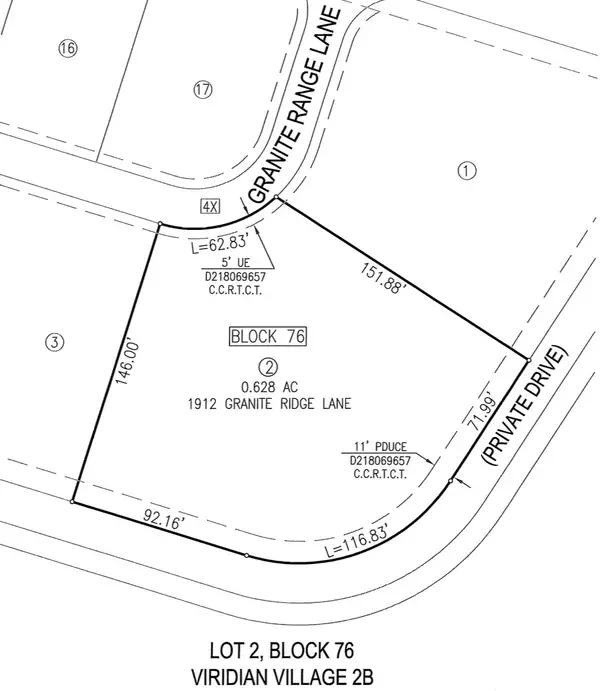 $600,000Active0.63 Acres
$600,000Active0.63 Acres1912 Granite Range Lane, Arlington, TX 76005
MLS# 21142246Listed by: COMPASS RE TEXAS , LLC - Open Sat, 12 to 4pmNew
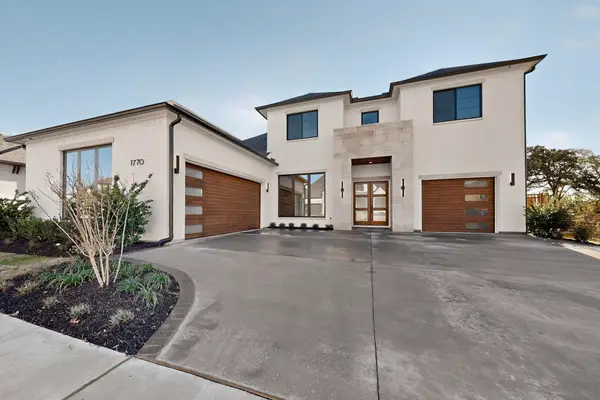 $1,699,900Active5 beds 6 baths4,795 sq. ft.
$1,699,900Active5 beds 6 baths4,795 sq. ft.1770 Coopers Hawk Drive, Arlington, TX 76005
MLS# 21142034Listed by: COMPASS RE TEXAS , LLC - Open Sun, 2 to 4pmNew
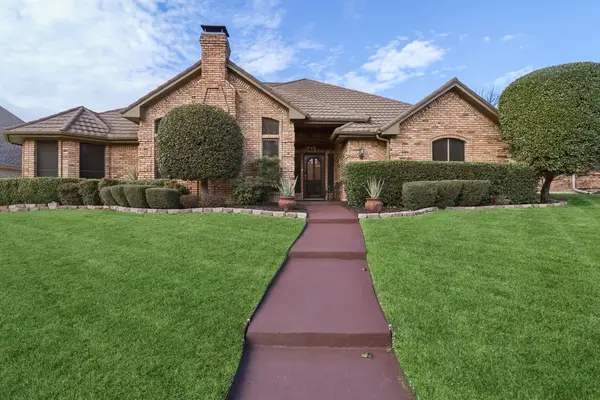 $545,000Active4 beds 3 baths3,120 sq. ft.
$545,000Active4 beds 3 baths3,120 sq. ft.4212 Old Dominion Drive, Arlington, TX 76016
MLS# 21142016Listed by: COMPASS RE TEXAS , LLC - New
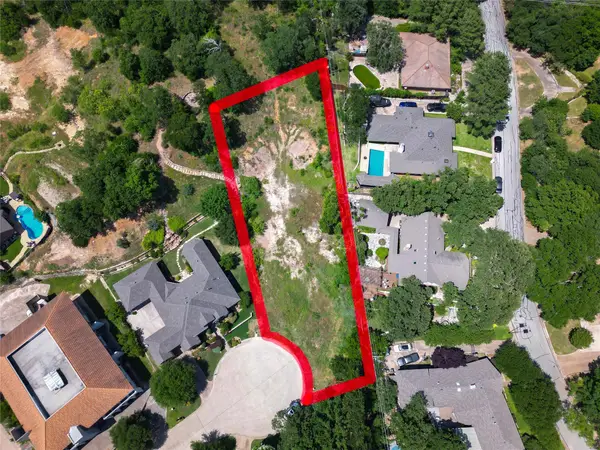 $285,000Active0.87 Acres
$285,000Active0.87 Acres2001 Windswept Court, Arlington, TX 76012
MLS# 21142021Listed by: TDREALTY - New
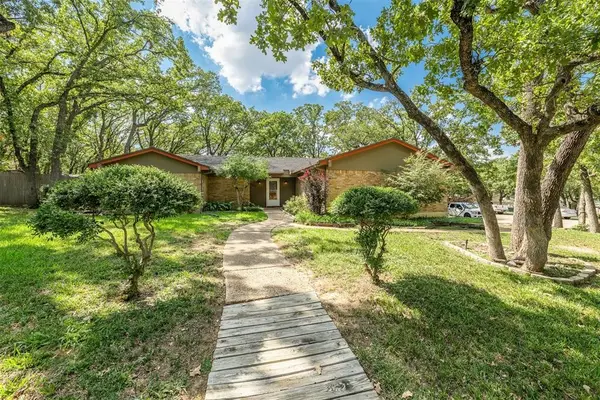 $275,000Active4 beds 2 baths1,819 sq. ft.
$275,000Active4 beds 2 baths1,819 sq. ft.5714 Cherrywood Lane, Arlington, TX 76016
MLS# 21133702Listed by: FORT WORTH PROPERTY GROUP - New
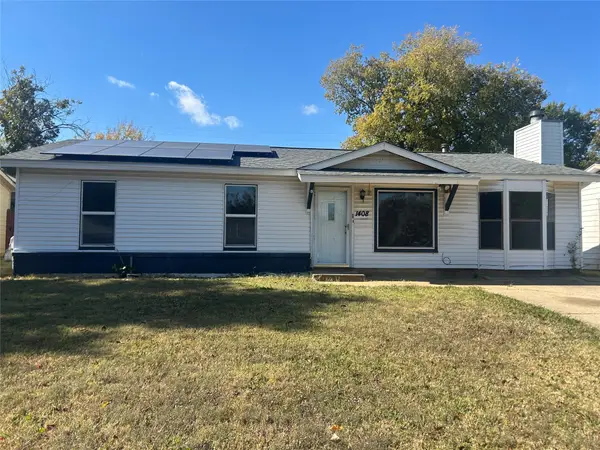 $299,000Active3 beds 2 baths1,196 sq. ft.
$299,000Active3 beds 2 baths1,196 sq. ft.1408 Pikeview Terrace, Arlington, TX 76011
MLS# 21129551Listed by: ELITE AGENTS - New
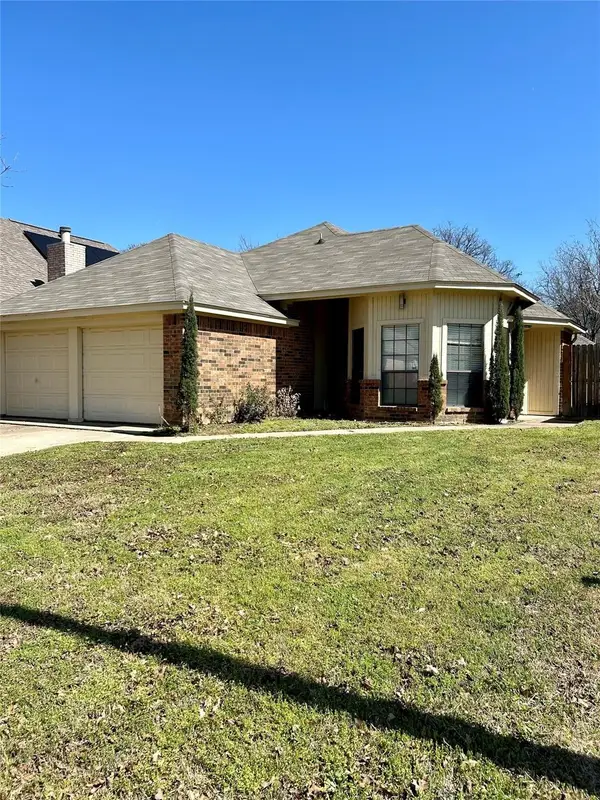 $270,000Active3 beds 2 baths1,845 sq. ft.
$270,000Active3 beds 2 baths1,845 sq. ft.4131 Crossgate Court, Arlington, TX 76016
MLS# 21139783Listed by: ALL CITY REAL ESTATE, LTD CO - Open Sun, 2 to 4pmNew
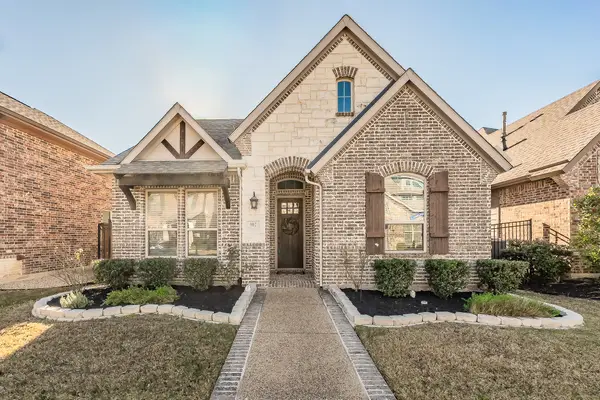 $515,000Active3 beds 2 baths2,184 sq. ft.
$515,000Active3 beds 2 baths2,184 sq. ft.902 Enchanted Wood Drive, Arlington, TX 76005
MLS# 21140944Listed by: CENTURY 21 MIKE BOWMAN, INC.
