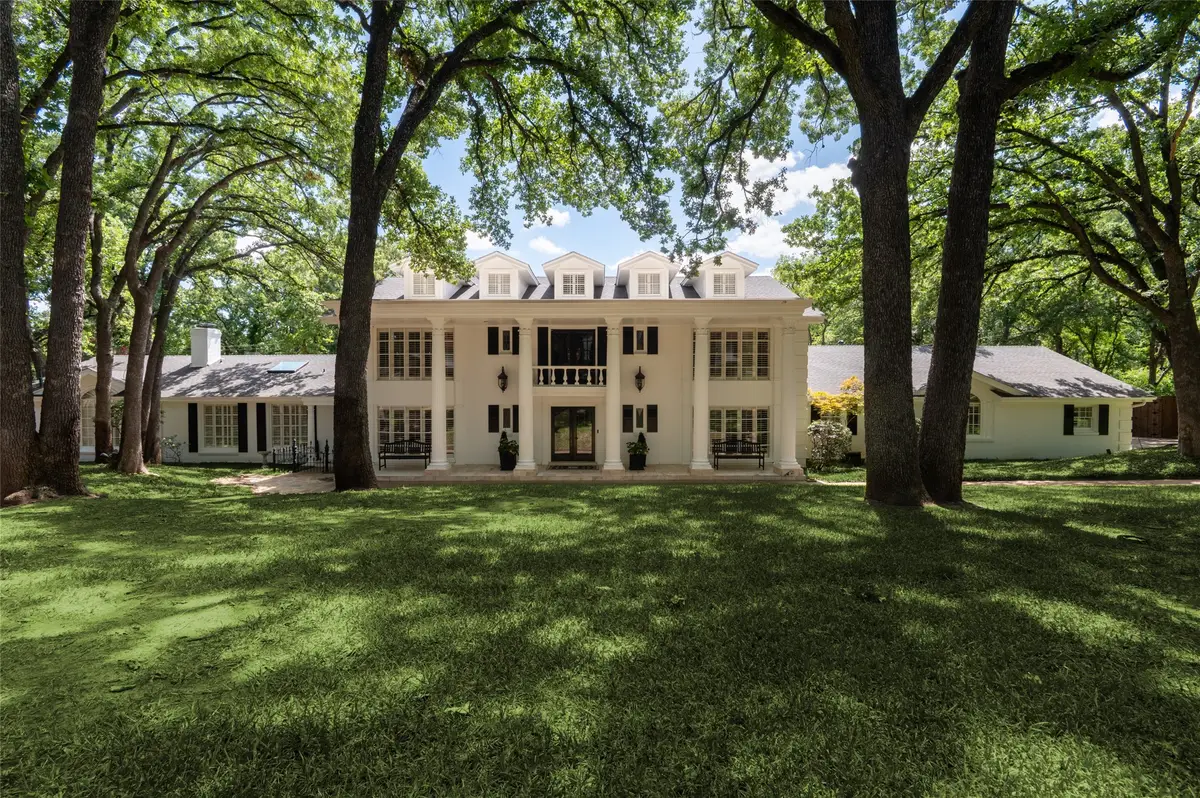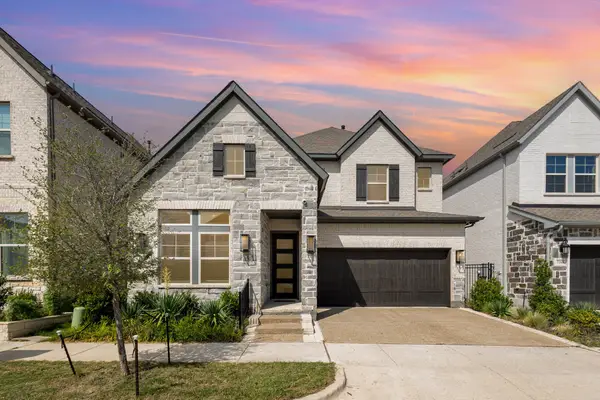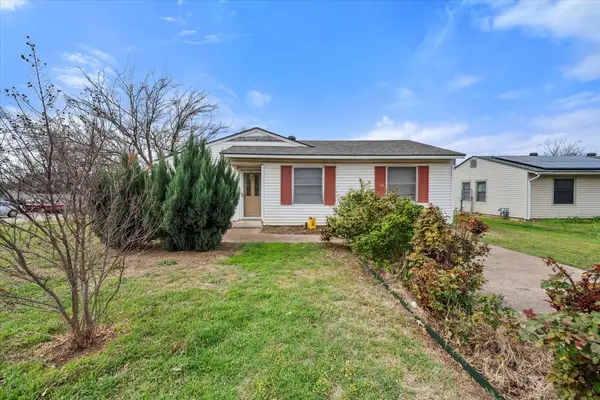4012 Fairway Court, Arlington, TX 76013
Local realty services provided by:ERA Steve Cook & Co, Realtors



Listed by:joel arredondo682-422-0333
Office:ebby halliday, realtors
MLS#:20983603
Source:GDAR
Price summary
- Price:$1,350,000
- Price per sq. ft.:$213.71
About this home
Grand Estate in Prestigious Shady Valley.
This impressive estate offers a rare opportunity in one of the most sought-after neighborhoods. Designed for entertaining and multi-generational living, the home features three spacious living areas and a covered patio that overlooks a resort-style diving pool, expansive deck, and pergola.
The gourmet kitchen is a chef's dream, complete with a large island, updated appliances, sleek countertops, warming drawer,and custom pull-out drawers and cutting boards. The breakfast room and den are filled with natural light from walls of windows and include an adjoining wet bar for effortless hosting.
Rich hardwoods flow throughout the main living spaces, while custom forged balusters frame the staircase leading to the second floor. Upstairs, you'll find four oversized bedrooms and three full baths, including a secondary Owner’s Suite with ensuite bath and a private deck overlooking the beautifully manicured half-acre grounds.
The primary Owner’s Suite is located on the main level and offers a cozy sitting area with fireplace, luxurious bath, built-in storage, mirrored cabinets that open for additional space, and dressing mirrors for added convenience.
Ample yard space provides room for play, pets, and endless outdoor enjoyment.
Contact an agent
Home facts
- Year built:1964
- Listing Id #:20983603
- Added:30 day(s) ago
- Updated:August 20, 2025 at 07:09 AM
Rooms and interior
- Bedrooms:5
- Total bathrooms:7
- Full bathrooms:6
- Half bathrooms:1
- Living area:6,317 sq. ft.
Heating and cooling
- Cooling:Ceiling Fans, Central Air, Electric, Roof Turbines, Zoned
- Heating:Central, Fireplaces, Heat Pump
Structure and exterior
- Roof:Composition
- Year built:1964
- Building area:6,317 sq. ft.
- Lot area:0.49 Acres
Schools
- High school:Arlington
- Elementary school:Duff
Finances and disclosures
- Price:$1,350,000
- Price per sq. ft.:$213.71
- Tax amount:$23,498
New listings near 4012 Fairway Court
- New
 $385,000Active3 beds 3 baths1,835 sq. ft.
$385,000Active3 beds 3 baths1,835 sq. ft.4608 Oak Club Drive, Arlington, TX 76017
MLS# 21037263Listed by: RE/MAX DALLAS SUBURBS - New
 $435,000Active2 beds 3 baths1,562 sq. ft.
$435,000Active2 beds 3 baths1,562 sq. ft.703 W Abram Street, Arlington, TX 76013
MLS# 21034209Listed by: EXP REALTY - Open Sat, 2 to 3pmNew
 $469,000Active4 beds 3 baths2,210 sq. ft.
$469,000Active4 beds 3 baths2,210 sq. ft.1023 Auburn Drive, Arlington, TX 76012
MLS# 21034223Listed by: MONUMENT REALTY - New
 $369,000Active3 beds 2 baths2,058 sq. ft.
$369,000Active3 beds 2 baths2,058 sq. ft.805 Cedar Springs Terrace, Arlington, TX 76010
MLS# 21009273Listed by: DHS REALTY - New
 $184,995Active2 beds 2 baths952 sq. ft.
$184,995Active2 beds 2 baths952 sq. ft.408 Pebble Way #254, Arlington, TX 76006
MLS# 21036223Listed by: JOSEPH WALTER REALTY, LLC - New
 $734,900Active5 beds 5 baths3,754 sq. ft.
$734,900Active5 beds 5 baths3,754 sq. ft.2414 Green Park Drive, Arlington, TX 76017
MLS# 21034914Listed by: TDT REALTORS - New
 $680,000Active4 beds 3 baths2,690 sq. ft.
$680,000Active4 beds 3 baths2,690 sq. ft.3166 Cliff Swallow Lane, Arlington, TX 76005
MLS# 21032593Listed by: ALL CITY REAL ESTATE, LTD. CO. - New
 $109,990Active0.24 Acres
$109,990Active0.24 Acres1117 Bell Street, Arlington, TX 76001
MLS# 21032913Listed by: RENDON REALTY, LLC - New
 $239,000Active3 beds 1 baths1,264 sq. ft.
$239,000Active3 beds 1 baths1,264 sq. ft.1622 Dale Drive, Arlington, TX 76010
MLS# 21035455Listed by: RENDON REALTY, LLC - New
 $299,990Active3 beds 2 baths1,475 sq. ft.
$299,990Active3 beds 2 baths1,475 sq. ft.2702 Buffalo Drive, Arlington, TX 76013
MLS# 21035091Listed by: LISTING RESULTS, LLC
