4105 Shady Valley Court, Arlington, TX 76013
Local realty services provided by:ERA Empower
Upcoming open houses
- Sat, Nov 2212:00 pm - 04:00 pm
Listed by: erin bergin817-360-3470
Office: the collective living co
MLS#:21116295
Source:GDAR
Price summary
- Price:$550,000
- Price per sq. ft.:$223.21
About this home
Welcome to 4105 Shady Valley Ct — where modern design meets Shady Valley charm.
Sitting on an oversized cul-de-sac lot, this home serves up all the good stuff: a huge grass play yard, a sparkling pool with waterfalls, and an extended patio designed for serious entertaining.
Inside, blond wood floors run through the main level, leading you to a show-stopping kitchen featuring ZLINE appliances (including the refrigerator), a solid quartz island, a full quartz backsplash wall, a 6-burner gas range, and gorgeous bi-fold pass-through windows that open directly to the patio. Double steel doors set the tone as they open to the living, dining, kitchen, half bath, and walk-in pantry.
This tri-level layout gives you options: head down to the private primary suite retreat or a second living room with a cozy fireplace, backyard access, full bath, large closet, and a laundry room big enough to actually love. Upstairs offers four bedrooms, all tucked away together.
Updated, stylish, full of character, and walkable to Shady Valley Golf Course, this is the kind of home people wait for in Shady Valley.
Contact an agent
Home facts
- Year built:1966
- Listing ID #:21116295
- Added:1 day(s) ago
- Updated:November 20, 2025 at 08:44 PM
Rooms and interior
- Bedrooms:4
- Total bathrooms:4
- Full bathrooms:2
- Half bathrooms:2
- Living area:2,464 sq. ft.
Heating and cooling
- Cooling:Ceiling Fans, Central Air, Electric
- Heating:Central, Natural Gas
Structure and exterior
- Roof:Composition
- Year built:1966
- Building area:2,464 sq. ft.
- Lot area:0.38 Acres
Schools
- High school:Arlington
- Elementary school:Duff
Finances and disclosures
- Price:$550,000
- Price per sq. ft.:$223.21
- Tax amount:$10,030
New listings near 4105 Shady Valley Court
- New
 $270,000Active3 beds 2 baths1,500 sq. ft.
$270,000Active3 beds 2 baths1,500 sq. ft.600 Benedict Lane, Arlington, TX 76002
MLS# 21094070Listed by: EXP REALTY - New
 $294,900Active3 beds 2 baths1,513 sq. ft.
$294,900Active3 beds 2 baths1,513 sq. ft.3425 Doolittle Drive, Arlington, TX 76014
MLS# 21104545Listed by: KELLER WILLIAMS FORT WORTH - New
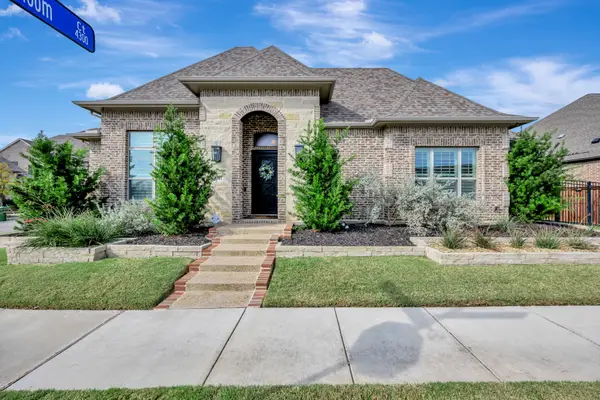 $785,000Active4 beds 3 baths3,042 sq. ft.
$785,000Active4 beds 3 baths3,042 sq. ft.1201 White Squall Trail, Arlington, TX 76005
MLS# 21108556Listed by: CHANDLER CROUCH, REALTORS - Open Sat, 11am to 2pmNew
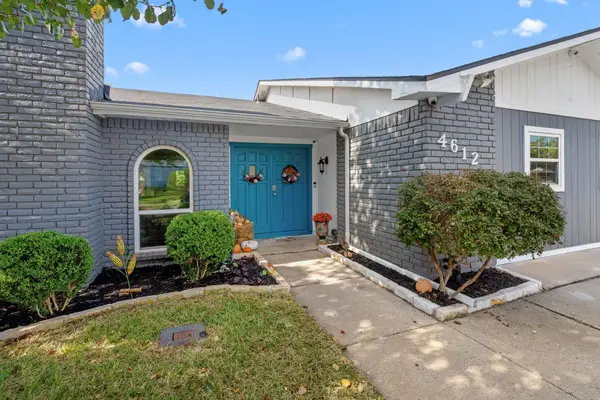 $315,000Active4 beds 2 baths2,330 sq. ft.
$315,000Active4 beds 2 baths2,330 sq. ft.4612 Woodfield Drive, Arlington, TX 76016
MLS# 21114974Listed by: EXP REALTY, LLC - New
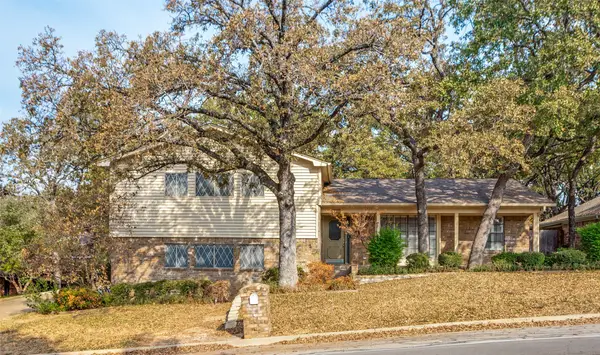 $400,000Active3 beds 3 baths2,156 sq. ft.
$400,000Active3 beds 3 baths2,156 sq. ft.411 Washington Drive, Arlington, TX 76011
MLS# 21115498Listed by: TEXCEL REAL ESTATE, LLC - New
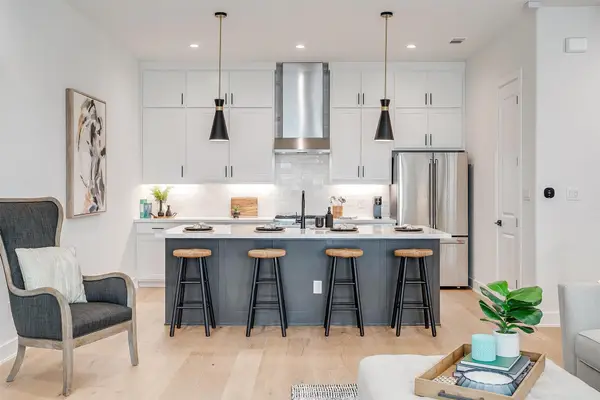 $365,000Active2 beds 3 baths1,606 sq. ft.
$365,000Active2 beds 3 baths1,606 sq. ft.133 Thornton Street, Arlington, TX 76013
MLS# 21117194Listed by: THE ASHTON AGENCY - New
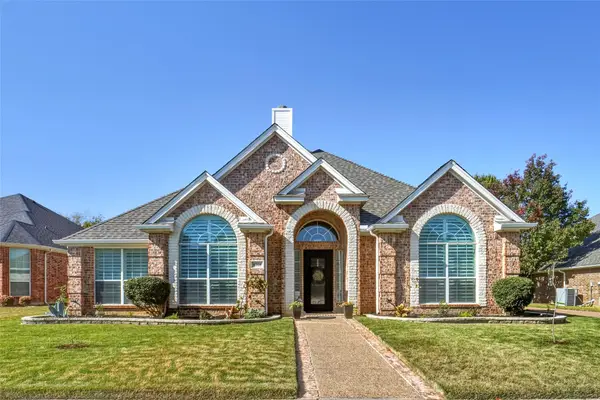 $619,500Active3 beds 4 baths3,024 sq. ft.
$619,500Active3 beds 4 baths3,024 sq. ft.6908 Winthorp Drive, Arlington, TX 76001
MLS# 21096687Listed by: SKRASEK-WITHROW REALTY - Open Sat, 12 to 4pmNew
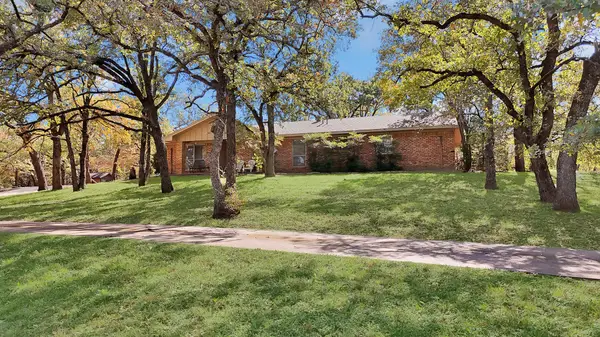 $1,200,000Active3 beds 2 baths2,574 sq. ft.
$1,200,000Active3 beds 2 baths2,574 sq. ft.3925 Trisha Val Court, Arlington, TX 76016
MLS# 21113940Listed by: THE COLLECTIVE LIVING CO - New
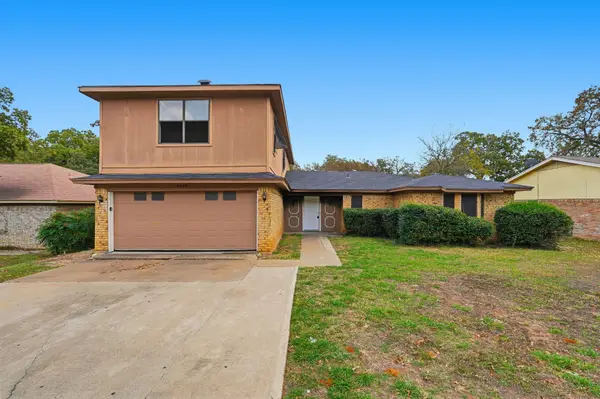 $312,000Active4 beds 3 baths2,637 sq. ft.
$312,000Active4 beds 3 baths2,637 sq. ft.3409 Buckingham Drive, Arlington, TX 76015
MLS# 21115646Listed by: MAINSTAY BROKERAGE LLC
