4215 Snow Goose Trail, Arlington, TX 76005
Local realty services provided by:ERA Courtyard Real Estate
Listed by: chris karimi972-768-9356
Office: alive real estate, llc.
MLS#:21159339
Source:GDAR
Price summary
- Price:$347,000
- Price per sq. ft.:$215.53
- Monthly HOA dues:$410
About this home
Incredible value! Lowest priced townhome in Viridian! Move-in ready luxury & elegant house in highly sought-after & desirable Viridian master planned community. Walking distance to lake, pools, tennis courts, basketball court, sailing center, ponds, & more. Soaring high ceilings. Covered porch large enough for outdoor furniture. 2-bed, 3-bath, 2 car attached garage with driveway for rear parking. Upstairs, a small loft offers perfect flex space, whether you need a reading nook, study area, or cozy lounge. Secondary bed oversized with walk-in closet. Spacious primary bedroom has soaring high ceilings, dual vanities, towel closet, oversized walk-in shower with built-in bench, & oversized walk-in closet. Large island breakfast bar, stainless steel appliances, 5-burner gas range, decorative lighting, large walk-in pantry & quartz countertops throughout house. Energy efficient with 2 smart thermostats on level 1 & level 2.
Viridian features hiking & biking trails, multiple dog parks, & more resort style amenities than you can count. Yard maintenance worry-free lifestyle. HOA takes care of yard year-round; HOA covers exterior repairs including the roof. Never stress about roof repairs. Save money on homeowner's insurance by choosing a townhouse. Award winning Viridian Elementary school & daycare on-site for children. Pet friendly neighborhood with pet waste stations located on sidewalks. Reserve the massive waterfront event lounge center for private events. Viridian hosts annual holiday events near main lake. Don't miss amazing Christmas lights during the holiday season. Low-maintenance living designed for connection, convenience, & comfort.
New paint throughout entire house, including garage. New doorbell & garage cameras installed. New windows installed. New microwave installed. Fridge, washer, dryer included with house. PRICED TO SELL!
Seller concessions available for this listing! Take advantage of this amazing opportunity to become a resident in Viridian.
Contact an agent
Home facts
- Year built:2017
- Listing ID #:21159339
- Added:175 day(s) ago
- Updated:February 18, 2026 at 02:46 AM
Rooms and interior
- Bedrooms:2
- Total bathrooms:3
- Full bathrooms:2
- Half bathrooms:1
- Living area:1,610 sq. ft.
Heating and cooling
- Cooling:Ceiling Fans, Central Air, Electric
- Heating:Central, Natural Gas
Structure and exterior
- Year built:2017
- Building area:1,610 sq. ft.
- Lot area:0.05 Acres
Schools
- High school:Trinity
- Elementary school:Viridian
Finances and disclosures
- Price:$347,000
- Price per sq. ft.:$215.53
New listings near 4215 Snow Goose Trail
- New
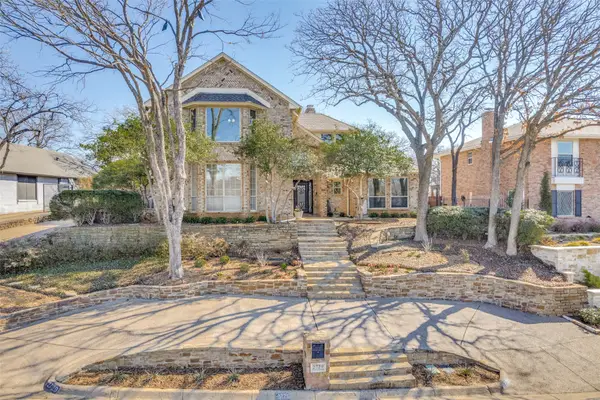 $575,000Active4 beds 4 baths3,677 sq. ft.
$575,000Active4 beds 4 baths3,677 sq. ft.2729 Sunrise Drive, Arlington, TX 76006
MLS# 21183116Listed by: BRIGGS FREEMAN SOTHEBY'S INT'L - New
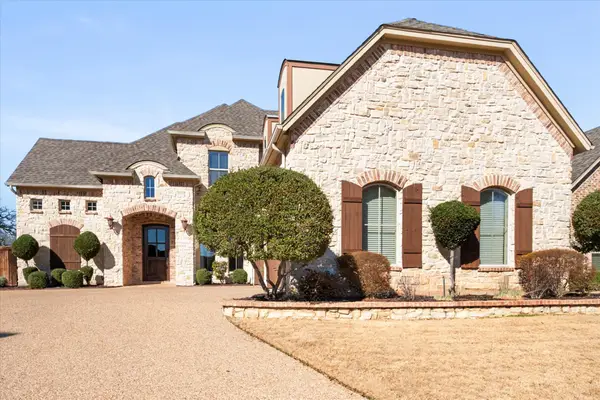 $725,000Active3 beds 3 baths3,598 sq. ft.
$725,000Active3 beds 3 baths3,598 sq. ft.5904 St Ives Court, Arlington, TX 76017
MLS# 21182082Listed by: RE/MAX ASSOCIATES OF MANSFIELD - New
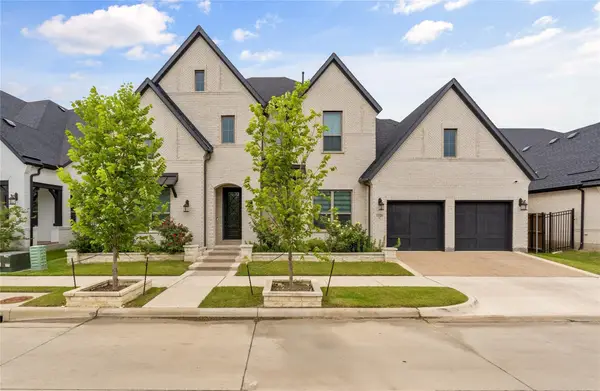 $1,249,900Active5 beds 5 baths4,523 sq. ft.
$1,249,900Active5 beds 5 baths4,523 sq. ft.1320 English Setter Drive, Arlington, TX 76005
MLS# 21182198Listed by: VASTU REALTY INC. - New
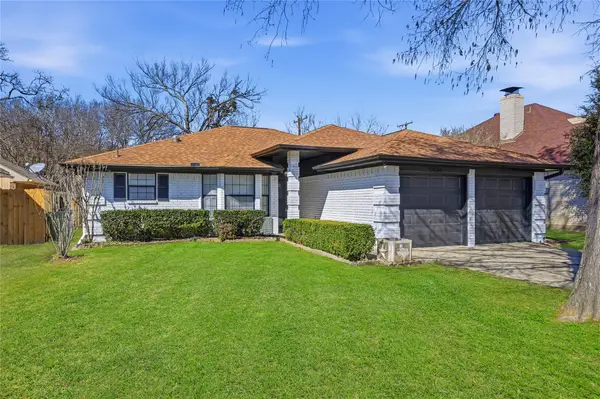 $309,900Active3 beds 2 baths1,476 sq. ft.
$309,900Active3 beds 2 baths1,476 sq. ft.5604 Polo Club Drive, Arlington, TX 76017
MLS# 21182846Listed by: BLANKS REALTY - New
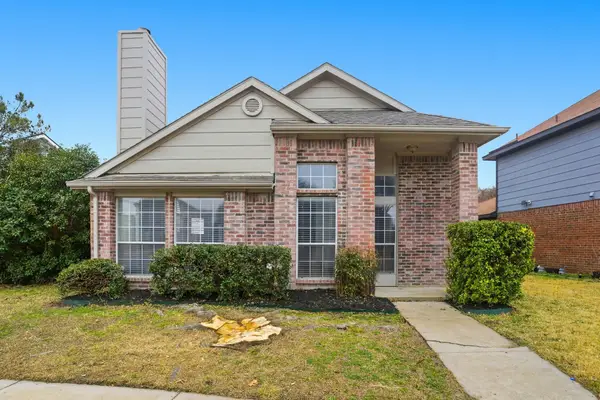 $249,900Active3 beds 2 baths1,535 sq. ft.
$249,900Active3 beds 2 baths1,535 sq. ft.830 Greenridge Drive, Arlington, TX 76017
MLS# 21182659Listed by: MAINSTAY BROKERAGE LLC - New
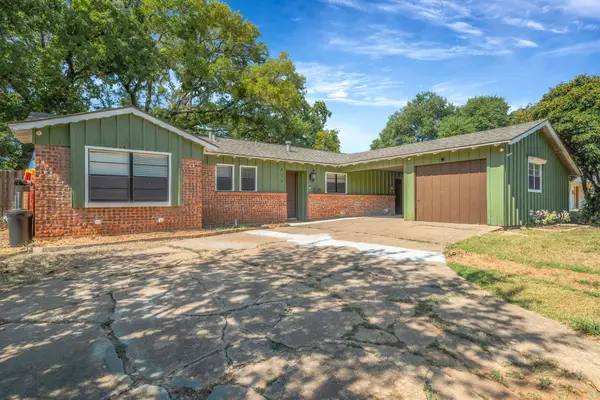 $312,900Active3 beds 2 baths1,454 sq. ft.
$312,900Active3 beds 2 baths1,454 sq. ft.810 Arthur Drive, Arlington, TX 76013
MLS# 21182818Listed by: NEXT KEY REALTY - New
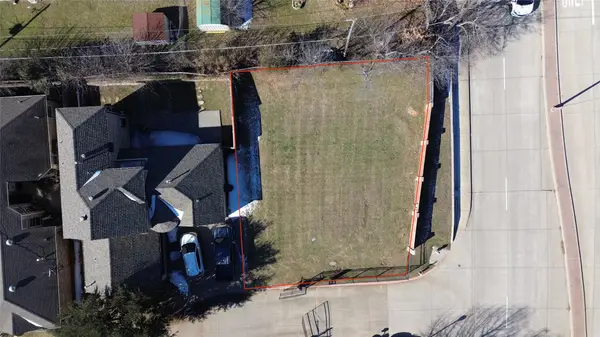 $130,000Active0.14 Acres
$130,000Active0.14 Acres4200 Glen Garden Drive, Arlington, TX 76016
MLS# 21175178Listed by: SIGNATURE REAL ESTATE GROUP - New
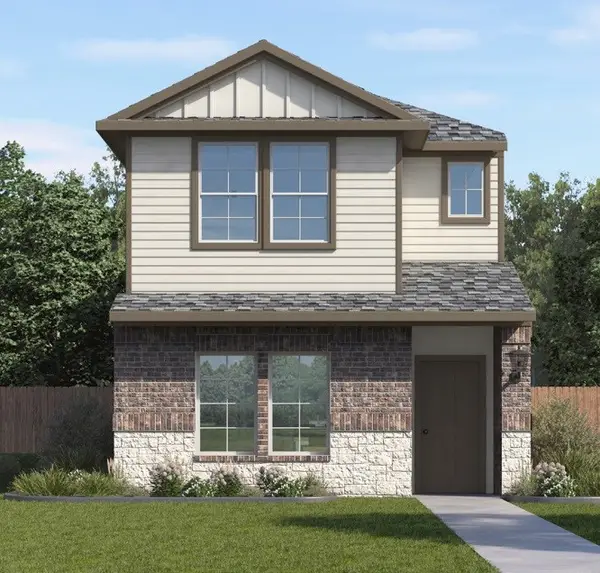 $351,990Active4 beds 3 baths1,750 sq. ft.
$351,990Active4 beds 3 baths1,750 sq. ft.2123 Serenity Ln, Arlington, TX 76015
MLS# 21182492Listed by: KELLER WILLIAMS REALTY LONE ST - New
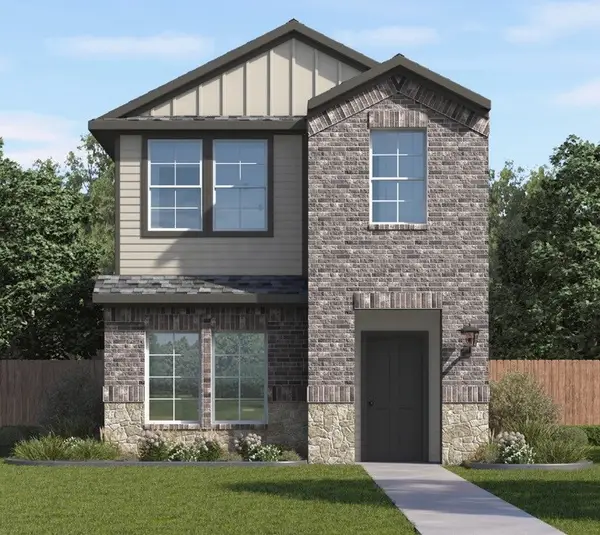 $346,990Active4 beds 3 baths1,606 sq. ft.
$346,990Active4 beds 3 baths1,606 sq. ft.2151 Serenity Ln, Arlington, TX 76015
MLS# 21182495Listed by: KELLER WILLIAMS REALTY LONE ST - New
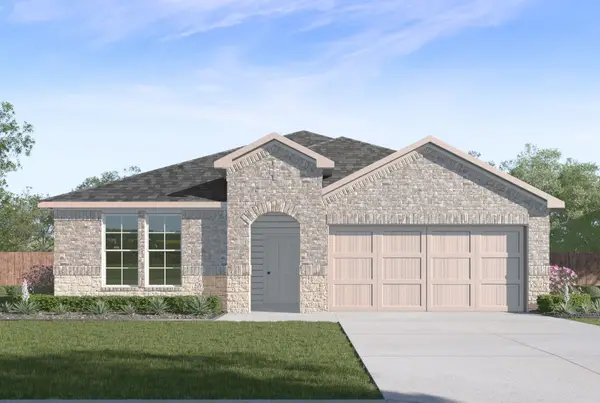 $462,835Active4 beds 2 baths2,017 sq. ft.
$462,835Active4 beds 2 baths2,017 sq. ft.2174 Serenity Lane, Arlington, TX 76015
MLS# 21182506Listed by: KELLER WILLIAMS REALTY LONE ST

