4226 Swinley Forest Drive, Arlington, TX 76017
Local realty services provided by:ERA Steve Cook & Co, Realtors
Listed by: jenna harris, rebekah harris713-357-0068
Office: the sears group
MLS#:21102469
Source:GDAR
Price summary
- Price:$395,000
- Price per sq. ft.:$161.22
- Monthly HOA dues:$277.08
About this home
Welcome to one of the largest and most desirable floorplans in the sought-after Preserve at Kelly Elliot community! This impressive 2022-built townhome by John Houston Homes offers an abundance of open-concept living space perfect for modern lifestyles. Step through the inviting foyer and immediately notice the beautiful luxury vinyl plank flooring that flows throughout the downstairs. The heart of the home features a chef-inspired kitchen with light-colored cabinetry, striking ebony granite countertops, and stainless steel appliances. The spacious island offers ample room for bar seating—perfect for casual dining or entertaining. The refrigerator conveys with the sale for added convenience. The generously sized primary bedroom is a true retreat, featuring a charming window seat ideal for curling up with a good book, plus a versatile nook frequently used as a home workout area. The ensuite primary is giving spa vibes with a separate garden soaking tub, separate shower, dual sinks with an expansive vanity, and a Texas-sized walk-in closet that provides storage in abundance. Two additional well-appointed bedrooms share a convenient Jack-and-Jill bathroom. The expansive upstairs landing has previously served as a theatre room but offers endless possibilities—transform it into a children's playroom, home gym, or productive home office space. Washer, dryer, and fridge convey! HOA covers lawn, exterior maintenance and insurance, giving you more time to relax and enjoy life. Community amenities include a dog park and walking paths perfect for morning strolls or evening exercise. The extra-large two-car garage provides plenty of room for vehicles plus extensive storage space, or even a motorcycle and workshop area. Easily commute with access to major highwys, close proximity to schools, dining and more. This exceptional townhome combines quality construction, thoughtful design, and an unbeatable community—schedule your showing today! Home is also for lease.
Contact an agent
Home facts
- Year built:2022
- Listing ID #:21102469
- Added:102 day(s) ago
- Updated:February 16, 2026 at 02:46 AM
Rooms and interior
- Bedrooms:3
- Total bathrooms:3
- Full bathrooms:2
- Half bathrooms:1
- Living area:2,450 sq. ft.
Heating and cooling
- Cooling:Ceiling Fans, Central Air, Electric
- Heating:Central, Electric
Structure and exterior
- Roof:Composition
- Year built:2022
- Building area:2,450 sq. ft.
- Lot area:0.08 Acres
Schools
- High school:Martin
- Elementary school:Wood
Finances and disclosures
- Price:$395,000
- Price per sq. ft.:$161.22
- Tax amount:$8,742
New listings near 4226 Swinley Forest Drive
- New
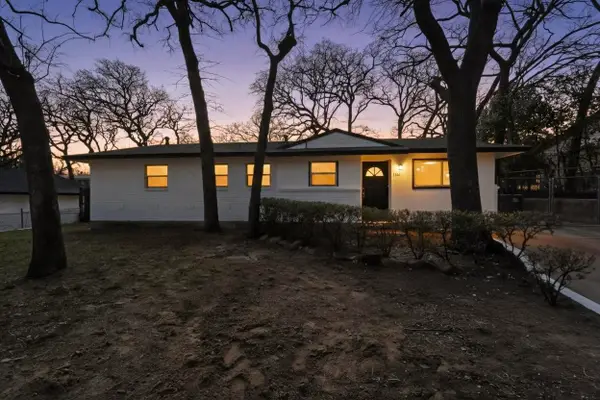 $265,000Active3 beds 2 baths1,343 sq. ft.
$265,000Active3 beds 2 baths1,343 sq. ft.1900 Mimosa Drive, Arlington, TX 76012
MLS# 21179168Listed by: TEXAS LEGACY REALTY - New
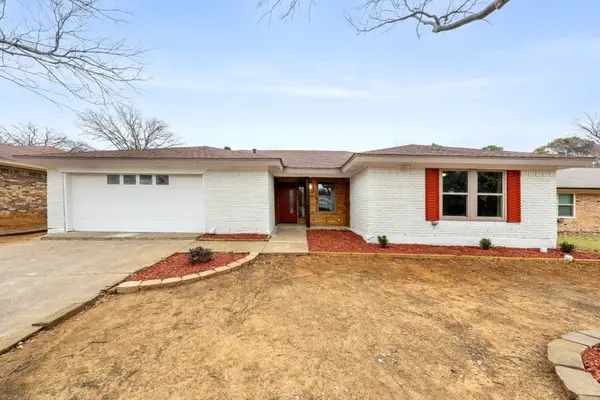 $319,000Active3 beds 2 baths1,542 sq. ft.
$319,000Active3 beds 2 baths1,542 sq. ft.2105 Sexton Drive, Arlington, TX 76015
MLS# 21178685Listed by: VALUE PROPERTIES - New
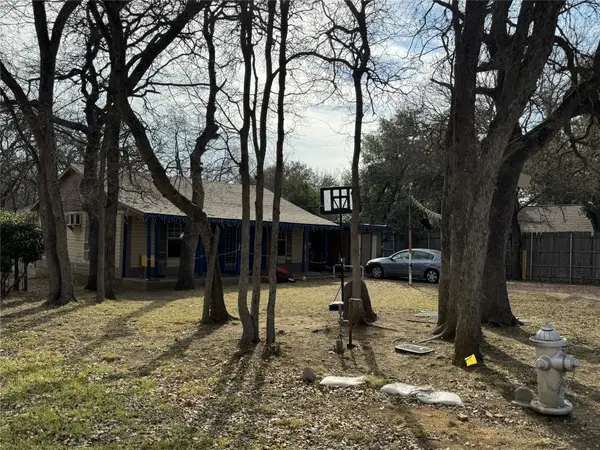 $195,000Active3 beds 2 baths1,024 sq. ft.
$195,000Active3 beds 2 baths1,024 sq. ft.5500 Napier Drive, Arlington, TX 76016
MLS# 27094434Listed by: LOKATION REAL ESTATE LLC - New
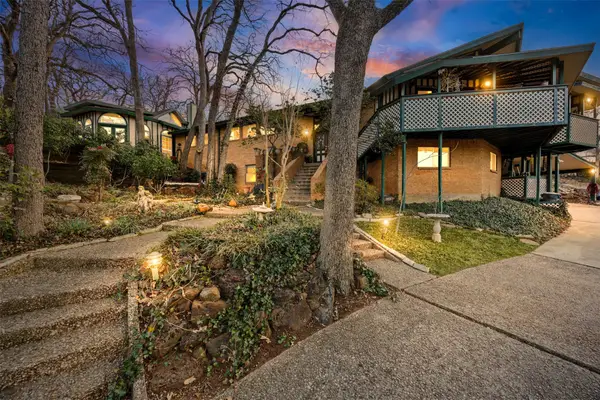 $675,000Active5 beds 5 baths4,623 sq. ft.
$675,000Active5 beds 5 baths4,623 sq. ft.804 Valley Oaks Court, Arlington, TX 76012
MLS# 21179831Listed by: KELLER WILLIAMS REALTY - New
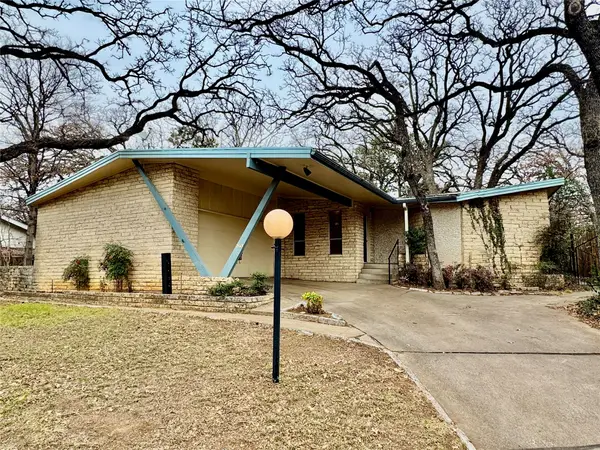 $379,000Active4 beds 2 baths3,184 sq. ft.
$379,000Active4 beds 2 baths3,184 sq. ft.2013 Mill Creek Drive, Arlington, TX 76010
MLS# 21180289Listed by: TEXCEL REAL ESTATE, LLC - New
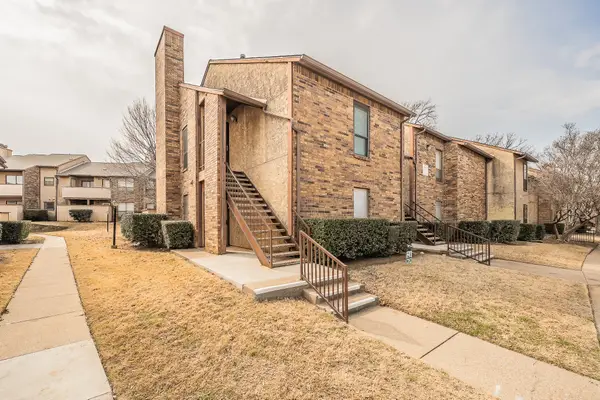 $144,000Active1 beds 1 baths792 sq. ft.
$144,000Active1 beds 1 baths792 sq. ft.1200 Harwell Drive #1920, Arlington, TX 76011
MLS# 21179368Listed by: ALL CITY - New
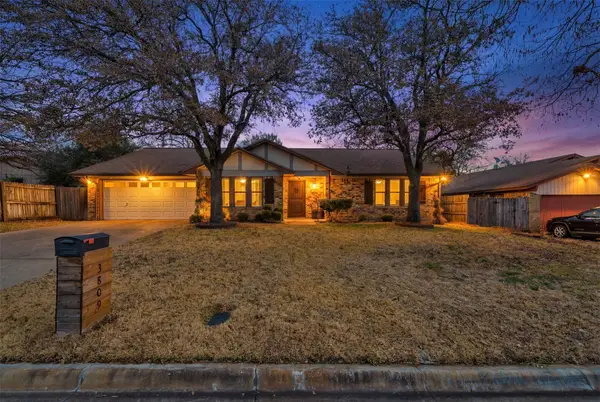 $358,000Active4 beds 2 baths2,168 sq. ft.
$358,000Active4 beds 2 baths2,168 sq. ft.3809 Melstone Drive, Arlington, TX 76016
MLS# 21179427Listed by: COLDWELL BANKER REALTY - New
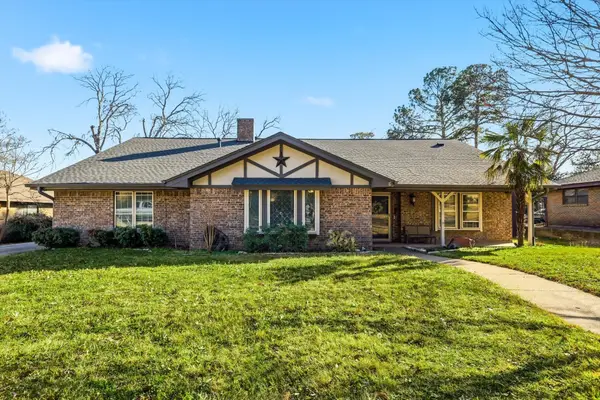 $450,000Active3 beds 3 baths2,818 sq. ft.
$450,000Active3 beds 3 baths2,818 sq. ft.2206 Oak Forest Court, Arlington, TX 76012
MLS# 21180164Listed by: KELLER WILLIAMS REALTY - New
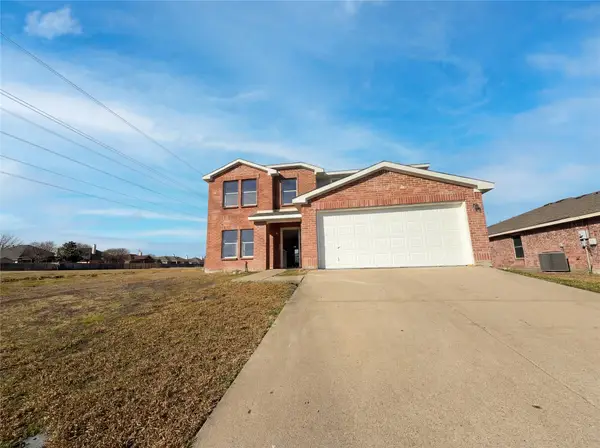 $382,000Active3 beds 3 baths3,244 sq. ft.
$382,000Active3 beds 3 baths3,244 sq. ft.1501 Sienna Drive, Arlington, TX 76002
MLS# 21180223Listed by: OPENDOOR BROKERAGE, LLC - New
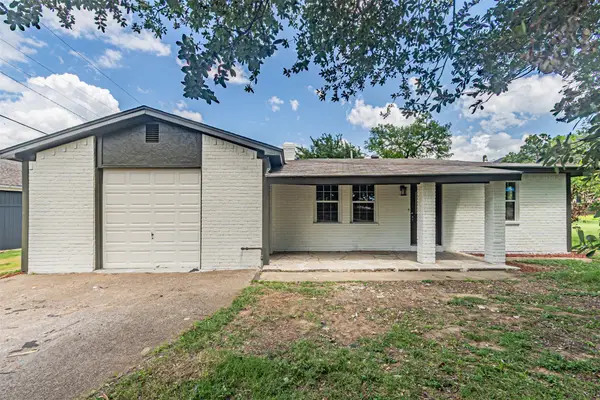 $272,500Active3 beds 2 baths1,537 sq. ft.
$272,500Active3 beds 2 baths1,537 sq. ft.5307 Kelly Elliott, Arlington, TX 76017
MLS# 21180149Listed by: POST OAK REALTY, LLC

