4326 Maple Bloom Drive, Arlington, TX 76005
Local realty services provided by:ERA Courtyard Real Estate
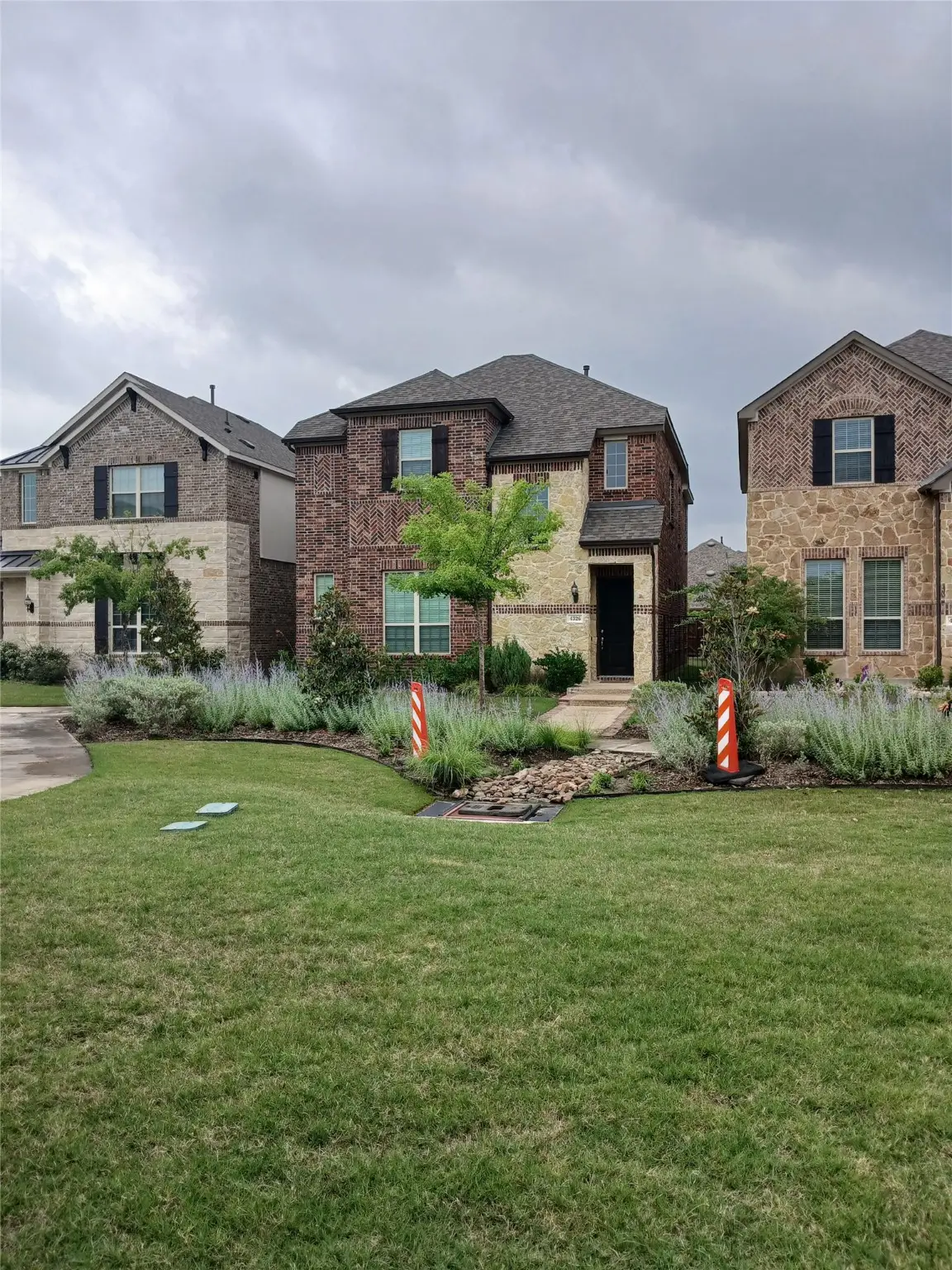

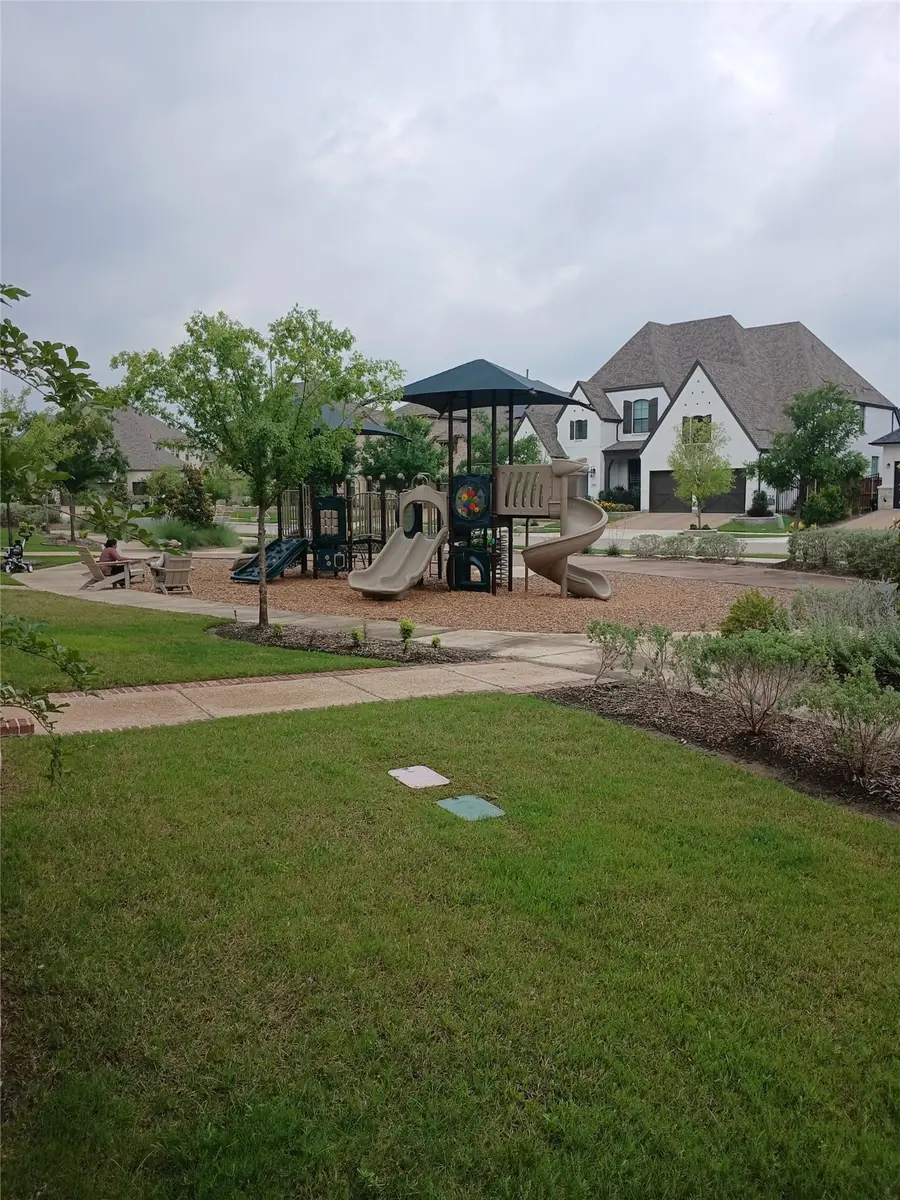
Listed by:jorge diosdado
Office:dtm realty llc.
MLS#:20944539
Source:GDAR
Price summary
- Price:$553,000
- Price per sq. ft.:$223.71
- Monthly HOA dues:$110
About this home
Motivated Seller !!! Bring Offers!!! 15k Buyer Incentive !!! Stunning Home in the Heart of Viridian Step into soaring ceilings, walls of windows, and a bright, open layout designed for modern living. This sought floor plan features an extended Super-Family Room an upstairs second living area—perfect for entertaining or relaxing. Enjoy rich wood floors and an upgraded chef’s kitchen with quartz countertops, an oversized island, upgraded cabinetry, pots-and-pans drawers. this is a beautiful two-Story Home! The offers 2,472 sq ft of living space, with 3 bedrooms, 2.5 bathrooms, game room and a 2-car rear-entry garage – plus so much more! The spacious kitchen opens to the 2-story family room, dining room and covered patio – great for entertaining. The owner’s suite leads to a luxurious owner’s bath with dual sinks, soaking tub and separate shower – with a large walk-in closet. The is a park 20 ft away so you can watch the kids play and gorgeous landscape that is maintained by HOA . The kitchen has white quartz counter tops with a hug island . Come bring your pickest buyers it will not disappoint. This community is near Globe Life Park and ATT Stadium with plenty of restuarants and near Hwy 30 in the middle of Fort worth and Dallas.
Contact an agent
Home facts
- Year built:2021
- Listing Id #:20944539
- Added:88 day(s) ago
- Updated:August 17, 2025 at 04:41 AM
Rooms and interior
- Bedrooms:3
- Total bathrooms:3
- Full bathrooms:2
- Half bathrooms:1
- Living area:2,472 sq. ft.
Heating and cooling
- Cooling:Ceiling Fans, Central Air, Zoned
- Heating:Central, Natural Gas, Zoned
Structure and exterior
- Roof:Composition
- Year built:2021
- Building area:2,472 sq. ft.
- Lot area:0.09 Acres
Schools
- High school:Trinity
- Elementary school:Viridian
Finances and disclosures
- Price:$553,000
- Price per sq. ft.:$223.71
New listings near 4326 Maple Bloom Drive
- New
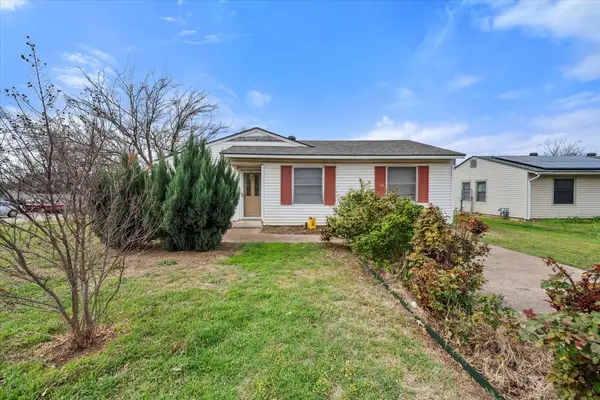 $239,000Active3 beds 1 baths1,264 sq. ft.
$239,000Active3 beds 1 baths1,264 sq. ft.1622 Dale Drive, Arlington, TX 76010
MLS# 21035455Listed by: RENDON REALTY, LLC - New
 $299,990Active3 beds 2 baths1,475 sq. ft.
$299,990Active3 beds 2 baths1,475 sq. ft.2702 Buffalo Drive, Arlington, TX 76013
MLS# 21035091Listed by: LISTING RESULTS, LLC - New
 $425,000Active3 beds 2 baths2,016 sq. ft.
$425,000Active3 beds 2 baths2,016 sq. ft.708 Gunnison Court, Arlington, TX 76006
MLS# 21014909Listed by: KELLER WILLIAMS LONESTAR DFW - New
 $550,000Active8 beds 4 baths3,104 sq. ft.
$550,000Active8 beds 4 baths3,104 sq. ft.1209 Avondale Court, Arlington, TX 76011
MLS# 21032296Listed by: HERMAN BOSWELL, INC. - New
 $749,900Active3 beds 2 baths2,026 sq. ft.
$749,900Active3 beds 2 baths2,026 sq. ft.7005 Eden Tap Road, Arlington, TX 76060
MLS# 21013208Listed by: TX LIFE REALTY - Open Wed, 4 to 6pmNew
 $386,000Active3 beds 3 baths1,964 sq. ft.
$386,000Active3 beds 3 baths1,964 sq. ft.2415 Green Willow Court, Arlington, TX 76001
MLS# 21025159Listed by: EXP REALTY - New
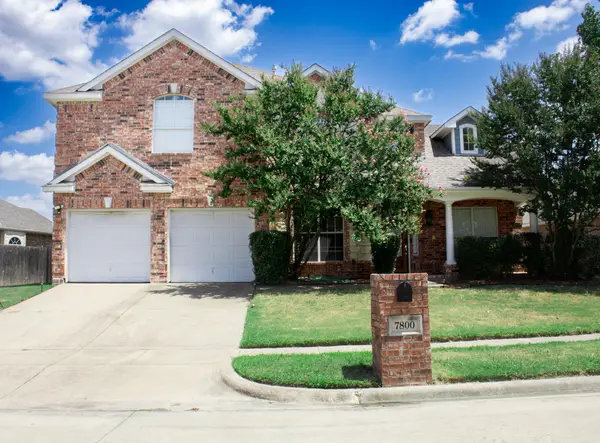 $537,000Active4 beds 3 baths3,488 sq. ft.
$537,000Active4 beds 3 baths3,488 sq. ft.7800 Pirate Point Circle, Arlington, TX 76016
MLS# 21034762Listed by: ELITE REAL ESTATE TEXAS - New
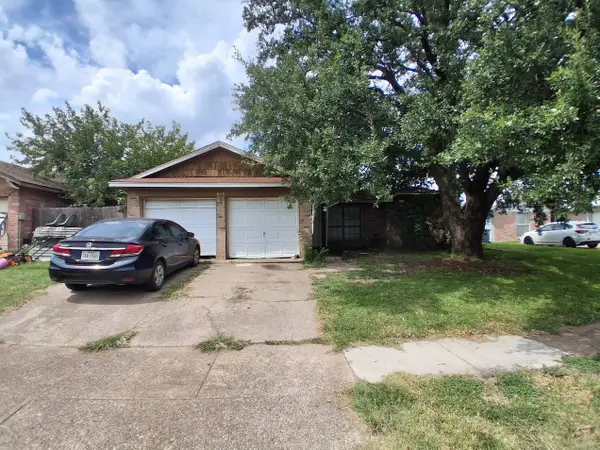 $219,900Active3 beds 2 baths1,254 sq. ft.
$219,900Active3 beds 2 baths1,254 sq. ft.615 Red Coat Lane, Arlington, TX 76002
MLS# 21034664Listed by: PROMARK REALTY GROUP - New
 $485,000Active4 beds 3 baths3,206 sq. ft.
$485,000Active4 beds 3 baths3,206 sq. ft.6211 Fox Hunt Drive, Arlington, TX 76001
MLS# 21034511Listed by: RE/MAX TRINITY - New
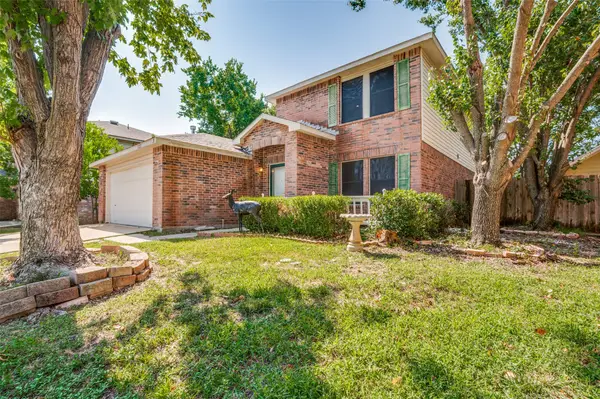 $359,000Active4 beds 3 baths2,594 sq. ft.
$359,000Active4 beds 3 baths2,594 sq. ft.1122 Mazourka Drive, Arlington, TX 76001
MLS# 21034432Listed by: CITIWIDE PROPERTIES CORP.
