4506 English Maple Drive, Arlington, TX 76005
Local realty services provided by:ERA Courtyard Real Estate
Listed by:londa salazar972-804-4464
Office:exp realty llc.
MLS#:20991473
Source:GDAR
Price summary
- Price:$473,000
- Price per sq. ft.:$208
- Monthly HOA dues:$410
About this home
Price Update and Motivated Seller! This light and bright home offers both spaciousness and refined comfort. As you enter the Home, you will see two versatile flex rooms, where you have the freedom to create the perfect home office, private fitness studio, formal dining room, or intimate entertainment room—tailored to your lifestyle. You will love the Open Concept Kitchen, Living Room, and Dining area. Large Closets and a spacious Kitchen Pantry and large storage pantry are handy to the Kitchen. In the Kitchen, you will love the ample cabinets, Gas Range, and built-in Oven and Microwave. The Kitchen also features a grand island, gleaming quartz countertops, and premium stainless steel appliances. A Half Bath for guests is also found on the first level. On the second level, you will find three bedrooms and two bathrooms. Conveniently, the spacious Utility Closet for Full Size Appliances is also on the second level.
Step outside to a beautifully enclosed courtyard-style patio, offering a rare sense of privacy and serenity—a perfect setting for quiet morning coffee, alfresco dining, or elegant evening gatherings under the stars.
Living in Viridian Village is more than just coming home—it’s embracing a vibrant, active lifestyle. Enjoy access to community water features, peaceful lakes, lush greenbelts, state-of-the-art pickleball courts, clubhouse, and tennis courts, all within reach.
Contact an agent
Home facts
- Year built:2022
- Listing ID #:20991473
- Added:90 day(s) ago
- Updated:October 04, 2025 at 11:41 AM
Rooms and interior
- Bedrooms:3
- Total bathrooms:3
- Full bathrooms:2
- Half bathrooms:1
- Living area:2,274 sq. ft.
Heating and cooling
- Cooling:Central Air
- Heating:Central
Structure and exterior
- Year built:2022
- Building area:2,274 sq. ft.
- Lot area:0.08 Acres
Schools
- High school:Trinity
- Elementary school:Viridian
Finances and disclosures
- Price:$473,000
- Price per sq. ft.:$208
- Tax amount:$11,719
New listings near 4506 English Maple Drive
- New
 $179,900Active5 beds 3 baths2,282 sq. ft.
$179,900Active5 beds 3 baths2,282 sq. ft.2309 E Mitchell Street, Arlington, TX 76010
MLS# 21067491Listed by: MAINSTAY BROKERAGE LLC - New
 $245,000Active2 beds 2 baths1,066 sq. ft.
$245,000Active2 beds 2 baths1,066 sq. ft.2506 Oak Leaf Drive, Arlington, TX 76006
MLS# 21077863Listed by: HOMESMART - New
 $398,500Active4 beds 3 baths2,556 sq. ft.
$398,500Active4 beds 3 baths2,556 sq. ft.1012 Walnut Drive, Arlington, TX 76012
MLS# 21076744Listed by: EBBY HALLIDAY, REALTORS - New
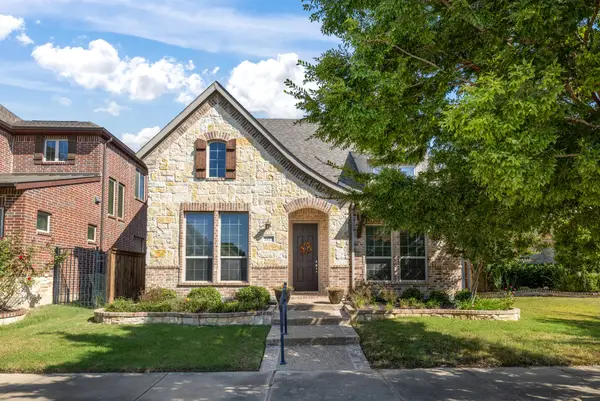 $599,900Active4 beds 3 baths2,851 sq. ft.
$599,900Active4 beds 3 baths2,851 sq. ft.3617 Plum Vista Place, Arlington, TX 76005
MLS# 21074440Listed by: RE/MAX TRINITY - New
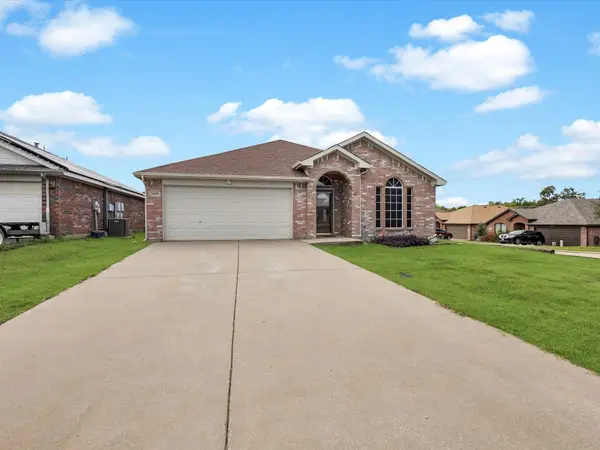 $340,000Active4 beds 2 baths1,936 sq. ft.
$340,000Active4 beds 2 baths1,936 sq. ft.3000 Prairie Hill Lane, Arlington, TX 76010
MLS# 21048987Listed by: CENTURY 21 JUDGE FITE - New
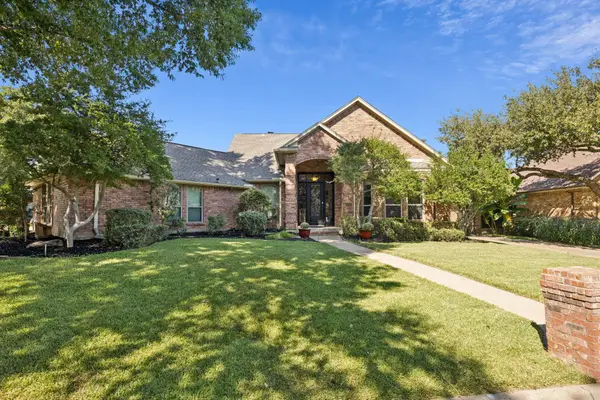 $549,978Active4 beds 3 baths2,919 sq. ft.
$549,978Active4 beds 3 baths2,919 sq. ft.2424 Cross Timbers Trail, Arlington, TX 76006
MLS# 21077727Listed by: EBBY HALLIDAY, REALTORS - New
 $324,900Active4 beds 2 baths2,124 sq. ft.
$324,900Active4 beds 2 baths2,124 sq. ft.7022 Snowy Owl Street, Arlington, TX 76002
MLS# 21077788Listed by: THE HUGHES GROUP REAL ESTATE - Open Sat, 2 to 4pmNew
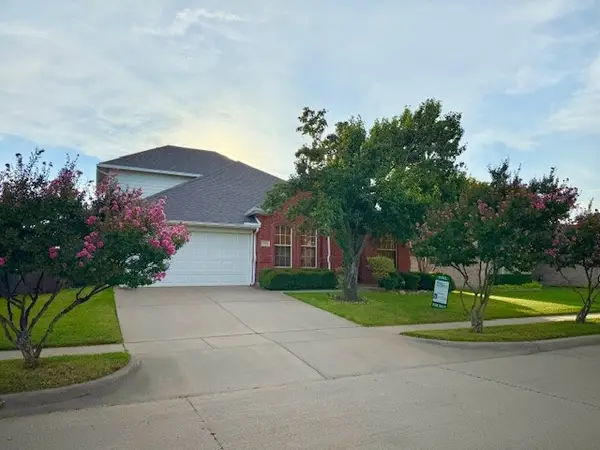 $395,000Active4 beds 3 baths2,599 sq. ft.
$395,000Active4 beds 3 baths2,599 sq. ft.7710 Fox Chase Drive, Arlington, TX 76001
MLS# 21077637Listed by: BETTER HOMES & GARDENS, WINANS - New
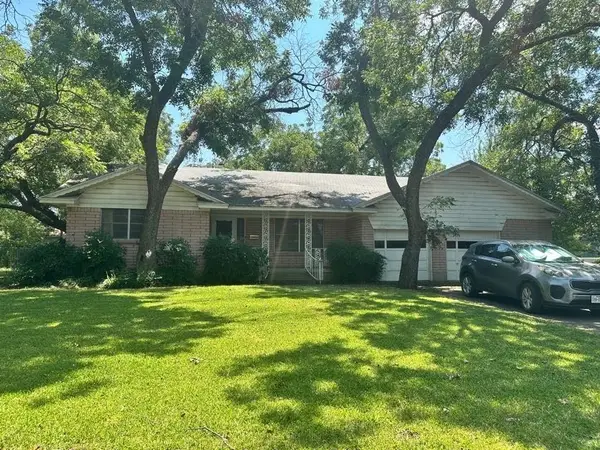 $269,000Active3 beds 2 baths1,758 sq. ft.
$269,000Active3 beds 2 baths1,758 sq. ft.1302 Brittany Lane, Arlington, TX 76013
MLS# 21077395Listed by: NET WORTH REALTY OF DALLAS/FT. 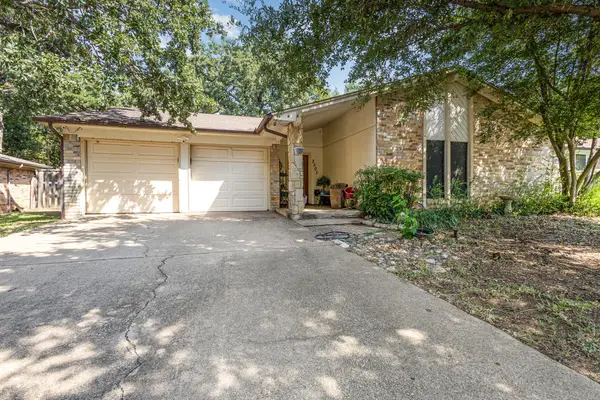 $257,000Pending3 beds 2 baths1,700 sq. ft.
$257,000Pending3 beds 2 baths1,700 sq. ft.2503 Engleford Drive, Arlington, TX 76015
MLS# 21061445Listed by: MARK SPAIN REAL ESTATE
