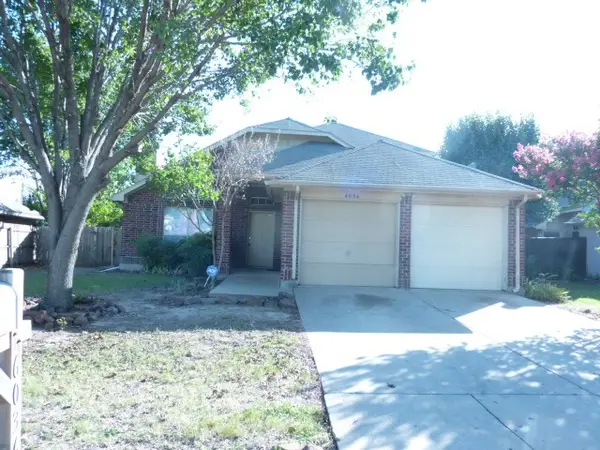4518 Smokey Quartz Lane, Arlington, TX 76005
Local realty services provided by:ERA Steve Cook & Co, Realtors
Listed by:kelechi onwumere972-282-6122
Office:pinnacle realty advisors
MLS#:20995258
Source:GDAR
Price summary
- Price:$548,000
- Price per sq. ft.:$265.12
- Monthly HOA dues:$410
About this home
Tucked on a prime corner lot in one of North Texas’ most sought after communities, this modern three bedroom, 2.5-bath townhome delivers the space, style, and setting that aligns seamlessly with the neighborhood’s elevated aesthetic.
The exterior pairs clean white brick with sleek gray siding and black accents for a crisp, modern finish. Beyond the front door, thoughtful design takes center stage, starting with a striking black accent wall at the entry, warm wood flooring, and a chef inspired kitchen featuring waterfall edge marble quartz countertops, a full height backsplash, dark cabinetry, stainless steel appliances, and an oversized island ideal for both cooking and conversation.
The open layout connects the kitchen, dining, and living spaces seamlessly grounded by warm wood tones, modern lighting, and natural light that moves throughout the home. Just off the main level, the powder room makes a bold statement: a floating wood vanity with soft-close drawers, striking matte black fixtures, a sleek encompassed sink, and a full LED backlit mirror, all anchored by a designer black toilet and a generous window that adds an unexpected touch of natural light and a curated guest suite experience.
The second level provides a warm welcome to an open loft that functions as a flexible living space, ideal for a media room, home office, creative studio, or additional lounge. Just beyond, the primary suite offers a spacious retreat that leads to a spa-like experience, featuring a walk in shower framed in sleek black glass, dual vanities, and thoughtfully elevated finishes. Across the hall, two well-proportioned secondary bedrooms with double door closets share a modern, full bathroom. A nearby laundry room with built in shelving and durable tile flooring adds everyday function, while a discreet attic access panel, tucked between the bedrooms and laundry area, offers convenient storage without interrupting flow.
See the Viridian site for luxury amenities.
Contact an agent
Home facts
- Year built:2022
- Listing ID #:20995258
- Added:59 day(s) ago
- Updated:October 05, 2025 at 11:45 AM
Rooms and interior
- Bedrooms:3
- Total bathrooms:3
- Full bathrooms:2
- Half bathrooms:1
- Living area:2,067 sq. ft.
Heating and cooling
- Cooling:Ceiling Fans, Central Air, Gas
- Heating:Electric
Structure and exterior
- Year built:2022
- Building area:2,067 sq. ft.
- Lot area:0.1 Acres
Schools
- High school:Trinity
- Elementary school:Viridian
Finances and disclosures
- Price:$548,000
- Price per sq. ft.:$265.12
New listings near 4518 Smokey Quartz Lane
- New
 $435,900Active3 beds 3 baths2,257 sq. ft.
$435,900Active3 beds 3 baths2,257 sq. ft.7522 Sweetwater Lane, Arlington, TX 76002
MLS# 21078650Listed by: CITIWIDE PROPERTIES CORP. - New
 $459,500Active3 beds 3 baths1,823 sq. ft.
$459,500Active3 beds 3 baths1,823 sq. ft.1939 Spotted Fawn Drive, Arlington, TX 76005
MLS# 21078215Listed by: READY REAL ESTATE LLC - New
 $475,000Active3 beds 4 baths2,360 sq. ft.
$475,000Active3 beds 4 baths2,360 sq. ft.2107 Emerald Lake Drive, Arlington, TX 76013
MLS# 21078500Listed by: EXP REALTY LLC - New
 $255,000Active2 beds 2 baths1,300 sq. ft.
$255,000Active2 beds 2 baths1,300 sq. ft.400 Kalmia Drive, Arlington, TX 76018
MLS# 21064078Listed by: KELLER WILLIAMS REALTY-FM - New
 $449,000Active4 beds 3 baths2,531 sq. ft.
$449,000Active4 beds 3 baths2,531 sq. ft.4202 Old Dominion Drive, Arlington, TX 76016
MLS# 21075995Listed by: ARC REALTY DFW - New
 $365,000Active5 beds 3 baths2,669 sq. ft.
$365,000Active5 beds 3 baths2,669 sq. ft.6802 Forestview Drive, Arlington, TX 76016
MLS# 21078490Listed by: ELITE REAL ESTATE TEXAS - New
 $272,000Active3 beds 2 baths1,993 sq. ft.
$272,000Active3 beds 2 baths1,993 sq. ft.1303 Paisley Drive, Arlington, TX 76015
MLS# 21078542Listed by: KELLER WILLIAMS REALTY-FM - New
 $290,000Active4 beds 2 baths1,673 sq. ft.
$290,000Active4 beds 2 baths1,673 sq. ft.6036 Maple Leaf Drive, Arlington, TX 76017
MLS# 21078443Listed by: LONE STAR REALTY GROUP, LLC - New
 $300,000Active4 beds 2 baths1,994 sq. ft.
$300,000Active4 beds 2 baths1,994 sq. ft.4001 Sumac Court, Arlington, TX 76017
MLS# 21072101Listed by: INC REALTY, LLC - New
 $179,900Active5 beds 3 baths2,282 sq. ft.
$179,900Active5 beds 3 baths2,282 sq. ft.2309 E Mitchell Street, Arlington, TX 76010
MLS# 21067491Listed by: MAINSTAY BROKERAGE LLC
