4564 Meadow Sage Street, Arlington, TX 76005
Local realty services provided by:ERA Empower
Listed by: tracey wecker(214) 356-5478,(214) 356-5478
Office: ebby halliday, realtors
MLS#:21021822
Source:GDAR
Price summary
- Price:$419,000
- Price per sq. ft.:$236.86
- Monthly HOA dues:$410
About this home
Experience refined elegance in this rare single-story 2-bedroom, 2-bath townhome built in 2020, perfectly situated in the highly sought-after master-planned community of Viridian. Designed for comfort and style, this light-filled home features a flexible open layout with current, on-trend finishes and an effortless flow. The gourmet kitchen is a true showstopper with stainless steel appliances, sleek quartz countertops, and an expansive island ideal for entertaining. The amazing primary suite boasts a spa-inspired bath with a spacious walk-in shower, dual vanities, and a large walk-in closet. Throughout the home, you’ll find abundant closets to meet all your storage needs. A versatile flex room offers endless possibilities—perfect as a second living area, home office, or personal fitness space. Enjoy a private patio and side yard, rare for townhomes in Viridian, ideal for morning coffee or evening relaxation. The community itself offers state-of-the-art amenities, endless recreation, lush green spaces, scenic walking trails, parks, and even its own private lake. Perfect for those seeking a low-maintenance, lock-and-leave lifestyle in a convenient location close to shopping, dining, and major thoroughfares—this home truly has it all.
Contact an agent
Home facts
- Year built:2020
- Listing ID #:21021822
- Added:183 day(s) ago
- Updated:February 15, 2026 at 08:16 AM
Rooms and interior
- Bedrooms:2
- Total bathrooms:2
- Full bathrooms:2
- Living area:1,769 sq. ft.
Heating and cooling
- Cooling:Ceiling Fans, Central Air, Electric
- Heating:Central, Electric
Structure and exterior
- Roof:Composition
- Year built:2020
- Building area:1,769 sq. ft.
- Lot area:0.09 Acres
Schools
- High school:Trinity
- Elementary school:Viridian
Finances and disclosures
- Price:$419,000
- Price per sq. ft.:$236.86
New listings near 4564 Meadow Sage Street
- New
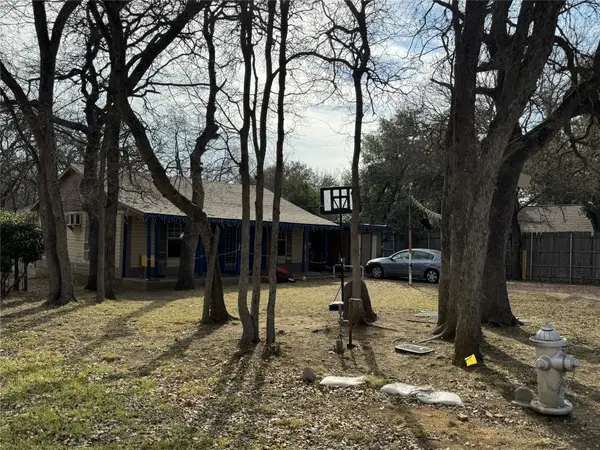 $195,000Active3 beds 2 baths1,024 sq. ft.
$195,000Active3 beds 2 baths1,024 sq. ft.5500 Napier Drive, Arlington, TX 76016
MLS# 27094434Listed by: LOKATION REAL ESTATE LLC - New
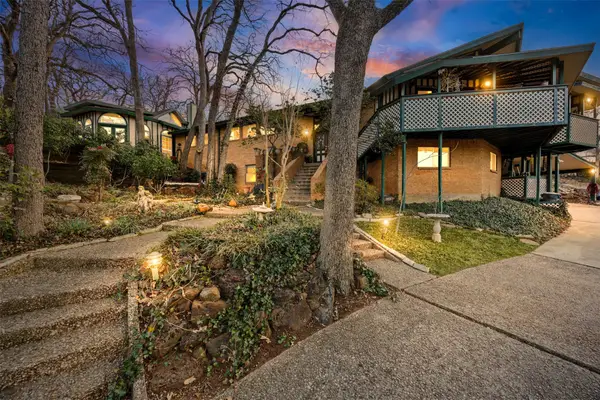 $675,000Active5 beds 5 baths4,623 sq. ft.
$675,000Active5 beds 5 baths4,623 sq. ft.804 Valley Oaks Court, Arlington, TX 76012
MLS# 21179831Listed by: KELLER WILLIAMS REALTY - New
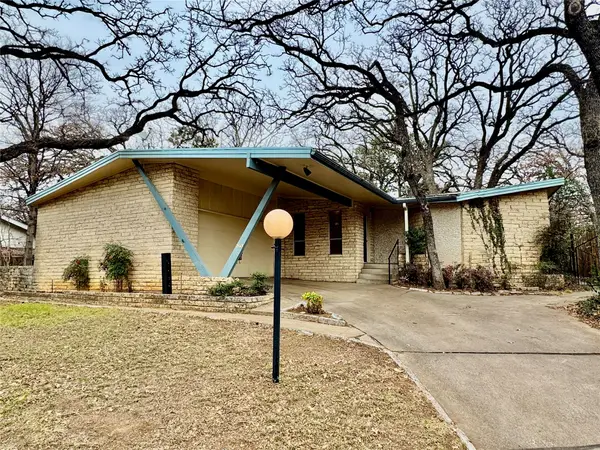 $379,000Active4 beds 2 baths3,184 sq. ft.
$379,000Active4 beds 2 baths3,184 sq. ft.2013 Mill Creek Drive, Arlington, TX 76010
MLS# 21180289Listed by: TEXCEL REAL ESTATE, LLC - New
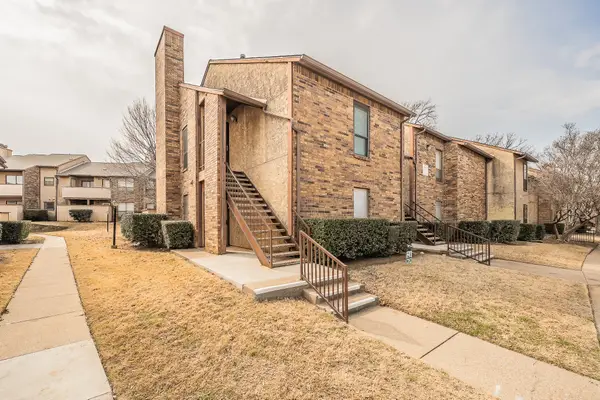 $144,000Active1 beds 1 baths792 sq. ft.
$144,000Active1 beds 1 baths792 sq. ft.1200 Harwell Drive #1920, Arlington, TX 76011
MLS# 21179368Listed by: ALL CITY - Open Sun, 2 to 4pmNew
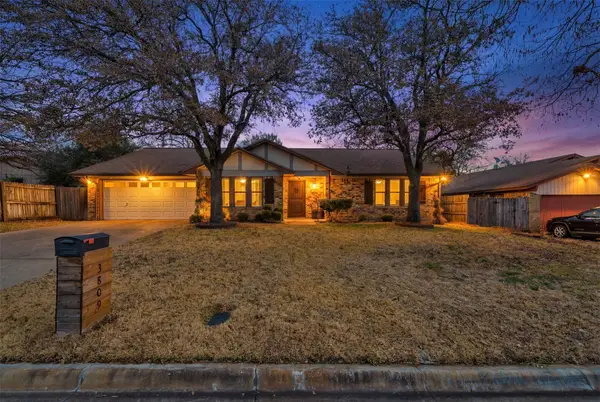 $358,000Active4 beds 2 baths2,168 sq. ft.
$358,000Active4 beds 2 baths2,168 sq. ft.3809 Melstone Drive, Arlington, TX 76016
MLS# 21179427Listed by: COLDWELL BANKER REALTY - New
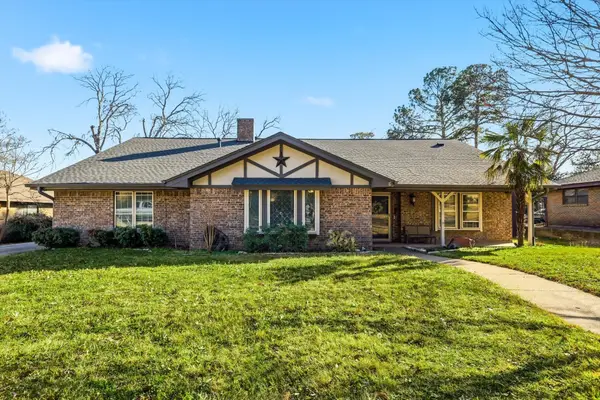 $450,000Active3 beds 3 baths2,818 sq. ft.
$450,000Active3 beds 3 baths2,818 sq. ft.2206 Oak Forest Court, Arlington, TX 76012
MLS# 21180164Listed by: KELLER WILLIAMS REALTY - New
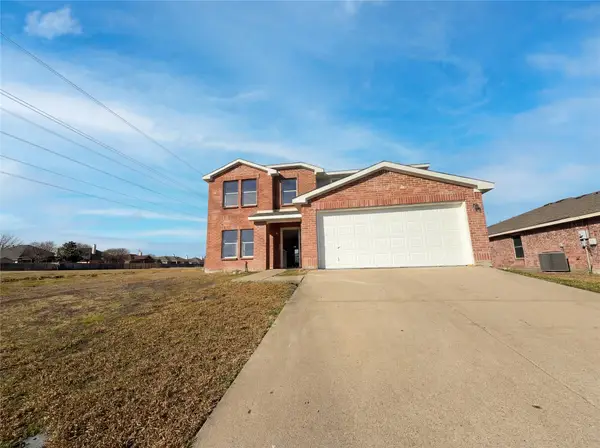 $382,000Active3 beds 3 baths3,244 sq. ft.
$382,000Active3 beds 3 baths3,244 sq. ft.1501 Sienna Drive, Arlington, TX 76002
MLS# 21180223Listed by: OPENDOOR BROKERAGE, LLC - New
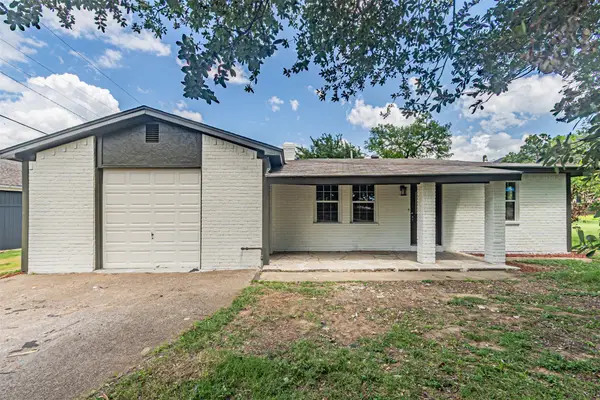 $272,500Active3 beds 2 baths1,537 sq. ft.
$272,500Active3 beds 2 baths1,537 sq. ft.5307 Kelly Elliott, Arlington, TX 76017
MLS# 21180149Listed by: POST OAK REALTY, LLC - New
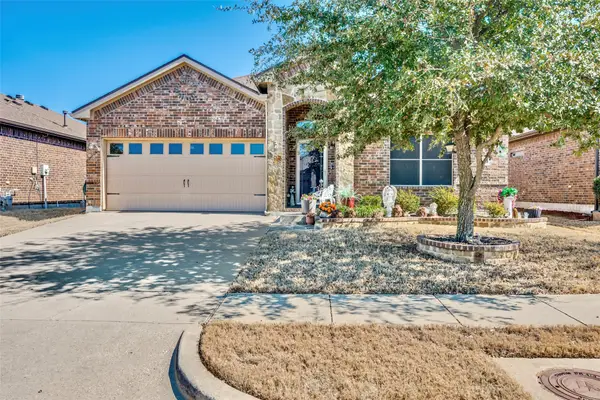 $360,000Active3 beds 2 baths1,561 sq. ft.
$360,000Active3 beds 2 baths1,561 sq. ft.6803 Elderberry Drive, Arlington, TX 76001
MLS# 21175298Listed by: TX LIFE REALTY - New
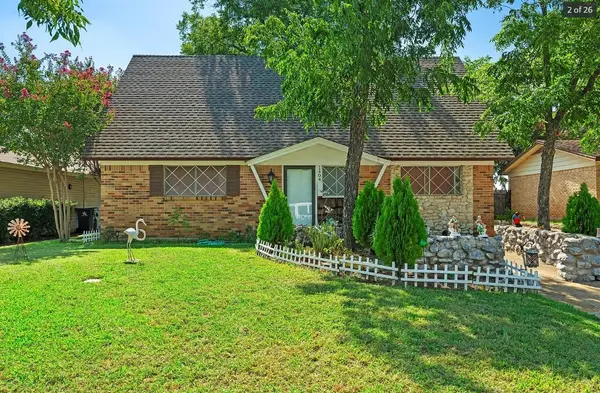 $333,000Active4 beds 2 baths1,748 sq. ft.
$333,000Active4 beds 2 baths1,748 sq. ft.1404 Tatum Drive, Arlington, TX 76012
MLS# 21179166Listed by: MONUMENT REALTY

