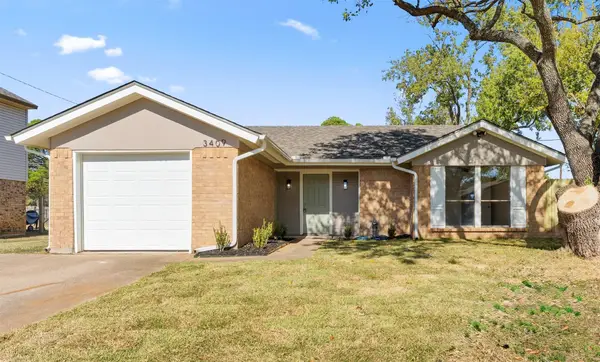4608 Branchview Drive, Arlington, TX 76017
Local realty services provided by:ERA Steve Cook & Co, Realtors
Listed by: kelly christenson817-870-1600
Office: re/max trinity
MLS#:21071049
Source:GDAR
Price summary
- Price:$475,000
- Price per sq. ft.:$208.24
About this home
Absolutely STUNNING home with all the bells and whistles! Picture perfect lush landscaping and drive-up appeal will be hard to beat, but wait, there's more. Upon entrance you will be thrilled with the gleaming hardwood floors that carry throughout the home, entranced by all the woodworking details and built-ins, overjoyed by all the incredible upgrades, and overwhelmed and in awe with the true OASIS in the backyard. With a true in-law suite this home is also great for multi-generational living! The inviting living room blends comfort and sophistication with custom millwork, a tray ceiling, and a gorgeous fireplace accented by built-in cabinetry highlighted by the warm natural light. The spacious layout offers an ideal setting for both relaxed evenings and entertaining guests. The kitchen is a modern showpiece, featuring crisp white shaker cabinets, sleek stainless-steel appliances, and a striking center island with contrasting cabinetry. Elegant pendant lighting highlights the granite countertops and subway tile backsplash. An adjoining dining nook, framed by a stylish light fixture and bright windows, makes this space perfect for everyday meals or hosting gatherings. All bathrooms are designed with a spa-like feel, and offer granite counters, beautiful tile floors, and all modern upgrades. The mud room offers stunning, floor-to-ceiling white built-in storage system featuring deep cubbies, integrated coat hooks, and bench seating. Enjoy endless summers by the refreshing in-ground swimming pool and spa, with a beautiful aggregate concrete patio surround for your outdoor living, and beautiful custom landscaping and storage shed. Cliff Nelson Rec Center and Park is just down the street for all your pickleball, basketball, and workout needs. Home feeds into highly acclaimed Wood Elementary, Boles JH, and Martin HS.
Contact an agent
Home facts
- Year built:1980
- Listing ID #:21071049
- Added:49 day(s) ago
- Updated:November 15, 2025 at 12:43 PM
Rooms and interior
- Bedrooms:4
- Total bathrooms:3
- Full bathrooms:3
- Living area:2,281 sq. ft.
Heating and cooling
- Cooling:Ceiling Fans, Central Air, Electric
- Heating:Central, Electric, Fireplaces
Structure and exterior
- Roof:Composition
- Year built:1980
- Building area:2,281 sq. ft.
- Lot area:0.21 Acres
Schools
- High school:Martin
- Elementary school:Wood
Finances and disclosures
- Price:$475,000
- Price per sq. ft.:$208.24
- Tax amount:$9,791
New listings near 4608 Branchview Drive
- New
 $489,000Active4 beds 3 baths2,820 sq. ft.
$489,000Active4 beds 3 baths2,820 sq. ft.2203 Southcrest Drive, Arlington, TX 76013
MLS# 21112444Listed by: REALTY SPECIALISTS - New
 $234,900Active2 beds 2 baths943 sq. ft.
$234,900Active2 beds 2 baths943 sq. ft.3409 Westgrove Drive, Arlington, TX 76001
MLS# 21113482Listed by: DAVE PERRY MILLER REAL ESTATE - New
 $369,000Active4 beds 2 baths1,874 sq. ft.
$369,000Active4 beds 2 baths1,874 sq. ft.5811 Sterling Green Trail, Arlington, TX 76017
MLS# 21113486Listed by: GRAND DFW HOMES, INC. - New
 $250,000Active2 beds 2 baths1,300 sq. ft.
$250,000Active2 beds 2 baths1,300 sq. ft.310 Kalmia Drive, Arlington, TX 76018
MLS# 15074795Listed by: BEYCOME BROKERAGE REALTY, LLC - New
 $259,000Active4 beds 2 baths1,916 sq. ft.
$259,000Active4 beds 2 baths1,916 sq. ft.1603 Raton Drive, Arlington, TX 76018
MLS# 21113112Listed by: LIFESTYLES REALTY DALLAS, INC - New
 $3,295,000Active3 beds 4 baths2,323 sq. ft.
$3,295,000Active3 beds 4 baths2,323 sq. ft.500 Plantation Dr. #308, DORADO, PR 00646
MLS# PR9117385Listed by: LUXURY REALTY GROUPS - New
 $395,000Active3 beds 3 baths2,529 sq. ft.
$395,000Active3 beds 3 baths2,529 sq. ft.4605 Brentgate Court, Arlington, TX 76017
MLS# 21111670Listed by: PERPETUAL REALTY GROUP LLC - New
 $320,000Active3 beds 2 baths1,558 sq. ft.
$320,000Active3 beds 2 baths1,558 sq. ft.2008 Chalice Road, Arlington, TX 76014
MLS# 21097409Listed by: ULTIMA REAL ESTATE SERVICES - Open Sat, 1 to 3pmNew
 $335,000Active3 beds 2 baths1,814 sq. ft.
$335,000Active3 beds 2 baths1,814 sq. ft.709 Valley View Drive, Arlington, TX 76010
MLS# 21109042Listed by: REALTY PREFERRED DFW - New
 $750,000Active4 beds 4 baths3,416 sq. ft.
$750,000Active4 beds 4 baths3,416 sq. ft.1123 Autumn Mist Way, Arlington, TX 76005
MLS# 21113122Listed by: LUXE REAL ESTATE
