4609 Lupin Place, Arlington, TX 76016
Local realty services provided by:ERA Steve Cook & Co, Realtors
4609 Lupin Place,Arlington, TX 76016
$343,000
- 3 Beds
- 2 Baths
- 1,724 sq. ft.
- Single family
- Active
Listed by:callie farr682-429-9424
Office:jason brooks
MLS#:21087704
Source:GDAR
Price summary
- Price:$343,000
- Price per sq. ft.:$198.96
About this home
Beautiful, traditional single story RANCH home. Located in desirable neighborhood in quaint CUL DE SAC. This gem of a home offers inviting front porch with entry to foyer and generous FAMILY LIVING ROOM. New flooring and fresh paint. PLANTATION SHUTTERS. Family living area complete with decorative brick fireplace and mantel for holiday decorating. COFFERED ceiling with recessed lighting accent family room. Dining room and HUGE kitchen are nearby with door leading to BACKYARD OASIS. Cooks' kitchen is spacious with an ABUNDANCE OF CABINETRY AND COUNTERSPACE PLUS ISLAND. Designer backsplash add charm. Large sink with WINDOW to backyard. DINING AREA is large enough to accommodate a sizable dining set. Venture across to the other side of the home with owner's retreat and secondary bedrooms that are separate yet convenient. OWNERS RETREAT is spacious with private en suite bath that boasts separate tub and shower, double closets, large vanity with double sinks. Secondary bedroom are good size with full bathroom nearby. BACKYARD OASIS that will be enjoyed by all. Nice covered patio directly outside with large, fenced and professionally landscaped. Home offers newer roof, privacy fence, gutters, freshly painted and custom plantation shutter. HIGHLY RATED SCHOOLS. Meticulously maintained and sure not to disappoint.
Contact an agent
Home facts
- Year built:1986
- Listing ID #:21087704
- Added:1 day(s) ago
- Updated:October 16, 2025 at 07:50 PM
Rooms and interior
- Bedrooms:3
- Total bathrooms:2
- Full bathrooms:2
- Living area:1,724 sq. ft.
Heating and cooling
- Cooling:Ceiling Fans, Central Air, Electric
- Heating:Central, Natural Gas
Structure and exterior
- Year built:1986
- Building area:1,724 sq. ft.
- Lot area:0.2 Acres
Schools
- High school:Martin
- Elementary school:Miller
Finances and disclosures
- Price:$343,000
- Price per sq. ft.:$198.96
- Tax amount:$6,202
New listings near 4609 Lupin Place
- New
 $475,000Active4 beds 3 baths2,283 sq. ft.
$475,000Active4 beds 3 baths2,283 sq. ft.4301 Rose Garrison Lane, Arlington, TX 76005
MLS# 21085804Listed by: CREST PROPERTIES - New
 $699,000Active4 beds 3 baths3,376 sq. ft.
$699,000Active4 beds 3 baths3,376 sq. ft.2907 Arbor Oaks Drive, Arlington, TX 76006
MLS# 21088079Listed by: ARC REALTY DFW - New
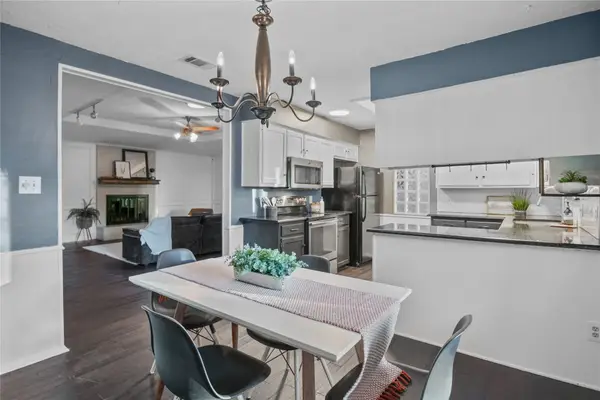 $290,000Active3 beds 2 baths1,634 sq. ft.
$290,000Active3 beds 2 baths1,634 sq. ft.3511 Elgenwood Trail, Arlington, TX 76015
MLS# 21088631Listed by: LPT REALTY - Open Sat, 12 to 2pmNew
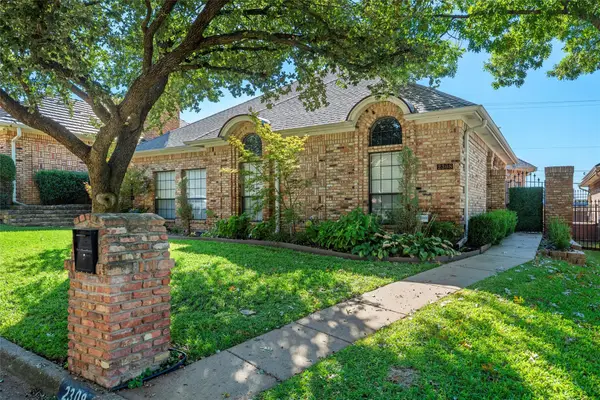 $367,500Active3 beds 2 baths1,867 sq. ft.
$367,500Active3 beds 2 baths1,867 sq. ft.2308 Wild Turkey Trail, Arlington, TX 76016
MLS# 21077288Listed by: KELLER WILLIAMS LONESTAR DFW - Open Sun, 1 to 3pmNew
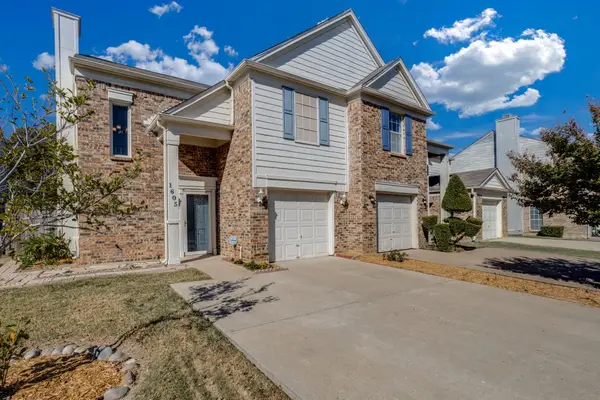 $289,900Active3 beds 3 baths1,602 sq. ft.
$289,900Active3 beds 3 baths1,602 sq. ft.1605 Beach Lane, Arlington, TX 76014
MLS# 21088774Listed by: THE PROPERTY SHOP - New
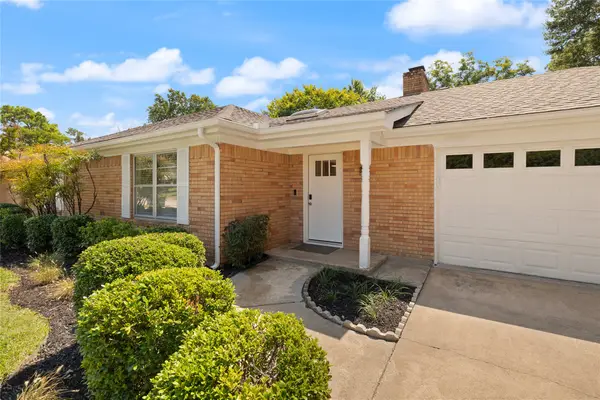 $400,000Active4 beds 2 baths2,198 sq. ft.
$400,000Active4 beds 2 baths2,198 sq. ft.1506 Ridgeview Drive, Arlington, TX 76012
MLS# 21088572Listed by: TEXAS ALLY REAL ESTATE GROUP - New
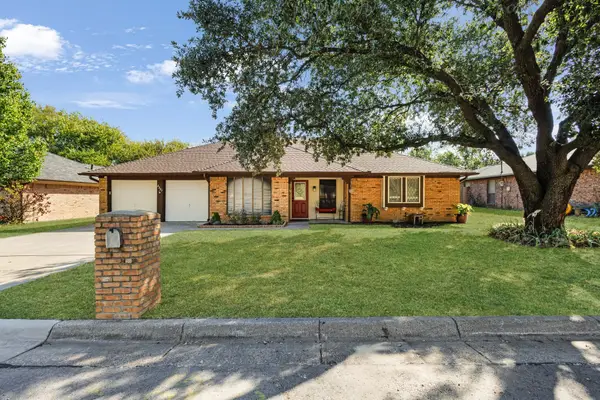 $330,000Active4 beds 2 baths1,950 sq. ft.
$330,000Active4 beds 2 baths1,950 sq. ft.4227 High Mesa Drive, Arlington, TX 76016
MLS# 21088684Listed by: EXP REALTY LLC - New
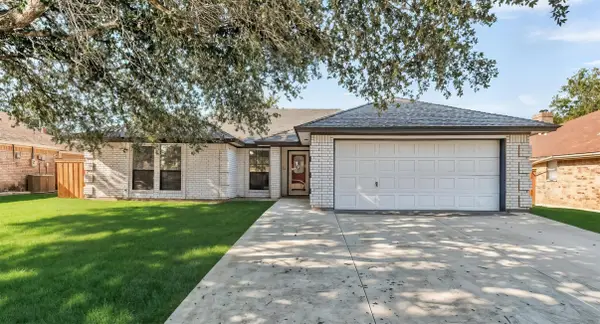 $289,000Active3 beds 2 baths1,405 sq. ft.
$289,000Active3 beds 2 baths1,405 sq. ft.6610 Glen Falls Drive, Arlington, TX 76001
MLS# 21079982Listed by: TRUHOME REAL ESTATE - New
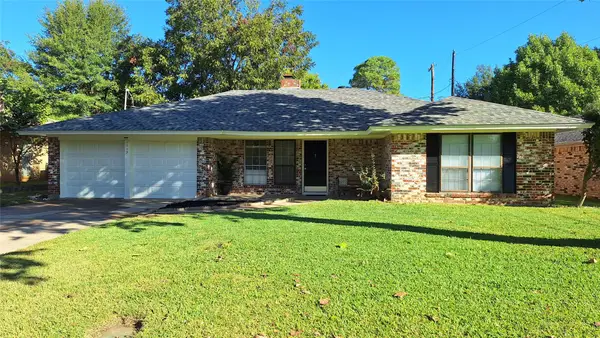 $335,580Active3 beds 2 baths1,785 sq. ft.
$335,580Active3 beds 2 baths1,785 sq. ft.1713 Aberdeen Drive, Arlington, TX 76015
MLS# 21086744Listed by: BRYAN GRAHAM, BROKER
